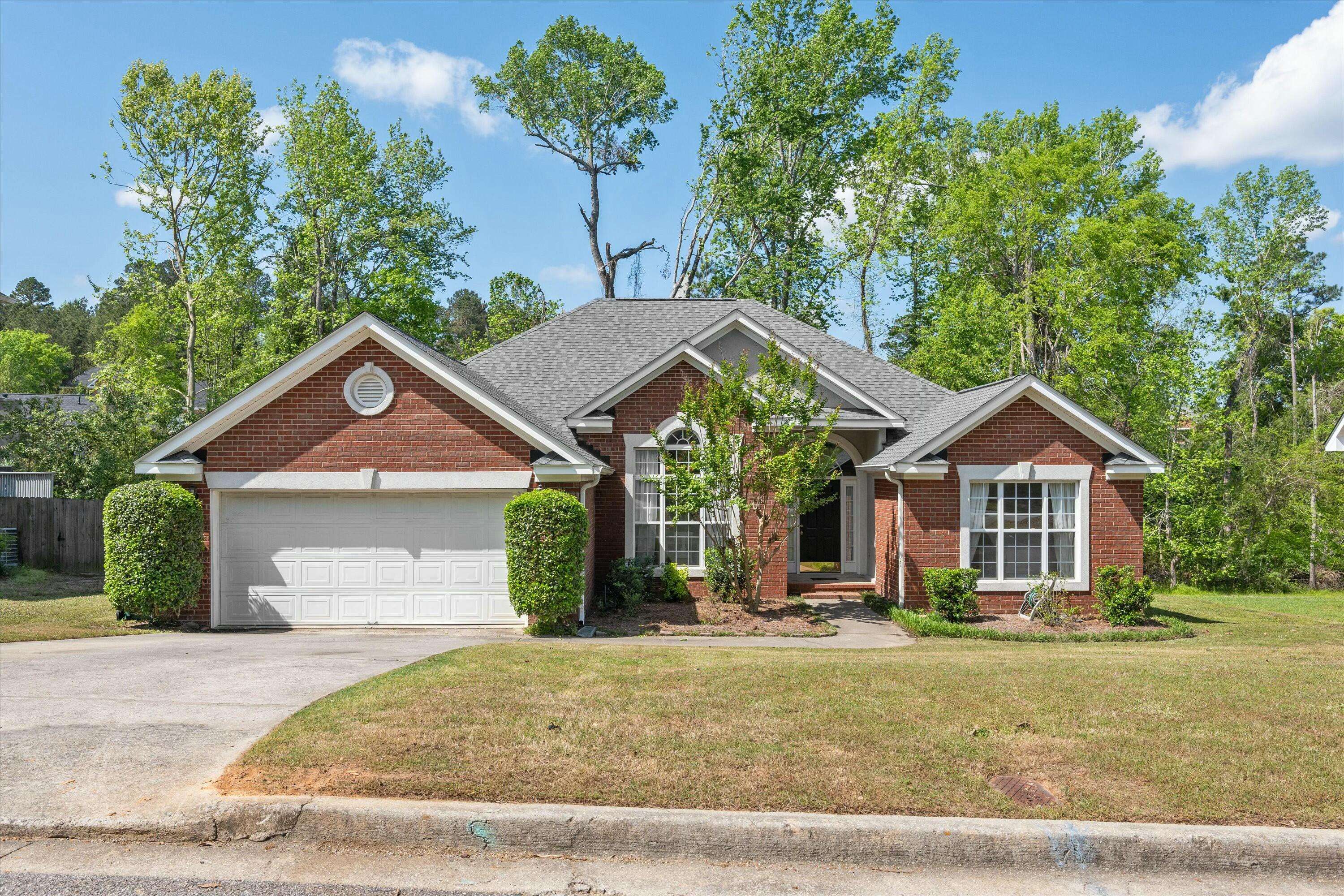$325,000
$329,900
1.5%For more information regarding the value of a property, please contact us for a free consultation.
4 Beds
2 Baths
2,067 SqFt
SOLD DATE : 06/13/2025
Key Details
Sold Price $325,000
Property Type Single Family Home
Sub Type Single Family Residence
Listing Status Sold
Purchase Type For Sale
Square Footage 2,067 sqft
Price per Sqft $157
Subdivision Hardy Pointe 2
MLS Listing ID 540466
Sold Date 06/13/25
Style Ranch
Bedrooms 4
Full Baths 2
HOA Fees $10/ann
HOA Y/N Yes
Year Built 2002
Lot Size 0.420 Acres
Acres 0.42
Property Sub-Type Single Family Residence
Source REALTORS® of Greater Augusta
Property Description
Located in the established Hardy Pointe subdivision, 1350 Shadow Oak Drive offers a solid blend of comfort and thoughtful updates. This 4-bedroom, 2-bath all-brick home has fresh paint throughout, new carpet installed in the bedrooms, and has durable engineered wood flooring in the main living areas.
The kitchen features brand new LVP flooring as well as a new microwave and new refrigerator. The layout provides a practical flow for everyday living and entertaining. A NEW ROOF adds long-term value and peace of mind. Out back, the partially covered deck with new flooring provides a versatile outdoor space for relaxing or hosting guests.
Conveniently situated in Evans, this home is close to schools, shopping, dining, and Fort Eisenhower.
*** Move-in ready and well maintained—this property is a smart choice for buyers looking for quality and convenience. Call us today to schedule your private tour.
Location
State GA
County Columbia
Community Hardy Pointe 2
Area Columbia (2Co)
Direction Use GPS Home is in Hardy Pointe off of Hardy McManus. Turn onto Hardy Pointe Dr, take a left onto Azalea Dr, and then take your next right onto Shadow Oak Drive. The house will be on your left.
Interior
Interior Features Walk-In Closet(s), Pantry, Recently Painted, Cable Available, Eat-in Kitchen, Entrance Foyer, Garden Tub
Heating Electric, Fireplace(s), Forced Air
Cooling Ceiling Fan(s), Central Air
Flooring Luxury Vinyl, Carpet, Ceramic Tile, Hardwood
Fireplaces Number 1
Fireplace Yes
Appliance Built-In Electric Oven, Built-In Microwave, Dishwasher, Dryer, Electric Range, Electric Water Heater, Refrigerator, Washer
Laundry Electric Dryer Hookup, Washer Hookup
Exterior
Parking Features Attached, Garage, Garage Door Opener
Roof Type Composition
Porch Deck, Rear Porch
Garage Yes
Building
Lot Description Landscaped
Foundation Slab
Sewer Public Sewer
Water Public
Architectural Style Ranch
Structure Type Brick
New Construction No
Schools
Elementary Schools Riverside
Middle Schools Riverside
High Schools Greenbrier
Others
Tax ID 065A111
Acceptable Financing VA Loan, Cash, Conventional, FHA
Listing Terms VA Loan, Cash, Conventional, FHA
Special Listing Condition Not Applicable
Read Less Info
Want to know what your home might be worth? Contact us for a FREE valuation!

Our team is ready to help you sell your home for the highest possible price ASAP
"My job is to find and attract mastery-based agents to the office, protect the culture, and make sure everyone is happy! "






