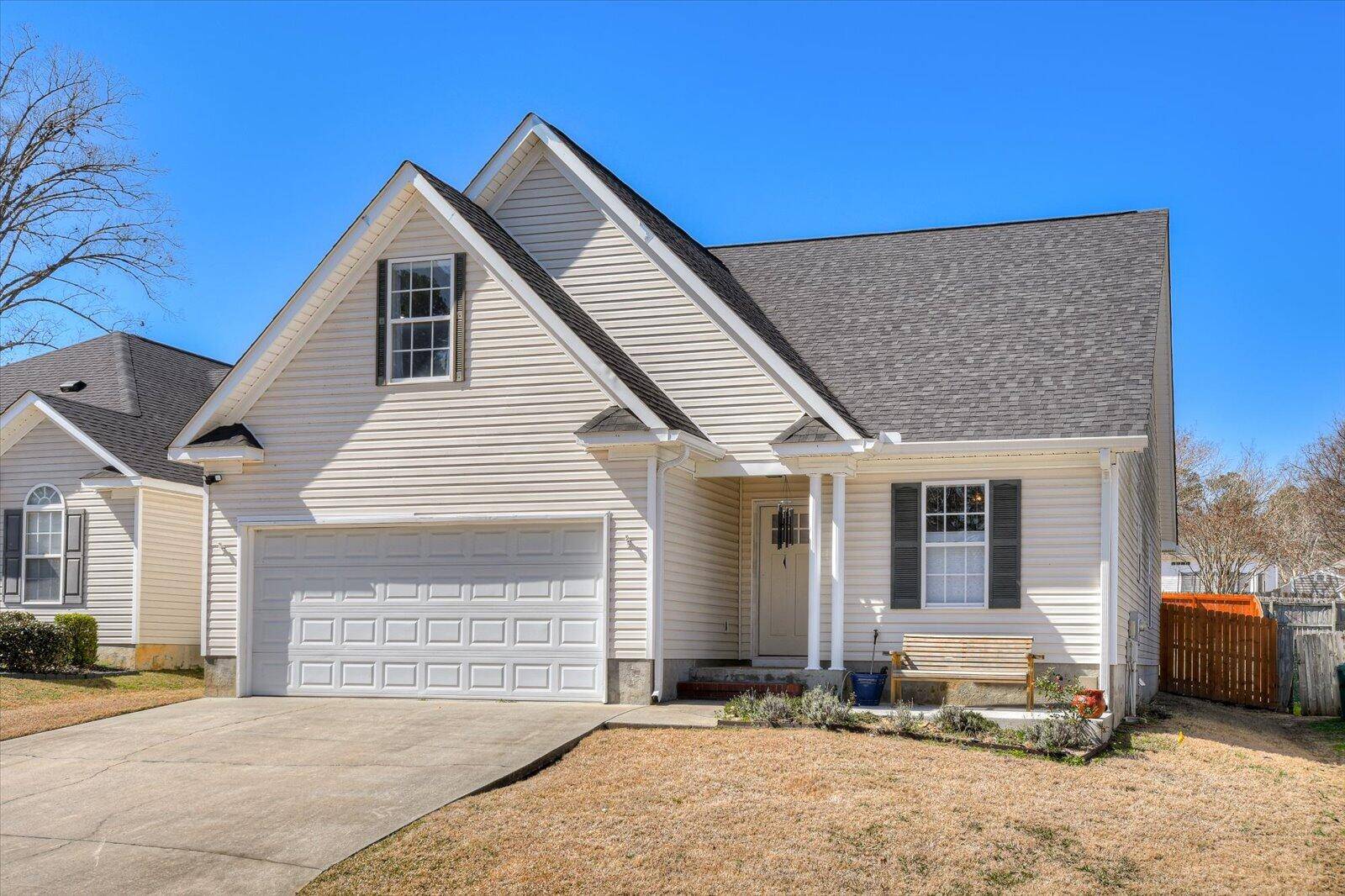$349,900
$349,900
For more information regarding the value of a property, please contact us for a free consultation.
4 Beds
3 Baths
2,525 SqFt
SOLD DATE : 05/23/2025
Key Details
Sold Price $349,900
Property Type Single Family Home
Sub Type Single Family Residence
Listing Status Sold
Purchase Type For Sale
Square Footage 2,525 sqft
Price per Sqft $138
Subdivision The Villages @ Connemara
MLS Listing ID 538776
Sold Date 05/23/25
Style Ranch
Bedrooms 4
Full Baths 3
Construction Status Updated/Remodeled
HOA Fees $14/ann
HOA Y/N Yes
Year Built 2002
Lot Size 6,751 Sqft
Acres 0.16
Lot Dimensions 50X135
Property Sub-Type Single Family Residence
Source REALTORS® of Greater Augusta
Property Description
This stunning and spacious home in Connemara has been beautifully updated with high-end upgrades throughout. The kitchen and master bath have been completely renovated with new tile, custom cabinets, and elegant quartz countertops. The main floor features a generous master suite, along with an additional bedroom and bath. The high ceilings in the great room provide ample natural light with solar tubes. Upstairs, you'll find a bedroom with walk-in attic access, a large bathroom, a loft area, and an expansive newly added bedroom with three closets. Recent upgrades include a brand-new water heater, a sunroom addition, a cedar pergola, French drains, and a new privacy fence. Nestled in a quiet, friendly neighborhood, residents can enjoy scenic walks along the community path. Located in the heart of Evans, this home offers easy access to Riverwatch Expressway, I-20, Fort Eisenhower, and the finest shopping and dining in the CSRA.
Location
State GA
County Columbia
Community The Villages @ Connemara
Area Columbia (2Co)
Direction Hereford Farm Rd to Connemara Trl. Home will be on the right.
Rooms
Other Rooms Outbuilding
Interior
Interior Features Cable Available, Eat-in Kitchen
Heating Electric, Forced Air, Heat Pump
Cooling Ceiling Fan(s), Central Air
Flooring Carpet, Ceramic Tile, Laminate
Fireplaces Number 1
Fireplaces Type Other
Fireplace Yes
Appliance Built-In Microwave, Cooktop, Dishwasher, Electric Range, Electric Water Heater
Exterior
Parking Features Attached, Garage, Garage Door Opener
Garage Spaces 2.0
Garage Description 2.0
Fence Fenced, Privacy
Community Features Street Lights
Roof Type Composition
Porch Sun Room
Total Parking Spaces 2
Garage Yes
Building
Lot Description See Remarks, Other
Foundation Slab
Sewer Public Sewer
Water Public
Architectural Style Ranch
Additional Building Outbuilding
Structure Type Vinyl Siding
New Construction No
Construction Status Updated/Remodeled
Schools
Elementary Schools Evans
Middle Schools Evans
High Schools Evans
Others
Tax ID 073277
Acceptable Financing VA Loan, Cash, Conventional, FHA
Listing Terms VA Loan, Cash, Conventional, FHA
Special Listing Condition Not Applicable
Read Less Info
Want to know what your home might be worth? Contact us for a FREE valuation!

Our team is ready to help you sell your home for the highest possible price ASAP
"My job is to find and attract mastery-based agents to the office, protect the culture, and make sure everyone is happy! "






