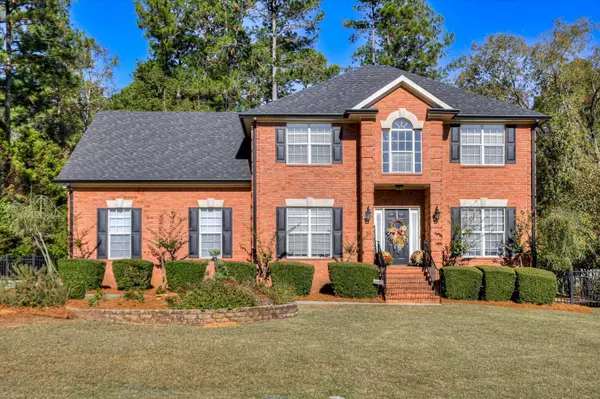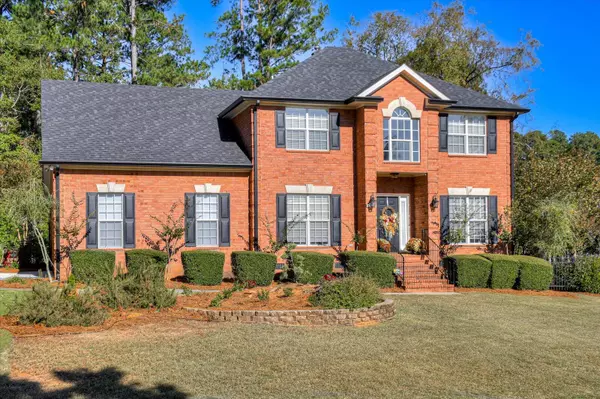$575,000
$575,000
For more information regarding the value of a property, please contact us for a free consultation.
5 Beds
4 Baths
3,050 SqFt
SOLD DATE : 11/27/2024
Key Details
Sold Price $575,000
Property Type Single Family Home
Sub Type Single Family Residence
Listing Status Sold
Purchase Type For Sale
Square Footage 3,050 sqft
Price per Sqft $188
Subdivision Northwood (Co)
MLS Listing ID 534849
Sold Date 11/27/24
Bedrooms 5
Full Baths 3
Half Baths 1
Construction Status Updated/Remodeled
HOA Fees $35/ann
HOA Y/N Yes
Originating Board REALTORS® of Greater Augusta
Year Built 1998
Lot Size 0.380 Acres
Acres 0.38
Lot Dimensions .38
Property Description
Are you ready for a luxurious staycation? This four sided brick home sporting 5 beds 3.5 baths checks all of the boxes. Roof is 3 years young with brand new gutters and downspouts. Long concrete driveway is brand spanking new! Located in prestigious Northwood Subdivision means you are close to everything Evans has to offer!!!!!!!!! Evans Towne Center Park, Evans fitness gym, shopping, restaurants, medical, and a straight route to Fort Eisenhower. This stunning home has been fully updated. A Swarvoski chandelier, located in foyer, provides dazzling lights through the tall windows above the front door. Note the harwood floors, new tile around gas firplace, and the dry bar with wine fridge in the great room. Wander to the kitchen and enjoy the granite counters, back splash, LG Smart fridge, range with convection and five burners. Have a seat and chat at the hightop bar while dinner is prepared. Dining room is straight ahead and breakfast room is adjoining kitchen. Light and airy primary bedroom is located on the main floor. Primary bathroom boasts a jetted garden tub, granite counter with dual vanities, separate tiled shower, and seperate water room. Owner's closet can fit all seasons of your wardrobe! Entertaining indoors or outdoors is a breeze!
Enjoy your own private oasis on the deck overlooking the 20 x 40 salt water pool. The pool temp may be chilled on hot days or you may extend swimming time with the pool heater. Pool has an electronic cover to utilze for your convenience. Sturdy black vinyl fencing surrounds lovely landscaping adorned with sodded zoysia grass, apple trees, azaleas, Japanese maples, many vairieties of shrubs and flowers. Expansive concrete patio allows for outdoor kitchen or whatever you can fantasize. Store your outdoor equipment in the spacious shed. Side entrance double garage has concrete coating floor installed by Concrete Coatings of the South. Hardwood stairs with wrought iron railing takes you to the upper level. Each of the four bedrooms upstairs have ample closet space. One bedroom has its own full bathroom. The other bedrooms share a bathroom with granite countertop, dual vanities, and sperate shower area. This sought after subdivision offers pool, tennis, and playground. Zoned in award wining schools. Review the long list of upgrades on the Seller's Disclosure. Listing agent is licensed realtor GA/SC representing spouse. Professional photos will be added later in the week.
Location
State GA
County Columbia
Community Northwood (Co)
Area Columbia (2Co)
Direction From North Belair Rd Turn Left onto Deer Run. Turn Left onto Deerwood Circle. Turn Left onto Deerwood Place. Turn Left at 719 Deerwood Place.
Rooms
Other Rooms Outbuilding
Interior
Interior Features See Remarks, Walk-In Closet(s), Smoke Detector(s), Pantry, Recently Painted, Washer Hookup, Whirlpool, Blinds, Built-in Features, Cable Available, Dry Bar, Eat-in Kitchen, Entrance Foyer, Garden Tub, Electric Dryer Hookup
Heating See Remarks, Fireplace(s), Forced Air, Heat Pump, Natural Gas
Cooling Ceiling Fan(s), Central Air
Flooring Carpet, Ceramic Tile, Hardwood
Fireplaces Number 1
Fireplaces Type See Remarks, Gas Log, Great Room
Fireplace Yes
Exterior
Exterior Feature Other, Insulated Windows
Parking Features See Remarks, Attached, Concrete, Garage, Garage Door Opener
Garage Spaces 2.0
Garage Description 2.0
Fence Fenced
Pool In Ground, Vinyl
Community Features Playground, Pool, Street Lights, Tennis Court(s)
Roof Type Composition
Porch Deck, Patio
Total Parking Spaces 2
Garage Yes
Building
Lot Description See Remarks, Sprinklers In Front
Sewer Public Sewer
Water Public
Additional Building Outbuilding
Structure Type Brick
New Construction No
Construction Status Updated/Remodeled
Schools
Elementary Schools River Ridge
Middle Schools Riverside
High Schools Lakeside
Others
Tax ID 072M359
Ownership Individual
Acceptable Financing VA Loan, Cash, Conventional, FHA
Listing Terms VA Loan, Cash, Conventional, FHA
Read Less Info
Want to know what your home might be worth? Contact us for a FREE valuation!

Our team is ready to help you sell your home for the highest possible price ASAP

"My job is to find and attract mastery-based agents to the office, protect the culture, and make sure everyone is happy! "






