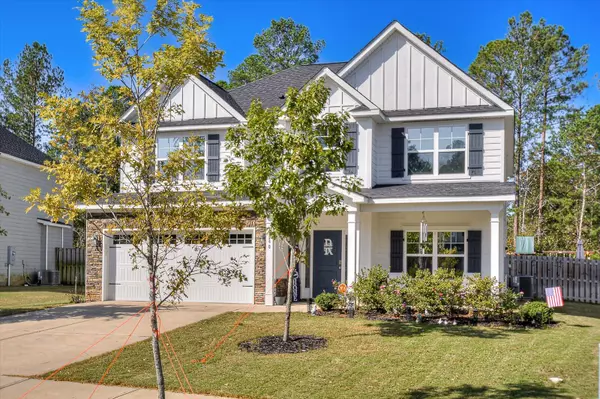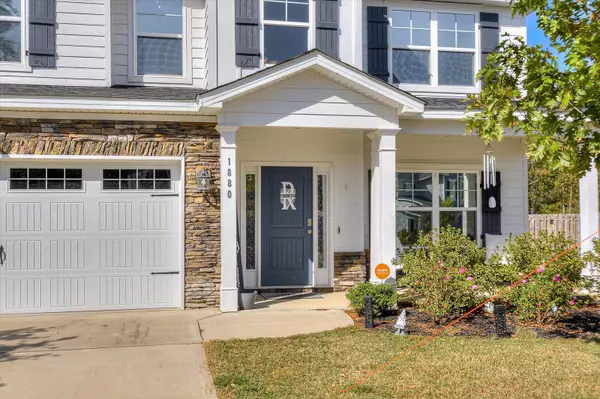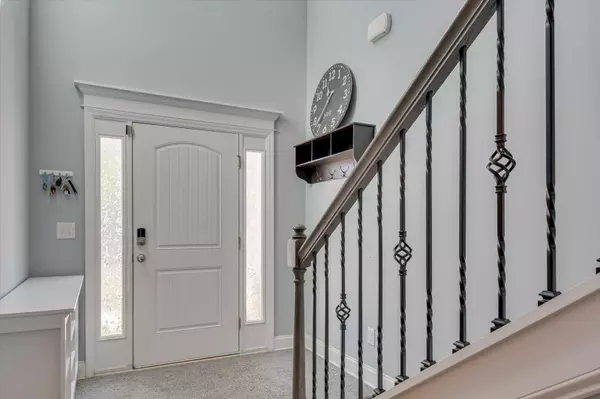$429,900
$429,900
For more information regarding the value of a property, please contact us for a free consultation.
4 Beds
3 Baths
2,430 SqFt
SOLD DATE : 11/22/2024
Key Details
Sold Price $429,900
Property Type Single Family Home
Sub Type Single Family Residence
Listing Status Sold
Purchase Type For Sale
Square Footage 2,430 sqft
Price per Sqft $176
Subdivision Whispering Pines
MLS Listing ID 534815
Sold Date 11/22/24
Bedrooms 4
Full Baths 3
HOA Fees $50/ann
HOA Y/N Yes
Originating Board REALTORS® of Greater Augusta
Year Built 2019
Lot Size 9,147 Sqft
Acres 0.21
Lot Dimensions 87x130x55x130
Property Description
This beautiful 4-bedroom, 3-bathroom with 15x 12 Flex room perfect for a variety of uses. Upon entering, the foyer leads to a dining room featuring elegant coffered ceilings. The kitchen and breakfast area seamlessly flow into the spacious great room, complete with a cozy fireplace. There's a bedroom and full bath on the main level , ideal for guests. The large master suite is located upstairs and includes an owner's bath with a tiled shower, garden tub, his-and-hers sinks, and a generously sized walk-in closet. The home boasts tile flooring in all wet areas and granite countertops throughout. Outside, enjoy the spacious, privacy-fenced backyard, featuring an extended back patio with a wood-burning fireplace, perfect for entertaining. Embrace the Whispering Pines lifestyle with community amenities including sidewalks, street lights, walking trails, a fire pit, playground, and pool. Zoned for top-ranking Columbia County schools, and conveniently located with easy access to the interstate, shopping centers, parks, recreational facilities, restaurants, Clarks Hill Lake, I-20, and Fort Eisenhower.
Location
State GA
County Columbia
Community Whispering Pines
Area Columbia (1Co)
Direction TAKE WASHINGTON RD NORTH AND TURN LEFT ON WILLIAM FEW PARKWAY. WHISPERING PINES WILL BE ON THE RIGHT JUST PAST PARKWAY ELEMENTARY. TAKE GEORGA PINE TRAIL TO THE ROUND ABOUT, EXIT ROUND ABOUT ON PRESERVATION CIRCLE.
Interior
Interior Features Walk-In Closet(s), Smoke Detector(s), Pantry, Recently Painted, Washer Hookup, Blinds, Cable Available, Eat-in Kitchen, Entrance Foyer, Garden Tub, Kitchen Island, Electric Dryer Hookup
Heating Electric, Heat Pump
Cooling Ceiling Fan(s), Central Air
Flooring Carpet, Ceramic Tile, Hardwood
Fireplaces Number 2
Fireplaces Type Other, Great Room
Fireplace Yes
Exterior
Parking Features Attached, Concrete, Garage, Garage Door Opener
Garage Spaces 2.0
Garage Description 2.0
Fence Fenced
Community Features Park, Playground, Pool, Sidewalks, Street Lights, Walking Trail(s)
Roof Type Composition
Porch Covered, Front Porch, Rear Porch
Total Parking Spaces 2
Garage Yes
Building
Lot Description Landscaped, Sprinklers In Front, Sprinklers In Rear
Foundation Slab
Builder Name Oconee Capital
Sewer Public Sewer
Water Public
Structure Type Brick,HardiPlank Type,Vinyl Siding
New Construction No
Schools
Elementary Schools Parkway
Middle Schools Greenbrier
High Schools Greenbrier
Others
Tax ID 059502
Acceptable Financing VA Loan, Cash, Conventional, FHA
Listing Terms VA Loan, Cash, Conventional, FHA
Read Less Info
Want to know what your home might be worth? Contact us for a FREE valuation!

Our team is ready to help you sell your home for the highest possible price ASAP

"My job is to find and attract mastery-based agents to the office, protect the culture, and make sure everyone is happy! "






