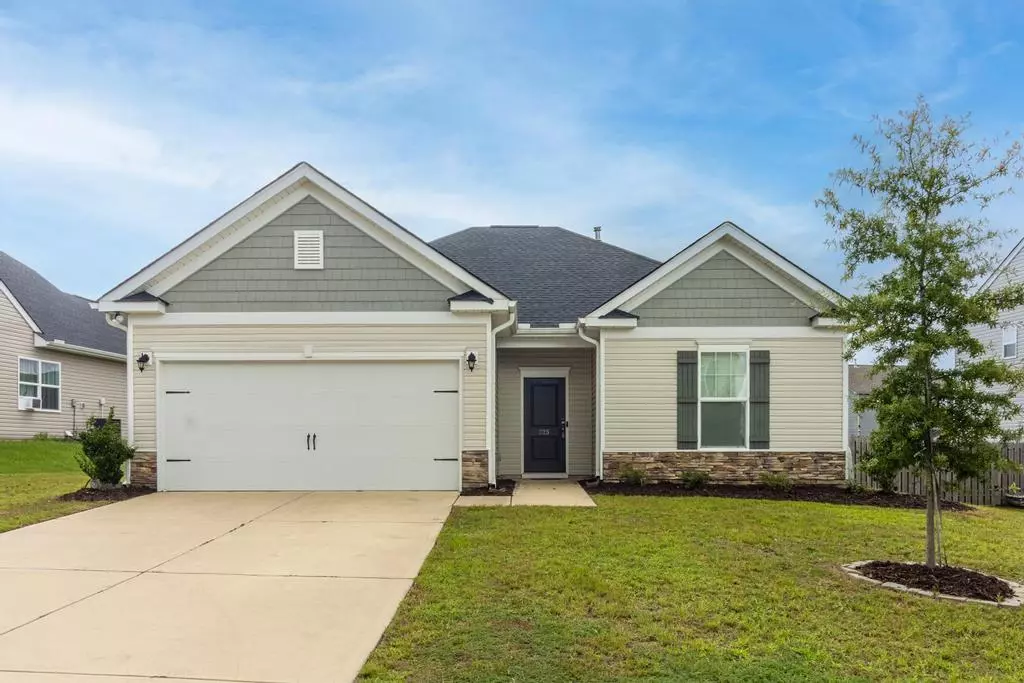$235,000
$245,000
4.1%For more information regarding the value of a property, please contact us for a free consultation.
3 Beds
2 Baths
1,366 SqFt
SOLD DATE : 11/18/2024
Key Details
Sold Price $235,000
Property Type Single Family Home
Sub Type Single Family Residence
Listing Status Sold
Purchase Type For Sale
Square Footage 1,366 sqft
Price per Sqft $172
Subdivision Trolley Run Station
MLS Listing ID 532655
Sold Date 11/18/24
Style Ranch
Bedrooms 3
Full Baths 2
HOA Fees $43/ann
HOA Y/N Yes
Originating Board REALTORS® of Greater Augusta
Year Built 2020
Lot Size 7,840 Sqft
Acres 0.18
Lot Dimensions 121x72x121x55
Property Description
No Down Payment USDA Eligible! This like-new 3 bed, 2 bath ranch-style home features an open concept layout with granite countertops in the kitchen and bathrooms. The master bedroom offers a walk-in closet, garden tub, and separate shower. Move-in ready and priced to sell quickly. Conveniently located near USCA, Aiken Regional Hospital, shopping, and dining. Some photos were virtually staged.
Location
State SC
County Aiken
Community Trolley Run Station
Area Aiken (1Ai)
Direction Robert M Bell Pkwy to Trolley Run Blvd to Keagan Blvd turn left on Anmore Ct and home is on the left
Interior
Interior Features Walk-In Closet(s), Smoke Detector(s), Pantry, Split Bedroom, Washer Hookup, Blinds, Eat-in Kitchen, Entrance Foyer, Garden Tub, Kitchen Island, Electric Dryer Hookup
Heating Forced Air, Natural Gas
Cooling Ceiling Fan(s), Central Air
Flooring Carpet, Vinyl
Fireplace No
Exterior
Exterior Feature None
Parking Features Attached, Garage, Garage Door Opener
Community Features Sidewalks
Roof Type Composition
Porch Patio
Garage Yes
Building
Lot Description Landscaped, Sprinklers In Front, Sprinklers In Rear
Foundation Slab
Builder Name Stanley Martin
Sewer Public Sewer
Water Public
Architectural Style Ranch
Structure Type Vinyl Siding
New Construction No
Schools
Elementary Schools Graniteville Elementary
Middle Schools Leavelle Mccampbell
High Schools Midland Valley
Others
Tax ID 0870030004
Acceptable Financing USDA Loan, VA Loan, Cash, Conventional, FHA
Listing Terms USDA Loan, VA Loan, Cash, Conventional, FHA
Special Listing Condition Not Applicable
Read Less Info
Want to know what your home might be worth? Contact us for a FREE valuation!

Our team is ready to help you sell your home for the highest possible price ASAP

"My job is to find and attract mastery-based agents to the office, protect the culture, and make sure everyone is happy! "






