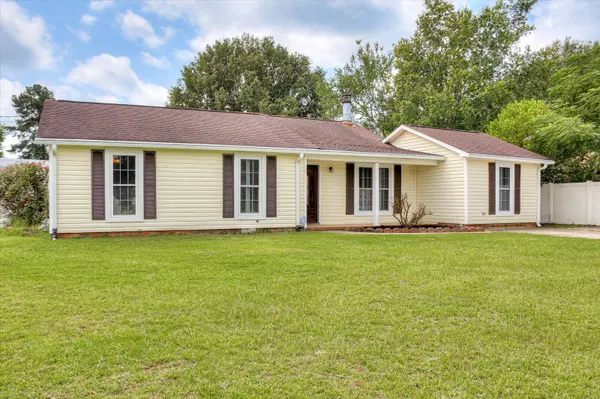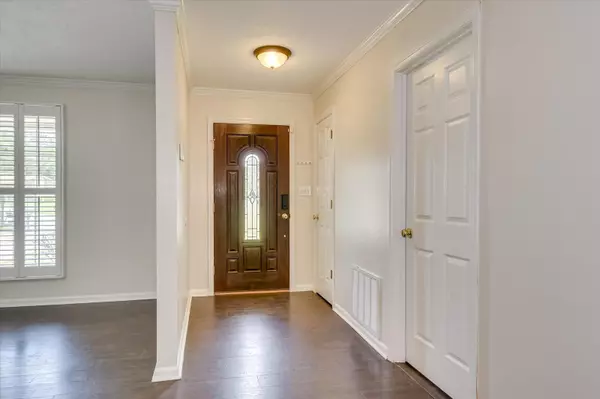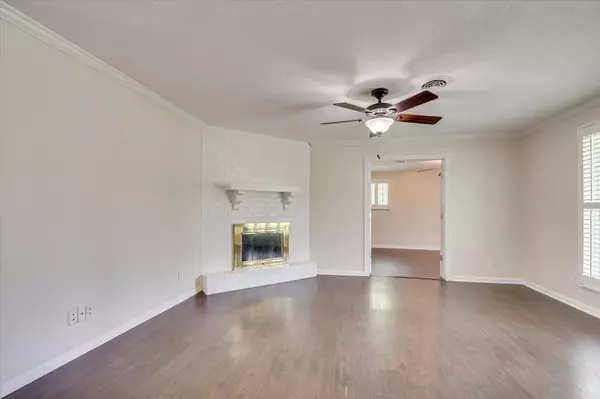$220,000
$220,000
For more information regarding the value of a property, please contact us for a free consultation.
3 Beds
2 Baths
1,544 SqFt
SOLD DATE : 10/10/2024
Key Details
Sold Price $220,000
Property Type Single Family Home
Sub Type Single Family Residence
Listing Status Sold
Purchase Type For Sale
Square Footage 1,544 sqft
Price per Sqft $142
Subdivision Magnolia Villa
MLS Listing ID 532742
Sold Date 10/10/24
Style Ranch
Bedrooms 3
Full Baths 2
Construction Status Updated/Remodeled
HOA Y/N No
Originating Board REALTORS® of Greater Augusta
Year Built 1978
Lot Size 0.330 Acres
Acres 0.33
Lot Dimensions .33
Property Description
Welcome to this charming 3-bedroom, 2-bathroom home nestled on a serene cul-de-sac lot. Incredible location, convenient to Fort Eisenhower, shops, restaurants and schools
The heart of the home is its inviting living room, complete with a wood-burning fireplace, perfect for cozy evenings. The kitchen is fully equipped with appliances and ample cabinetry, with a cozy breakfast bar and an area for dining. The versatile flex room provides additional space for an office, playroom, or guest room, depending on your needs.
Plantation shutters throughout the home add a touch of elegance and provide excellent control over natural light and privacy.
Enjoy year-round natural light in the sunroom. For those who enjoy hands-on projects, the backyard workshop/garage is a fantastic feature, providing a dedicated space for hobbies and storage.
The property is enclosed with a privacy fence and a security gate creating a secure and secluded backyard retreat.
This home combines comfort and functionality, making it a wonderful place to live and entertain.
Location
State GA
County Columbia
Community Magnolia Villa
Area Columbia (4Co)
Direction From E. Robinson Ave, turn into Hollingsworth Dr, home on right in cul de sac.
Rooms
Other Rooms Outbuilding, Workshop
Interior
Interior Features Other, Smoke Detector(s), Pantry, Recently Painted, Eat-in Kitchen
Heating Electric, Natural Gas
Cooling Ceiling Fan(s), Heat Pump
Flooring Ceramic Tile, Laminate, Vinyl
Fireplaces Number 1
Fireplaces Type Family Room, Masonry
Fireplace Yes
Exterior
Parking Features Concrete, Detached, Garage
Fence Fenced, Privacy
Community Features Other
Roof Type Composition
Porch Front Porch, Glass Enclosed, Screened, Sun Room
Garage Yes
Building
Lot Description Cul-De-Sac
Foundation Slab
Sewer Public Sewer
Water Public
Architectural Style Ranch
Additional Building Outbuilding, Workshop
Structure Type Vinyl Siding
New Construction No
Construction Status Updated/Remodeled
Schools
Elementary Schools Grovetown
Middle Schools Grovetown
High Schools Grovetown High
Others
Tax ID G12124
Acceptable Financing VA Loan, Cash, Conventional, FHA
Listing Terms VA Loan, Cash, Conventional, FHA
Special Listing Condition Not Applicable
Read Less Info
Want to know what your home might be worth? Contact us for a FREE valuation!

Our team is ready to help you sell your home for the highest possible price ASAP

"My job is to find and attract mastery-based agents to the office, protect the culture, and make sure everyone is happy! "






