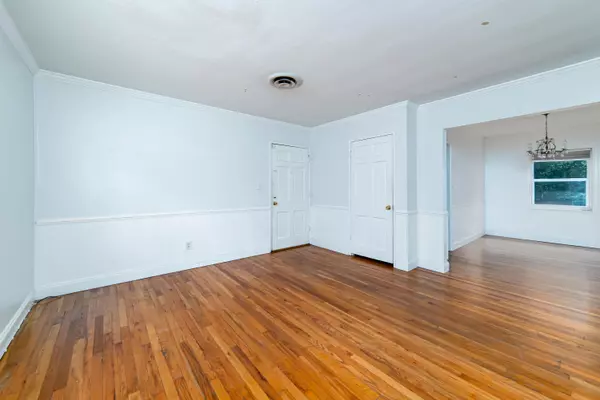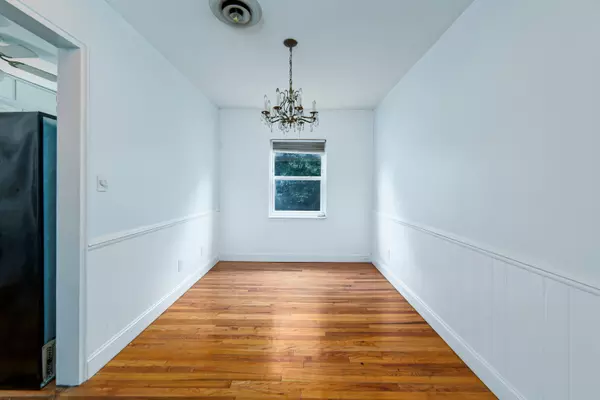$118,500
$127,500
7.1%For more information regarding the value of a property, please contact us for a free consultation.
2 Beds
1 Bath
1,008 SqFt
SOLD DATE : 09/25/2024
Key Details
Sold Price $118,500
Property Type Condo
Sub Type Condominium
Listing Status Sold
Purchase Type For Sale
Square Footage 1,008 sqft
Price per Sqft $117
Subdivision Country Club Hills Condominiums
MLS Listing ID 532098
Sold Date 09/25/24
Style Other
Bedrooms 2
Full Baths 1
HOA Fees $250/mo
HOA Y/N Yes
Originating Board REALTORS® of Greater Augusta
Year Built 1978
Lot Dimensions 0 x 0
Property Description
Excellent condo located in a great central location. This home offers beautiful hardwood floors throughout the main living areas including a spacious living room and dining room. Two nice size bedrooms with ceiling fans. The bathroom offers tile and newly refinished bathtub. The galley style kitchen has plenty of cabinet and counter space and includes dishwasher and refrigerator. There is also a stackable washer dryer unit. This community offers gated parking, covered carport with storage, swimming pool, and plenty of greenspace. HOA fee includes water.
A must see for this location and price!
Location
State GA
County Richmond
Community Country Club Hills Condominiums
Area Richmond (1Ri)
Direction Milledge Rd to Overton Rd. turn on Brookside Dr. Park on Brookside in front of building 17.
Interior
Interior Features Blinds, Cable Available
Heating Electric
Cooling Ceiling Fan(s), Central Air, Single System
Flooring Ceramic Tile, Hardwood
Fireplace No
Exterior
Exterior Feature Insulated Windows
Parking Features Storage, Asphalt, Detached Carport
Community Features Gated, Pool, Sidewalks, Street Lights
Roof Type Composition
Porch None
Building
Lot Description See Remarks
Sewer Public Sewer
Water Public
Architectural Style Other
Structure Type Brick
New Construction No
Schools
Elementary Schools A Brian Merry
Middle Schools Tutt
High Schools Westside
Others
Tax ID 0342017680
Acceptable Financing Cash, Conventional, FHA
Listing Terms Cash, Conventional, FHA
Special Listing Condition Not Applicable
Read Less Info
Want to know what your home might be worth? Contact us for a FREE valuation!

Our team is ready to help you sell your home for the highest possible price ASAP

"My job is to find and attract mastery-based agents to the office, protect the culture, and make sure everyone is happy! "






