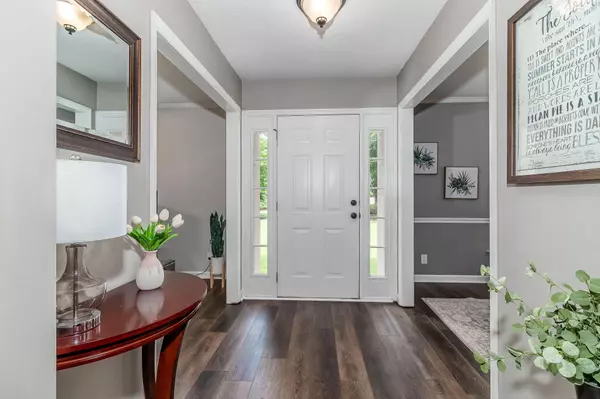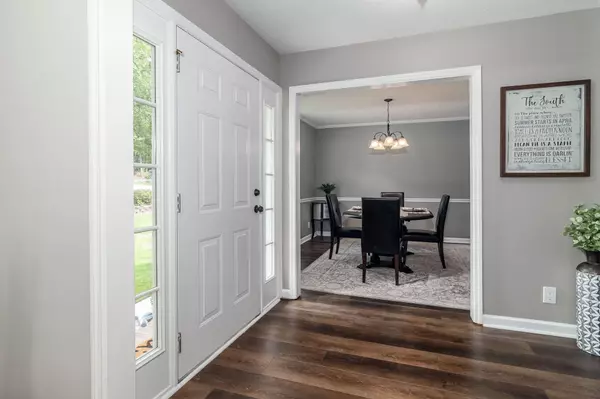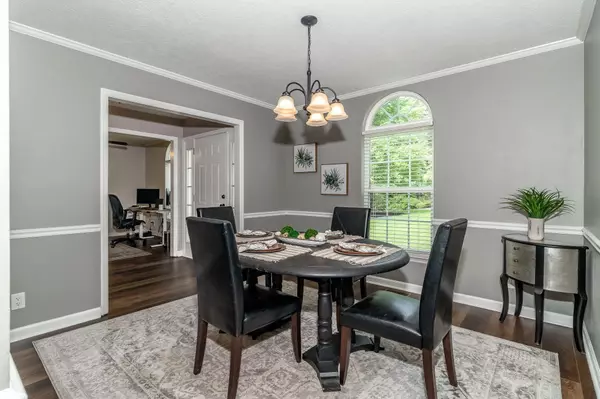$320,000
$309,900
3.3%For more information regarding the value of a property, please contact us for a free consultation.
3 Beds
2 Baths
1,835 SqFt
SOLD DATE : 09/06/2024
Key Details
Sold Price $320,000
Property Type Single Family Home
Sub Type Single Family Residence
Listing Status Sold
Purchase Type For Sale
Square Footage 1,835 sqft
Price per Sqft $174
Subdivision Birch Point
MLS Listing ID 532550
Sold Date 09/06/24
Style Ranch
Bedrooms 3
Full Baths 2
Construction Status Updated/Remodeled
HOA Fees $2/ann
HOA Y/N Yes
Originating Board REALTORS® of Greater Augusta
Year Built 1998
Lot Size 1.250 Acres
Acres 1.25
Lot Dimensions 1.25
Property Description
All the beauty and comfort of country living with the convenience of being just a short drive into town; this home offers everything you need and then some! The open floor plan offers gorgeous views of the over 1-acre, wooded lot and plenty of space for entertaining! The spacious kitchen has plenty of cabinets for all of your culinary needs and beautiful granite countertops! Enjoy your coffee in the breakfast nook which overlooks the private wooded backyard. Get cozy in the great room which features a lovely gas fireplace. The primary bedroom just off the great room has tray ceilings and a spacious walk-in closet. The primary bathroom has separate shower and a large, jetted tub perfect for soaking! Step out onto the stately new deck, overlooking the quiet wooded lot, right from the primary bedroom! This lovely ranch also features a beautiful screened in back porch, fresh paint and new flooring throughout! The two car garage is oversized and could possibly accommodate a boat! You won't want to miss this one!
Location
State SC
County Edgefield
Community Birch Point
Area Edgefield (3Ed)
Direction From Augusta, take I-20 to exit 1, turn left onto W. Martintown RD, Turn left onto Birch Drive, turn right onto Silver Maple Dr., Turn left onto Live Oak Court.
Interior
Interior Features Walk-In Closet(s), Pantry, Split Bedroom, Washer Hookup, Blinds, Cable Available, Eat-in Kitchen, Entrance Foyer, Garden Tub, Gas Dryer Hookup, Electric Dryer Hookup
Heating Electric, Heat Pump
Cooling Ceiling Fan(s), Heat Pump
Flooring Luxury Vinyl, Carpet
Fireplaces Number 1
Fireplaces Type Gas Log, Great Room
Fireplace Yes
Exterior
Exterior Feature See Remarks
Parking Features Attached, Concrete, Garage
Garage Spaces 2.0
Garage Description 2.0
Fence Fenced
Roof Type Composition
Porch Deck, Porch, Rear Porch, Screened
Total Parking Spaces 2
Garage Yes
Building
Lot Description Landscaped, Sprinklers In Front, Wooded
Sewer Septic Tank
Water Public
Architectural Style Ranch
Structure Type Brick,Stucco
New Construction No
Construction Status Updated/Remodeled
Schools
Elementary Schools Merriwether
Middle Schools Merriwether
High Schools Fox Creek
Others
Tax ID 0810006043000
Ownership Individual
Acceptable Financing VA Loan, Cash, Conventional, FHA
Listing Terms VA Loan, Cash, Conventional, FHA
Special Listing Condition Not Applicable
Read Less Info
Want to know what your home might be worth? Contact us for a FREE valuation!

Our team is ready to help you sell your home for the highest possible price ASAP

"My job is to find and attract mastery-based agents to the office, protect the culture, and make sure everyone is happy! "






