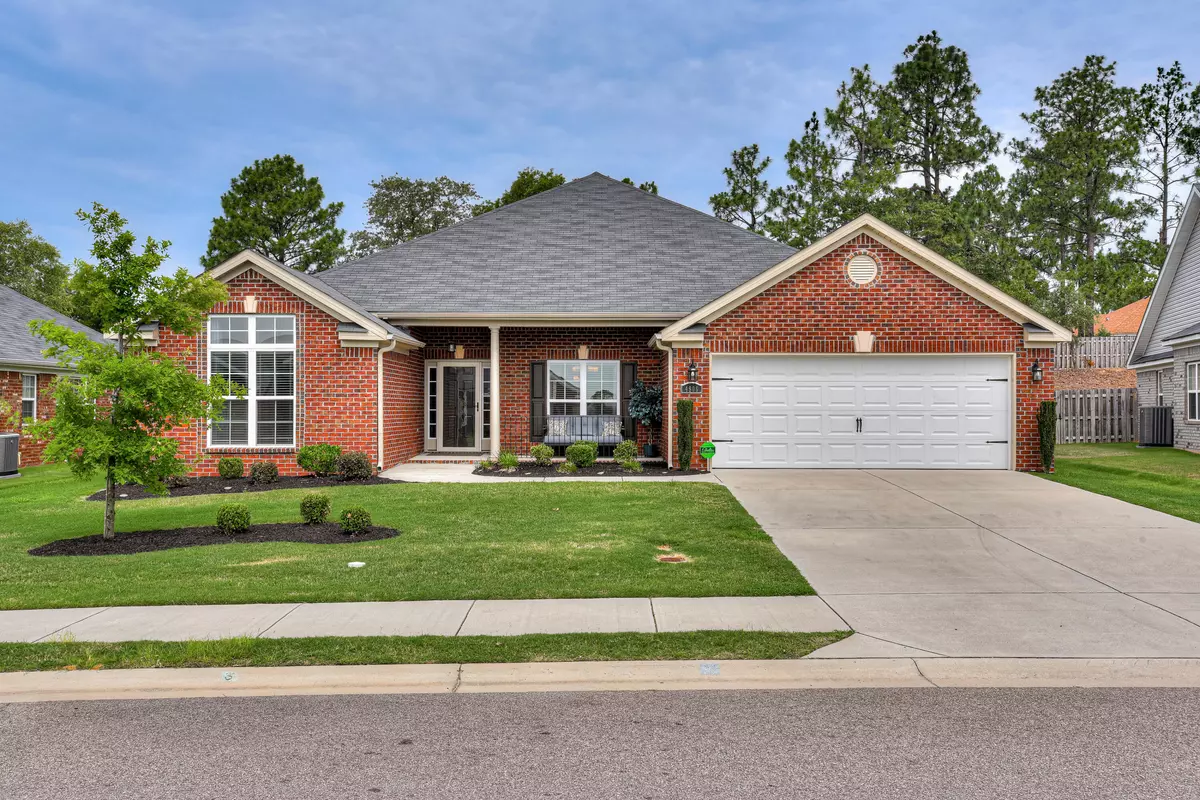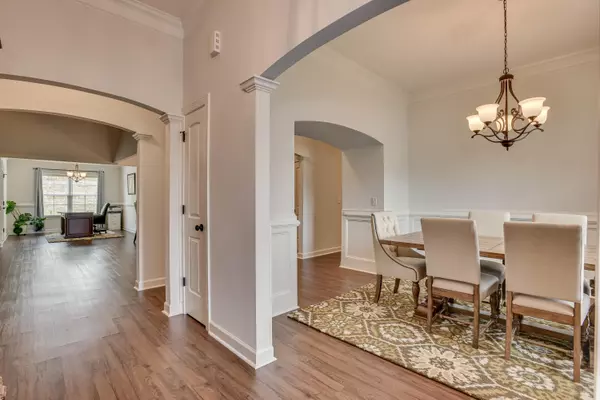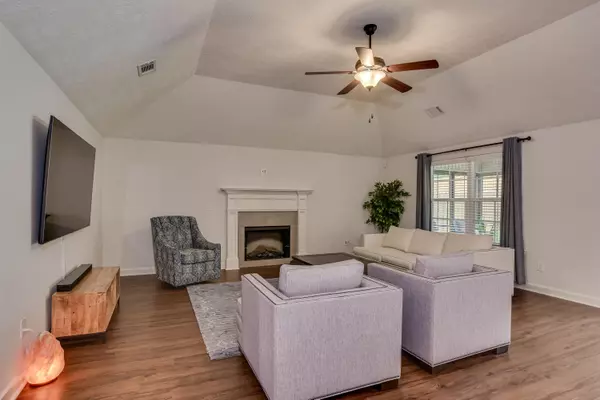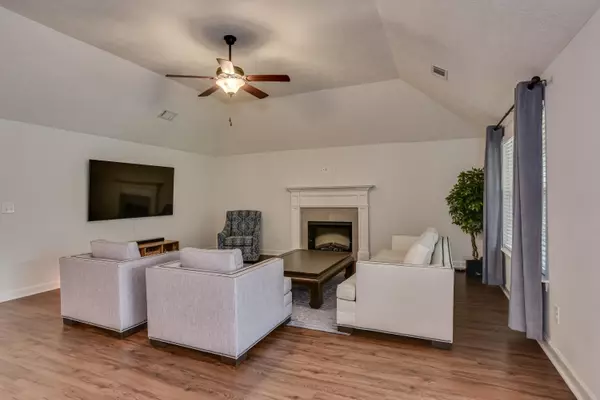$355,000
$355,000
For more information regarding the value of a property, please contact us for a free consultation.
4 Beds
3 Baths
2,622 SqFt
SOLD DATE : 09/06/2024
Key Details
Sold Price $355,000
Property Type Single Family Home
Sub Type Single Family Residence
Listing Status Sold
Purchase Type For Sale
Square Footage 2,622 sqft
Price per Sqft $135
Subdivision Manchester
MLS Listing ID 531092
Sold Date 09/06/24
Style Ranch
Bedrooms 4
Full Baths 3
Construction Status Updated/Remodeled
HOA Fees $14/ann
HOA Y/N Yes
Originating Board REALTORS® of Greater Augusta
Year Built 2021
Lot Size 0.260 Acres
Acres 0.26
Lot Dimensions 0.26
Property Description
Welcome to 4906 Ken Miles Dr, a beautifully designed home offering modern luxury and comfort. Enjoy the charm of a covered front porch and fully landscaped yard, along with a spacious 2-car garage. Inside, you'll find LVP flooring throughout, an open concept living area with a stylish kitchen featuring granite countertops, stainless steel appliances, a pantry, and a bar countertop. The living room boasts an electric fireplace, while the large dining room and enclosed rear sitting room provide ample space for entertaining. All bedrooms feature vaulted ceilings, with the master suite offering a sitting area with a fireplace, trayed ceiling, walk-in closet, and a luxurious ensuite bath with a 7ft tub, separate shower, double vanity, and granite countertops. The secondary bathroom also includes a double vanity. Additional highlights include a small gym with a sauna, spacious closets, a large laundry room, and a full sprinkler system. With no carpet in the home, maintenance is a breeze. Experience modern elegance at 4906 Ken Miles Dr. Schedule your showing today!
Location
State GA
County Richmond
Community Manchester
Area Richmond (3Ri)
Direction Windsor Road south of Tobacco to Diamond Lakes Regional Park. Take 1st right into Manchester and 1st left onto TJ Kelly Drive. Take 1st left at island onto Ken Miles Drive.
Interior
Interior Features See Remarks, Wall Tile, Walk-In Closet(s), Pantry, Washer Hookup, Blinds, Built-in Features, Eat-in Kitchen, Electric Dryer Hookup
Heating Electric
Cooling Ceiling Fan(s), Central Air
Flooring See Remarks, Luxury Vinyl
Fireplaces Number 2
Fireplaces Type See Remarks, Other, Great Room, Primary Bedroom
Fireplace Yes
Exterior
Parking Features See Remarks, Attached, Garage, Garage Door Opener
Fence Fenced
Community Features See Remarks
Roof Type Composition
Porch Covered, Front Porch, Rear Porch
Garage Yes
Building
Lot Description See Remarks, Landscaped, Sprinklers In Front
Foundation Other
Sewer Public Sewer
Water Public
Architectural Style Ranch
Structure Type Other,Brick
New Construction No
Construction Status Updated/Remodeled
Schools
Elementary Schools Willis Foreman
Middle Schools Spirit Creek
High Schools Hephzibah Comp.
Others
Tax ID 1652099000
Acceptable Financing VA Loan, Cash, Conventional, FHA
Listing Terms VA Loan, Cash, Conventional, FHA
Read Less Info
Want to know what your home might be worth? Contact us for a FREE valuation!

Our team is ready to help you sell your home for the highest possible price ASAP

"My job is to find and attract mastery-based agents to the office, protect the culture, and make sure everyone is happy! "






