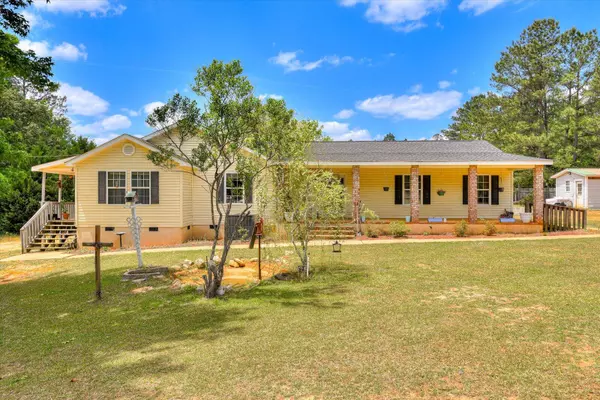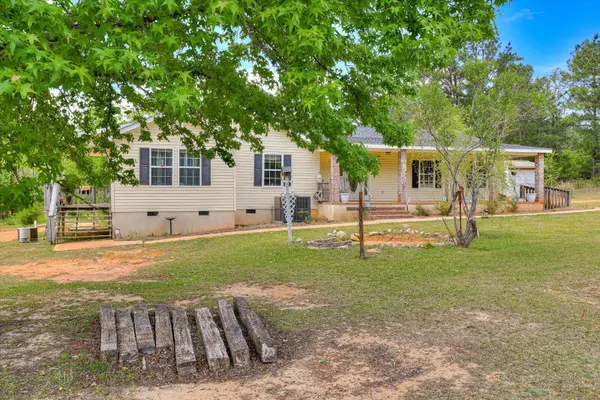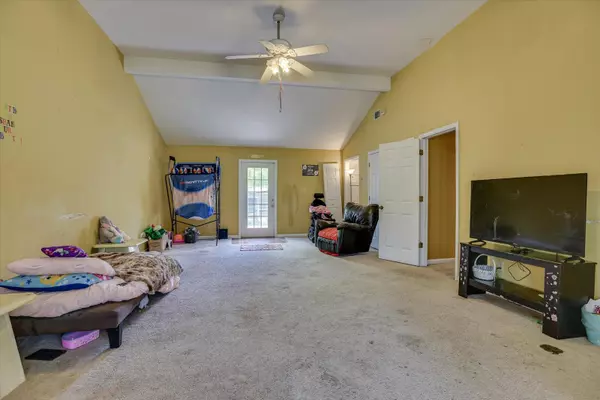$255,000
$265,000
3.8%For more information regarding the value of a property, please contact us for a free consultation.
3 Beds
3 Baths
2,290 SqFt
SOLD DATE : 08/21/2024
Key Details
Sold Price $255,000
Property Type Single Family Home
Sub Type Single Family Residence
Listing Status Sold
Purchase Type For Sale
Square Footage 2,290 sqft
Price per Sqft $111
Subdivision Shadow Lake Ltd
MLS Listing ID 528530
Sold Date 08/21/24
Style Ranch
Bedrooms 3
Full Baths 2
Half Baths 1
HOA Y/N No
Originating Board REALTORS® of Greater Augusta
Year Built 2006
Lot Size 5.000 Acres
Acres 5.0
Lot Dimensions 502.98 x 432
Property Description
Back on the market at no fault of the seller.
Serene family home on peaceful 5 acres! Large 3 bedroom 2.5 bath home with 2 primary bedrooms located just inside of Blythe. This property offers you the privacy while still being close enough to shopping, schools, and Ft Eisenhower. Priced to sell! home to be sold as is, home does need some cosmetic work
Location
State GA
County Richmond
Community Shadow Lake Ltd
Area Richmond (3Ri)
Direction From Bobby jones east take exit 5 toward deans bridge rd. Turn right onto deans bridge rd continue for 9.5 miles then turn left on to bath Edie rd Tuen slightly left to continue on bath Edie rd for 1 mile. Tuen right onto Patterson rd continue 0.3 miles then turn left onto boulineau continue 1.2 miles home will be on the right
Rooms
Other Rooms Kennel/Dog Run, Workshop
Interior
Interior Features Walk-In Closet(s), Washer Hookup, Blinds, Cable Available, Eat-in Kitchen, Garden Tub, Garden Window(s), In-Law Floorplan, Kitchen Island, Electric Dryer Hookup
Cooling Ceiling Fan(s), Central Air
Flooring Carpet, Laminate
Fireplace No
Exterior
Exterior Feature Storm Door(s)
Parking Features Workshop in Garage, Detached, Detached Carport, Dirt, Gravel
Roof Type See Remarks
Porch Porch, Rear Porch, Side Porch
Building
Lot Description Other
Sewer Septic Tank
Water Well
Architectural Style Ranch
Additional Building Kennel/Dog Run, Workshop
Structure Type Vinyl Siding
New Construction No
Schools
Elementary Schools Blythe
Middle Schools Hephzibah
High Schools Hephzibah Comp.
Others
Tax ID 2680002000
Acceptable Financing Cash, Conventional, FHA
Listing Terms Cash, Conventional, FHA
Read Less Info
Want to know what your home might be worth? Contact us for a FREE valuation!

Our team is ready to help you sell your home for the highest possible price ASAP

"My job is to find and attract mastery-based agents to the office, protect the culture, and make sure everyone is happy! "






