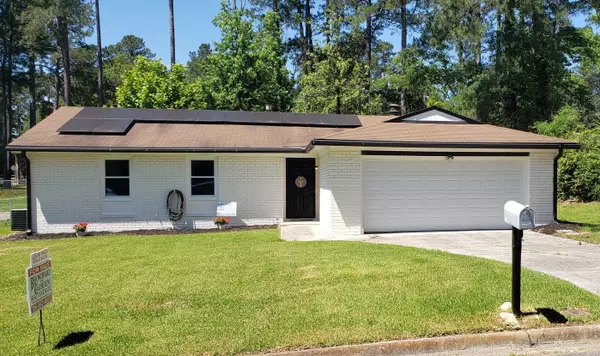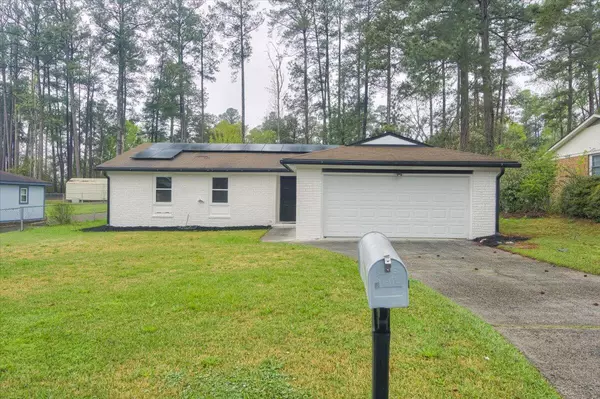$229,000
$229,000
For more information regarding the value of a property, please contact us for a free consultation.
3 Beds
2 Baths
1,626 SqFt
SOLD DATE : 07/08/2024
Key Details
Sold Price $229,000
Property Type Single Family Home
Sub Type Single Family Residence
Listing Status Sold
Purchase Type For Sale
Square Footage 1,626 sqft
Price per Sqft $140
Subdivision West Hills
MLS Listing ID 526983
Sold Date 07/08/24
Style Ranch
Bedrooms 3
Full Baths 2
HOA Y/N No
Originating Board REALTORS® of Greater Augusta
Year Built 1976
Lot Size 0.280 Acres
Acres 0.28
Lot Dimensions 82x164x75x183
Property Description
Fantastic starter home or right-size home. This three bedroom, two bath ranch home sits on a quarter-acre lot on a cul-de-sac. All appliances included - range, refrigerator, dishwasher, washer, and dryer. Even the piano stays! Cozy great room/ dining combo with wood-burning fireplace and galley kitchen make up the heart of the home. A large bonus room leads to the back patio and yard. Two secondary bedrooms and the primary bedroom make up the rest of the home. New windows in 2022, new HVAC in 2021. Solar panels, paid off by seller at closing, are an added savings for the new owner. If room sizes are important, please verify. 2 hour notice to show.
Location
State GA
County Richmond
Community West Hills
Area Richmond (1Ri)
Direction Riverwatch Pkwy to Sterling Rd. Right on Silverwood Dr, right on Angela St, right on Mitchell St. House is on the right.
Interior
Interior Features Recently Painted, Blinds
Heating Electric, Fireplace(s)
Cooling Central Air
Flooring Luxury Vinyl, Carpet, Ceramic Tile, Vinyl, Wood
Fireplaces Number 1
Fireplaces Type Great Room
Fireplace Yes
Exterior
Exterior Feature Other, None
Parking Features Attached, Concrete, Garage
Garage Spaces 2.0
Garage Description 2.0
Fence Fenced
Community Features Street Lights
Roof Type Composition
Porch Patio, Stoop
Total Parking Spaces 2
Garage Yes
Building
Lot Description Cul-De-Sac
Foundation Slab
Sewer Public Sewer
Water Public
Architectural Style Ranch
Structure Type Brick
New Construction No
Schools
Elementary Schools Warren Road
Middle Schools Tutt
High Schools Westside
Others
Tax ID 0070096000
Acceptable Financing VA Loan, Cash, Conventional, FHA
Listing Terms VA Loan, Cash, Conventional, FHA
Special Listing Condition Not Applicable
Read Less Info
Want to know what your home might be worth? Contact us for a FREE valuation!

Our team is ready to help you sell your home for the highest possible price ASAP

"My job is to find and attract mastery-based agents to the office, protect the culture, and make sure everyone is happy! "






