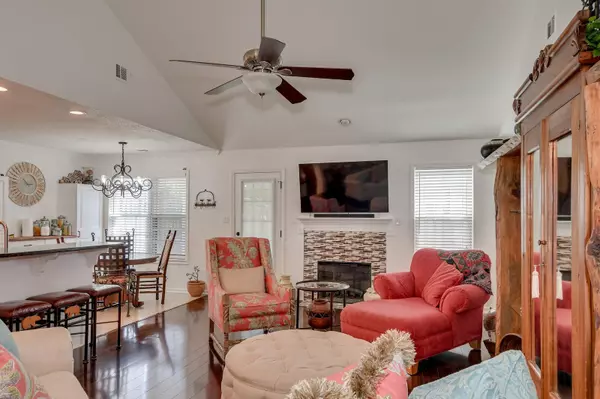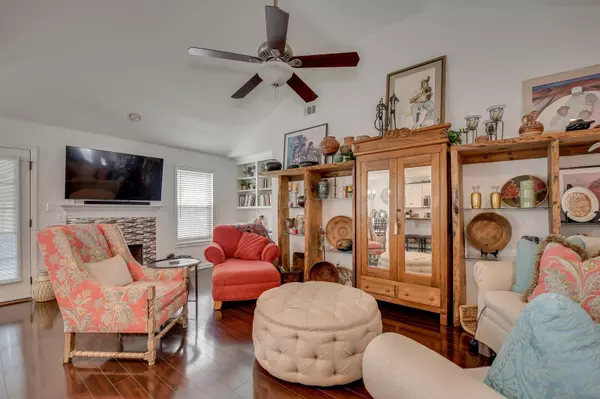$235,000
$249,000
5.6%For more information regarding the value of a property, please contact us for a free consultation.
2 Beds
2 Baths
1,397 SqFt
SOLD DATE : 06/04/2024
Key Details
Sold Price $235,000
Property Type Single Family Home
Sub Type Single Family Residence
Listing Status Sold
Purchase Type For Sale
Square Footage 1,397 sqft
Price per Sqft $168
Subdivision Hudson Trace
MLS Listing ID 528888
Sold Date 06/04/24
Style Ranch
Bedrooms 2
Full Baths 2
Construction Status Updated/Remodeled
HOA Fees $25/ann
HOA Y/N Yes
Originating Board REALTORS® of Greater Augusta
Year Built 1996
Lot Size 4,356 Sqft
Acres 0.1
Lot Dimensions 50 x 98
Property Description
Location, Location! Upscale and Upgraded!! Move-In Condition!! Brick Patio Home with Beautiful flooring, no carpet, Granite, New Paint, New Hardware, 2 Barn Doors added, New Lighting Fixtures, Undercabinet lighting! Spacious Great Room with vaulted ceilings, built-in bookcase and tile fireplace! Fabulous Tiled Kitchen features Granite, newly installed extra cabinets, subway tile backsplash , newer Dishwasher, New Sansung Refrigerator stays, Pantry, Breakfast Bar and Dining Area! Large Owners Bedroom with walk-in closet, bath with double sinks. 2nd Bedroom + Additional Hall Bath. Laundry with room for Freezer! Relax on the Screened Porch and extra pad for grill, Fenced Backyard. 2 Car Garage !! Low Maintenance home!
SO CONVENIENT to I-20, Downtown medical centers, shopping, GA & SC. Perfect for Masters Rental or AirBnB.
Location
State GA
County Richmond
Community Hudson Trace
Area Richmond (1Ri)
Direction I-20 Eastbound take Washington Road exit turn Left, Next Right onto Stevens Creek Road, let on Hudson Trace, Left on ALCOCK Way
Interior
Interior Features Wall Tile, Walk-In Closet(s), Pantry, Recently Painted, Blinds, Built-in Features, Eat-in Kitchen, Entrance Foyer, Electric Dryer Hookup
Heating Electric, Fireplace(s), Heat Pump
Cooling Ceiling Fan(s), Central Air
Flooring Ceramic Tile, Hardwood, Laminate
Fireplaces Number 1
Fireplaces Type Great Room
Fireplace Yes
Exterior
Exterior Feature Storm Door(s)
Parking Features Garage
Garage Spaces 2.0
Garage Description 2.0
Fence Fenced, Privacy
Community Features See Remarks
Roof Type Composition
Porch Rear Porch, Screened, Stoop
Total Parking Spaces 2
Garage Yes
Building
Lot Description See Remarks
Foundation Slab
Sewer Public Sewer
Water Public
Architectural Style Ranch
Structure Type Brick
New Construction No
Construction Status Updated/Remodeled
Schools
Elementary Schools Warren Road
Middle Schools Tutt
High Schools Westside
Others
Tax ID 0121096000
Acceptable Financing Cash, Conventional, FHA
Listing Terms Cash, Conventional, FHA
Read Less Info
Want to know what your home might be worth? Contact us for a FREE valuation!

Our team is ready to help you sell your home for the highest possible price ASAP

"My job is to find and attract mastery-based agents to the office, protect the culture, and make sure everyone is happy! "






