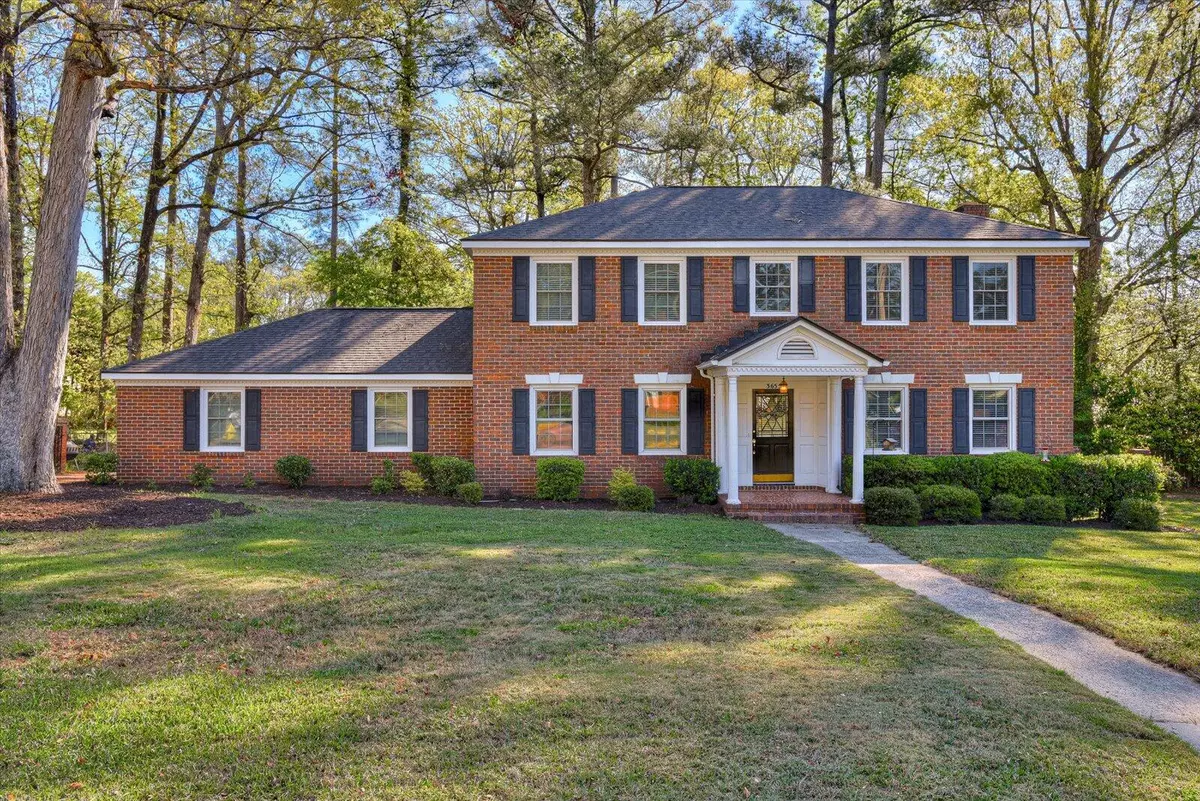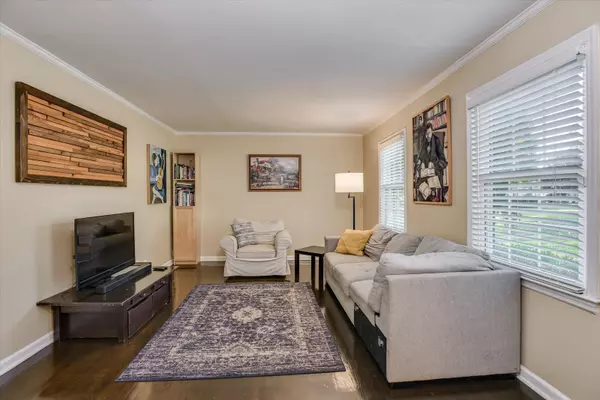$315,000
$315,000
For more information regarding the value of a property, please contact us for a free consultation.
4 Beds
3 Baths
2,649 SqFt
SOLD DATE : 06/10/2024
Key Details
Sold Price $315,000
Property Type Single Family Home
Sub Type Single Family Residence
Listing Status Sold
Purchase Type For Sale
Square Footage 2,649 sqft
Price per Sqft $118
Subdivision Kingston (Ri)
MLS Listing ID 527534
Sold Date 06/10/24
Bedrooms 4
Full Baths 2
Half Baths 1
HOA Y/N No
Originating Board REALTORS® of Greater Augusta
Year Built 1971
Lot Size 0.370 Acres
Acres 0.37
Lot Dimensions 92 x 150 x 124 x 155
Property Description
Comfort AND Convenience! This move in ready all brick home has beautiful interior features which include refinished hardwood wood flooring, crown molding, and new windows. The spacious kitchen is a cooks dream with ample counter space, cabinets, and double ovens. The formal dining room, living room, den, and sizable sunroom offer many relaxation and entertaining spaces downstairs. Hang out in the den in front of the fireplace or in the sunroom watching the wildlife in the large backyard. The primary suite offers two closets for your storage needs. The back patio is a private relaxing setting overlooking the fenced back yard with a fire pit. Roof is only 2 years old. Membership to the neighborhood pool and clubhouse are available to homeowners. This 0.37 acre property is located off I-520 / I-20, near Wheeler Rd with a sidewalk path the Wilson YMCA, restaurants, and shopping. Convenient to the medical district, Ft. Eisenhower, and downtown.
Location
State GA
County Richmond
Community Kingston (Ri)
Area Richmond (1Ri)
Direction Take I-520 exit 1C to Marks Church Rd. Merge onto Marks Church Rd, Turn left onto Jamaica Dr, Turn left onto Nassau Dr, Turn left onto Trinidad Way, Turn right onto Bermuda Cir E, Destination will be on the right
Rooms
Other Rooms Outbuilding
Interior
Interior Features Skylight(s), Washer Hookup, Blinds, Cable Available, Eat-in Kitchen, Electric Dryer Hookup
Heating Forced Air, Natural Gas
Cooling Ceiling Fan(s), Central Air
Flooring Ceramic Tile, Hardwood, Vinyl
Fireplaces Number 1
Fireplace Yes
Exterior
Parking Features Attached, Garage, Parking Pad
Garage Spaces 2.0
Garage Description 2.0
Fence Fenced
Community Features Clubhouse, Pool, Street Lights
Roof Type Composition
Porch Patio, Stoop, Sun Room
Total Parking Spaces 2
Garage Yes
Building
Lot Description Landscaped
Sewer Public Sewer
Water Public
Additional Building Outbuilding
Structure Type Brick
New Construction No
Schools
Elementary Schools Lake Forest
Middle Schools Langford
High Schools Richmond Academy
Others
Tax ID 0313032000
Acceptable Financing VA Loan, Cash, Conventional, FHA
Listing Terms VA Loan, Cash, Conventional, FHA
Special Listing Condition Not Applicable
Read Less Info
Want to know what your home might be worth? Contact us for a FREE valuation!

Our team is ready to help you sell your home for the highest possible price ASAP

"My job is to find and attract mastery-based agents to the office, protect the culture, and make sure everyone is happy! "






