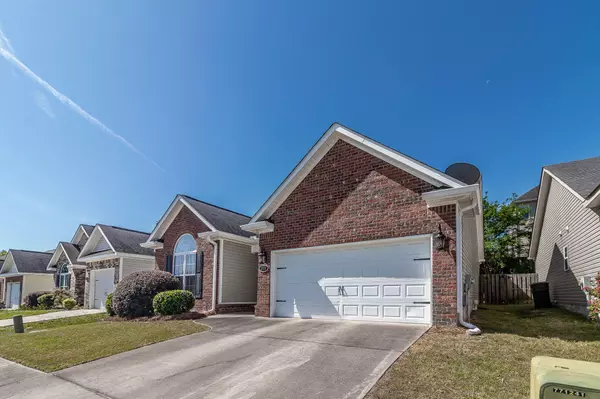$230,000
$230,000
For more information regarding the value of a property, please contact us for a free consultation.
3 Beds
2 Baths
1,391 SqFt
SOLD DATE : 05/29/2024
Key Details
Sold Price $230,000
Property Type Single Family Home
Sub Type Single Family Residence
Listing Status Sold
Purchase Type For Sale
Square Footage 1,391 sqft
Price per Sqft $165
Subdivision Aylesbury Commons
MLS Listing ID 528655
Sold Date 05/29/24
Style Ranch
Bedrooms 3
Full Baths 2
Construction Status Updated/Remodeled
HOA Fees $8/ann
HOA Y/N Yes
Originating Board REALTORS® of Greater Augusta
Year Built 2011
Lot Dimensions 0x0x0
Property Description
Don't miss out on a great opportunity in West Augusta. This well maintained 3 bedroom 2 bath Ranch in Aylesbury Commons is ready for it's next owner. The home features a neutral pallet, nice foyer, cozy kitchen and dining area, separate laundry room, great room with fireplace and vaulted ceiling, owner's suite with tray ceilling, roomy walk-in closet and private en suite. 2 additional bedrooms and guest bath complete the inside. Step outside to the tranquil and private fenced in backyard to unwind and relax. Great location allowing you easy access to shopping, restaurants, Ft. Eisenhower, and the medical district.
Location
State GA
County Richmond
Community Aylesbury Commons
Area Richmond (1Ri)
Direction From Washington Road, turn left onto GA-232 E/Bobby Jones Express. Use the 2nd from the right lane to take exit 2 for Wrightsboro Road. Turn right onto Wrightsboro Road, turn left onto Belair Road, Turn Right onto Burdette Drive, turn onto Aylesbury Drive, Turn left onto Bilston Drive, home will be on the left.
Interior
Interior Features Walk-In Closet(s), Smoke Detector(s), Pantry, Washer Hookup, Blinds, Built-in Features, Cable Available, Eat-in Kitchen, Entrance Foyer, Garden Tub, Electric Dryer Hookup
Heating Electric, Heat Pump
Cooling Ceiling Fan(s), Central Air
Flooring Carpet, Laminate
Fireplaces Number 1
Fireplaces Type Gas Log, Great Room
Fireplace Yes
Exterior
Parking Features Attached, Concrete, Garage, Garage Door Opener
Garage Spaces 2.0
Garage Description 2.0
Fence Fenced, Privacy
Community Features Sidewalks, Street Lights
Roof Type Composition
Porch Covered, Rear Porch, Stoop
Total Parking Spaces 2
Garage Yes
Building
Lot Description Sprinklers In Front
Foundation Slab
Sewer Public Sewer
Water Public
Architectural Style Ranch
Structure Type Brick,Vinyl Siding
New Construction No
Construction Status Updated/Remodeled
Schools
Elementary Schools Sue Reynolds
Middle Schools Langford
High Schools Richmond Academy
Others
Tax ID 040-3-213-00-0
Acceptable Financing VA Loan, 1031 Exchange, Cash, Conventional, FHA
Listing Terms VA Loan, 1031 Exchange, Cash, Conventional, FHA
Special Listing Condition Not Applicable
Read Less Info
Want to know what your home might be worth? Contact us for a FREE valuation!

Our team is ready to help you sell your home for the highest possible price ASAP

"My job is to find and attract mastery-based agents to the office, protect the culture, and make sure everyone is happy! "






