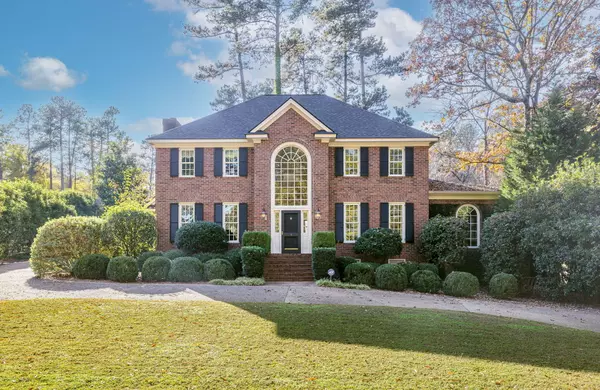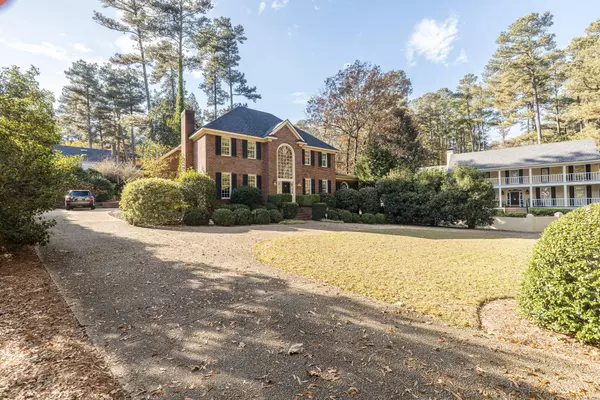$700,000
$750,000
6.7%For more information regarding the value of a property, please contact us for a free consultation.
5 Beds
4 Baths
3,449 SqFt
SOLD DATE : 05/22/2024
Key Details
Sold Price $700,000
Property Type Single Family Home
Sub Type Single Family Residence
Listing Status Sold
Purchase Type For Sale
Square Footage 3,449 sqft
Price per Sqft $202
Subdivision Conifer Place
MLS Listing ID 522897
Sold Date 05/22/24
Style See Remarks
Bedrooms 5
Full Baths 3
Half Baths 1
HOA Fees $79/ann
HOA Y/N Yes
Originating Board REALTORS® of Greater Augusta
Year Built 1983
Lot Size 0.390 Acres
Acres 0.39
Lot Dimensions 131x109x136x155
Property Description
This stunning brick Georgian sits comfortably in the beautiful Conifer Place awaiting your arrival. This extremely well loved home has everything you desire! Inside you'll notice the tall ceilings and heavy crown molding throughout the home. This craftsmanship and attention to detail is everywhere in the home. The warm den is a perfect gathering place for the season, with paneled walls, a wet bar and fireplace, this is likely to be a favorite spot this time of year. The kitchen is the center of the home. Updated, it offers granite counters, a gas range, custom cabinetry, and great natural light. continue downstairs and you'll find a welcoming foyer that leads to a parlor; a formal dining room, and a sunroom. The addition of the sunroom was completed by Jimmy Garren and is full of windows, beautiful archways and brick flooring. The sunroom leads to a covered rear patio with a wood burning fireplace that overlooks your well manicured (and fenced) back yard. Upstairs you'll find 4 spacious bedrooms and 3 full baths. The two car garage is perfect for cars or storage, and the additional driveway space creates plenty of solutions for multiple vehicles. Call today for a private showing of this timeless home.
Location
State GA
County Richmond
Community Conifer Place
Area Richmond (1Ri)
Direction Wheeler Road to Bristlecone Way, once entering Conifer Place home will be on your left.
Interior
Interior Features See Remarks, Washer Hookup, Eat-in Kitchen, Entrance Foyer
Heating Forced Air, Multiple Systems
Cooling Ceiling Fan(s), Central Air, Multiple Systems
Flooring Carpet, Ceramic Tile, Hardwood
Fireplaces Number 2
Fireplaces Type Other, Den
Fireplace Yes
Exterior
Parking Features Circular Driveway, Concrete
Fence Fenced
Community Features Street Lights
Roof Type Composition
Porch Covered, Patio, Rear Porch
Building
Lot Description See Remarks
Sewer Public Sewer
Water Public
Architectural Style See Remarks
Structure Type Brick
New Construction No
Schools
Elementary Schools Lake Forest
Middle Schools Tutt
High Schools Westside
Others
Tax ID 023-0-118-00-0
Acceptable Financing VA Loan, Cash, Conventional, FHA
Listing Terms VA Loan, Cash, Conventional, FHA
Read Less Info
Want to know what your home might be worth? Contact us for a FREE valuation!

Our team is ready to help you sell your home for the highest possible price ASAP

"My job is to find and attract mastery-based agents to the office, protect the culture, and make sure everyone is happy! "






