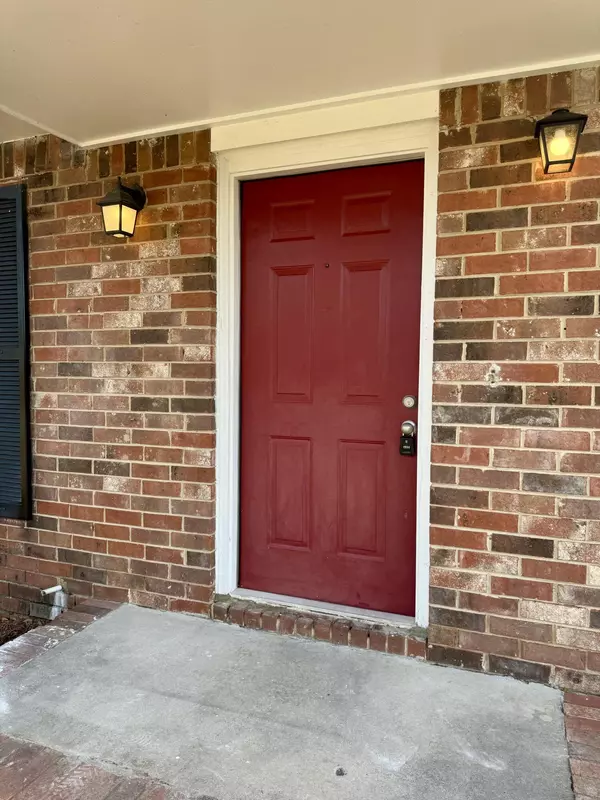$134,900
$134,900
For more information regarding the value of a property, please contact us for a free consultation.
3 Beds
2 Baths
1,323 SqFt
SOLD DATE : 04/29/2024
Key Details
Sold Price $134,900
Property Type Single Family Home
Sub Type Single Family Residence
Listing Status Sold
Purchase Type For Sale
Square Footage 1,323 sqft
Price per Sqft $101
Subdivision Mura Estates
MLS Listing ID 524709
Sold Date 04/29/24
Style Ranch
Bedrooms 3
Full Baths 2
HOA Y/N No
Originating Board REALTORS® of Greater Augusta
Year Built 1978
Lot Size 9,583 Sqft
Acres 0.22
Lot Dimensions 80' x 110' x 21' x 65' x 125
Property Description
Welcome home to this recently updated 3 bed, 2 bath right-sized ranch home in Mura Estates. Home is walking distance to A. Dorothy Hains Elementary and a very short drive to I-520 (Bobby Jones Expressway) and daily conveniences like ALDI, Chick-Fil-A, Food Lion, and Planet Fitness. Arriving at the home, you are greeted by a sweet front stoop with welcoming red door. Once inside, head down the hall and notice easy-to-maintain wood-look LVP flooring throughout and neutral paint colors. Step into the large living room that overlooks the backyard. Enter the kitchen with enormous eat-in space, copious countertop space, full suite of complementary black & stainles steel appliances and pantry to end at laundry room with side-entry access; making grocery unloading/ trips to the car a breeze. On the other end of the home, you will find a sweet primary suite with 3 piece ensuite bath as well as two other well-proportioned secondary bedrooms and hall bath Out back, enjoy a fully-fenced backyard with drive-thru gate as well as another gate on the other side of the home and plentiful patio space. New Goodman HVAC unit as of 2023.
Location
State GA
County Richmond
Community Mura Estates
Area Richmond (3Ri)
Direction From I-520 (Bobby Jones Expressway), take Exit 7 (Windsor Spring Rd) to make Left onto Windsor Spring Road and then make a Right onto Gerald Drive E and home will be on the Left.
Interior
Interior Features Smoke Detector(s), Pantry, Washer Hookup, Blinds, Cable Available, Eat-in Kitchen, Entrance Foyer, Electric Dryer Hookup
Cooling Heat Pump
Flooring Luxury Vinyl
Fireplace No
Exterior
Parking Features Concrete
Fence Fenced
Roof Type Composition
Porch Patio, Stoop
Building
Foundation Slab
Sewer Public Sewer
Water Public
Architectural Style Ranch
Structure Type Brick
New Construction No
Schools
Elementary Schools A Dorothy Haines
Middle Schools Other
High Schools Butler Comp.
Others
Tax ID 110-4-328-00-0
Ownership Corporate
Acceptable Financing Cash, Conventional
Listing Terms Cash, Conventional
Special Listing Condition Not Applicable
Read Less Info
Want to know what your home might be worth? Contact us for a FREE valuation!

Our team is ready to help you sell your home for the highest possible price ASAP

"My job is to find and attract mastery-based agents to the office, protect the culture, and make sure everyone is happy! "






