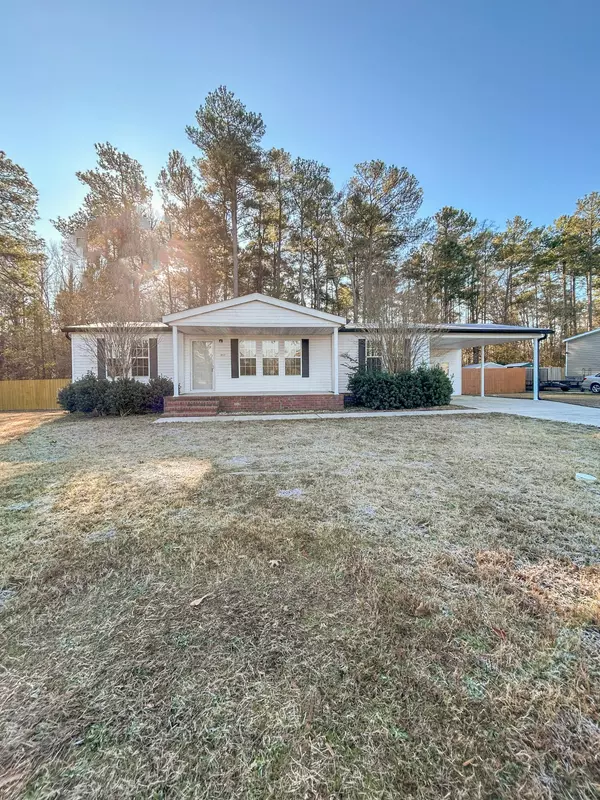$150,000
$145,000
3.4%For more information regarding the value of a property, please contact us for a free consultation.
3 Beds
2 Baths
1,344 SqFt
SOLD DATE : 04/18/2024
Key Details
Sold Price $150,000
Property Type Manufactured Home
Sub Type Manufactured Home
Listing Status Sold
Purchase Type For Sale
Square Footage 1,344 sqft
Price per Sqft $111
Subdivision Belfair Lakes
MLS Listing ID 525241
Sold Date 04/18/24
Style Ranch
Bedrooms 3
Full Baths 2
HOA Fees $15/mo
HOA Y/N Yes
Originating Board REALTORS® of Greater Augusta
Year Built 2009
Lot Size 9,583 Sqft
Acres 0.22
Property Description
Looking for a quiet place to live super close to Ft. Eisenhower without breaking the bank? Look no further! This wonderfully maintained manufactured home has got everything you need! Open concept living area with PLENTY of cabinet space and an awesome kitchen island with room for bar seating. All appliances stay with the property! Master bathroom has a HUGE tub, perfect for relaxing after a long day at work. Large fenced in yard with a brand new shed with full power and insulation in it as well! New front door, new hot water heater, newer siding, shed has a 5 year warranty, and new steps with handrail leaving out to the back yard. Seller is leaving all belongings in the property at the time of listing. See documents. Seller has never lived in the property and makes no disclosures. Home is wired for fiber internet. If room dimensions are important, please verify. Property is currently going through probate. Closing must take place at Rhodes Law Firm
Location
State GA
County Richmond
Community Belfair Lakes
Area Richmond (3Ri)
Direction Take Gordon Hwy to Belfair lakes subdivision, then turn right on waterfront. Home will be on the right
Rooms
Other Rooms Outbuilding
Interior
Interior Features Walk-In Closet(s), Pantry, Washer Hookup, Blinds, Cable Available, Eat-in Kitchen, Garden Tub, Gas Dryer Hookup, Kitchen Island, Electric Dryer Hookup
Heating Electric, Forced Air
Cooling Ceiling Fan(s), Central Air
Flooring Luxury Vinyl, Carpet, Laminate
Fireplace No
Exterior
Parking Features Attached Carport
Carport Spaces 1
Fence Fenced
Roof Type Composition
Building
Sewer Public Sewer
Water Public
Architectural Style Ranch
Additional Building Outbuilding
Structure Type Vinyl Siding
New Construction No
Schools
Elementary Schools Barton Chapel Road
Middle Schools Glenn Hills
High Schools Glenn Hills
Others
Tax ID 0821083000
Acceptable Financing VA Loan, Cash, Conventional, FHA
Listing Terms VA Loan, Cash, Conventional, FHA
Read Less Info
Want to know what your home might be worth? Contact us for a FREE valuation!

Our team is ready to help you sell your home for the highest possible price ASAP

"My job is to find and attract mastery-based agents to the office, protect the culture, and make sure everyone is happy! "






