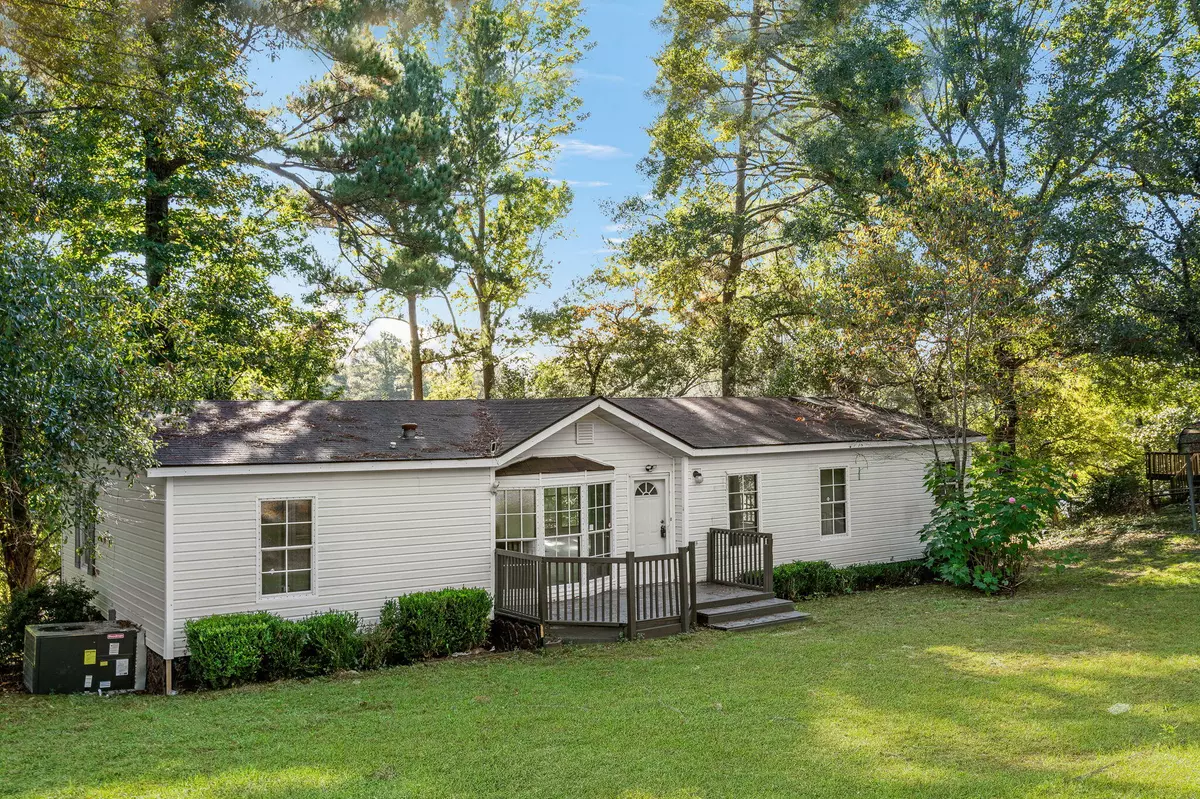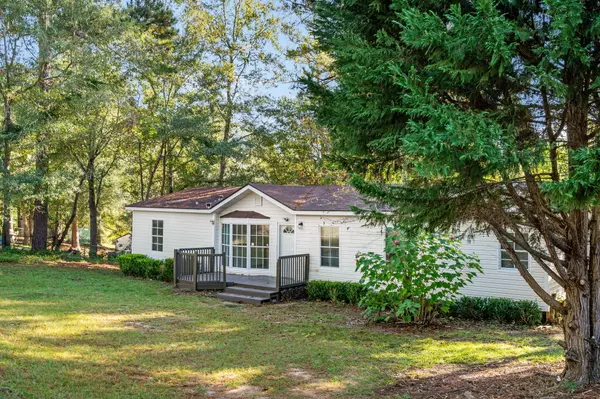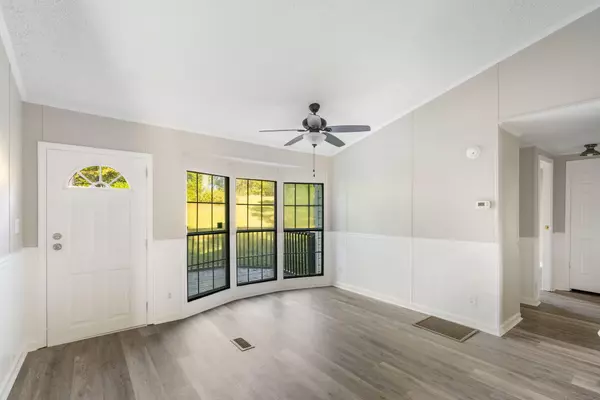$160,000
$169,900
5.8%For more information regarding the value of a property, please contact us for a free consultation.
3 Beds
2 Baths
1,684 SqFt
SOLD DATE : 04/08/2024
Key Details
Sold Price $160,000
Property Type Manufactured Home
Sub Type Manufactured Home
Listing Status Sold
Purchase Type For Sale
Square Footage 1,684 sqft
Price per Sqft $95
Subdivision Lewis Acres
MLS Listing ID 523186
Sold Date 04/08/24
Style Ranch
Bedrooms 3
Full Baths 2
Construction Status Updated/Remodeled
HOA Y/N No
Originating Board REALTORS® of Greater Augusta
Year Built 1988
Lot Size 1.120 Acres
Acres 1.12
Lot Dimensions 125X391
Property Description
*** Home qualifies for 100% financing and up to $12,500 lender funded toward closing costs, down payment, and other fees. Ask about this special loan program with local lender for qualifying individuals*** 1+ acre waterfront lot!! This updated home offers a split 3 bedroom plan, 2 baths, family room, dining area and sunroom. It is conveniently located to Plant Vogtle and Fort Eisenhower (prior Ft. Gordon) near Diamond Lakes Regional Park. Updates include new luxury vinyl floors, new kitchen cabinets and countertops, stainless steel appliances, a freshly painted interior, new roof, new water heater, new electric fireplace.
Location
State GA
County Richmond
Community Lewis Acres
Area Richmond (1Ri)
Direction From Bobby Jones Expwy, turn onto Mike Padgett Hwy/Hwy 56 for 22.6 miles. Turn left onto Alden Drive. Home will be on your left.
Interior
Interior Features Smoke Detector(s), Recently Painted, Split Bedroom, Washer Hookup, Eat-in Kitchen, Electric Dryer Hookup
Heating Forced Air, Heat Pump, Natural Gas
Cooling Ceiling Fan(s), Central Air
Flooring Luxury Vinyl
Fireplace No
Exterior
Exterior Feature See Remarks
Parking Features Detached Carport
Carport Spaces 1
Community Features See Remarks
Roof Type Composition
Porch Front Porch, Rear Porch
Building
Lot Description Pond
Foundation Pillar/Post/Pier
Sewer Septic Tank
Water Public
Architectural Style Ranch
Structure Type Vinyl Siding
New Construction No
Construction Status Updated/Remodeled
Schools
Elementary Schools Mcbean
Middle Schools Pine Hill Middle
High Schools Crosscreek
Others
Tax ID 3230033000
Acceptable Financing VA Loan, Cash, Conventional, FHA
Listing Terms VA Loan, Cash, Conventional, FHA
Read Less Info
Want to know what your home might be worth? Contact us for a FREE valuation!

Our team is ready to help you sell your home for the highest possible price ASAP

"My job is to find and attract mastery-based agents to the office, protect the culture, and make sure everyone is happy! "






