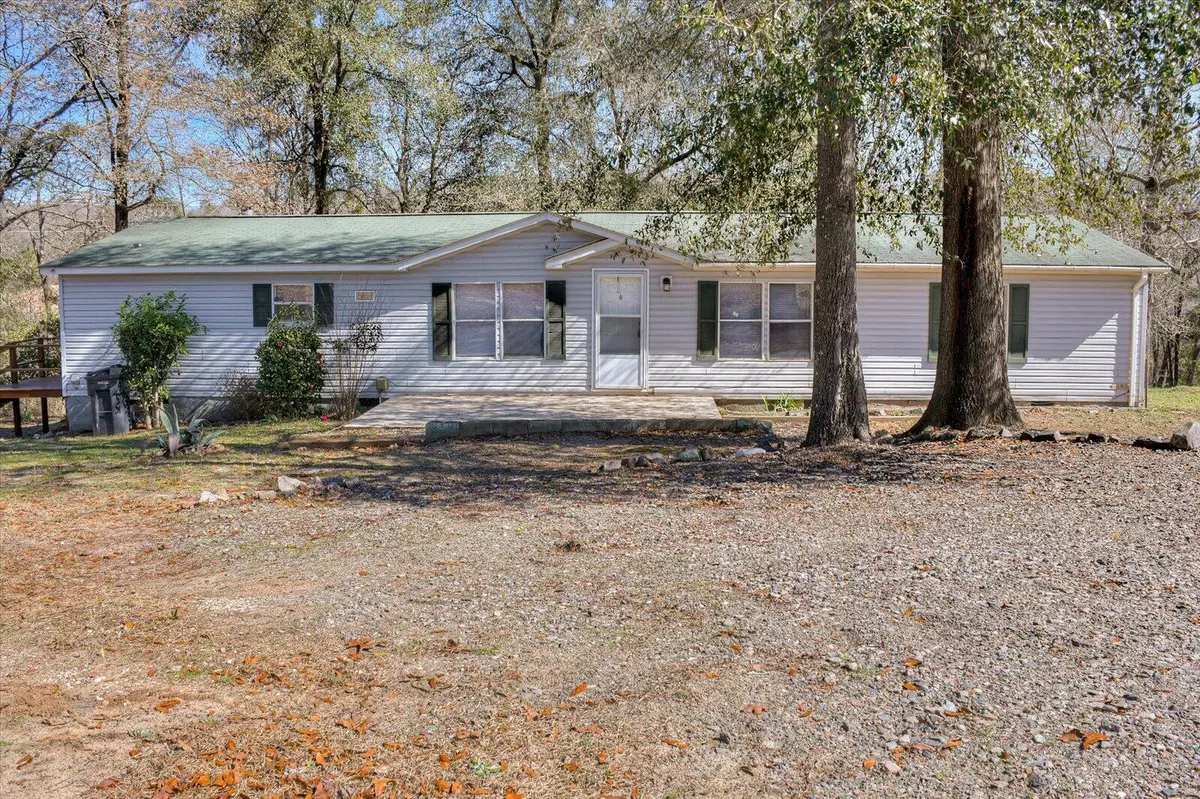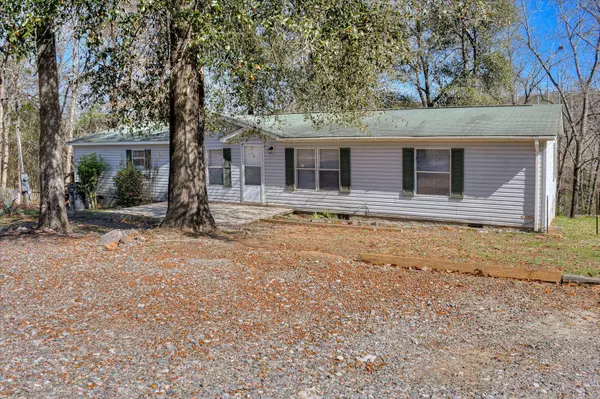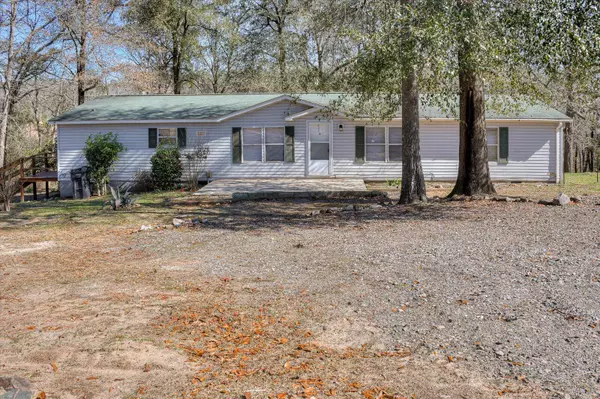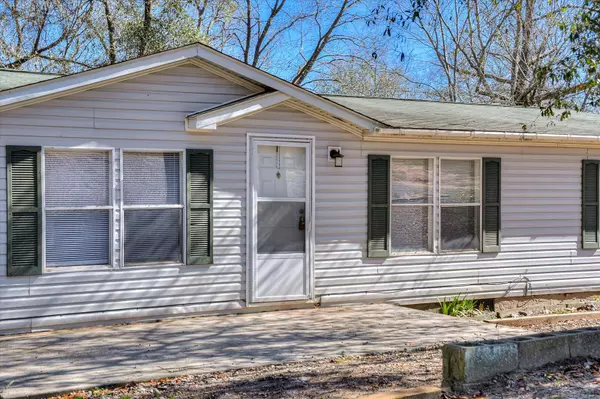$165,000
$180,000
8.3%For more information regarding the value of a property, please contact us for a free consultation.
3 Beds
2 Baths
2,080 SqFt
SOLD DATE : 03/22/2024
Key Details
Sold Price $165,000
Property Type Manufactured Home
Sub Type Manufactured Home
Listing Status Sold
Purchase Type For Sale
Square Footage 2,080 sqft
Price per Sqft $79
Subdivision Lewis Acres
MLS Listing ID 525140
Sold Date 03/22/24
Style Ranch
Bedrooms 3
Full Baths 2
Construction Status Updated/Remodeled
HOA Y/N No
Originating Board REALTORS® of Greater Augusta
Year Built 1998
Lot Size 1.420 Acres
Acres 1.42
Lot Dimensions 130x430
Property Description
Bright and Spacious Manufactured home situated on 1.42 acre sloping lot on the pond! This lovely family home has just been freshened up with new paint, an all new kitchen with shaker cabinets, granite counters, new appliances, new lighting, new hardware, and NO carpet! All waterproof luxury vinyl plank flooring throughout. This home is ready to move in and enjoy. Imagine enjoying a morning cup of coffee on the back deck and watching the ducks or fishing in your own backyard. Check this one out today before it's gone!
Location
State GA
County Richmond
Community Lewis Acres
Area Richmond (4Ri)
Direction From Mike Padgett Hwy to Alden Dr. Home is on the left.
Interior
Interior Features Smoke Detector(s), Recently Painted, Washer Hookup, Blinds, Cable Available, Eat-in Kitchen
Heating Heat Pump
Cooling Ceiling Fan(s), Central Air
Flooring Luxury Vinyl
Fireplaces Number 1
Fireplaces Type Family Room
Fireplace Yes
Exterior
Exterior Feature See Remarks
Parking Features Gravel
Community Features See Remarks
Roof Type Composition
Porch Deck, Patio
Building
Lot Description See Remarks, Waterfront
Foundation Block
Sewer Septic Tank
Water Public
Architectural Style Ranch
Structure Type Vinyl Siding
New Construction No
Construction Status Updated/Remodeled
Schools
Elementary Schools Mcbean
Middle Schools Pine Hill Middle
High Schools Crosscreek
Others
Tax ID 3230023000
Acceptable Financing VA Loan, Cash, Conventional, FHA
Listing Terms VA Loan, Cash, Conventional, FHA
Special Listing Condition Not Applicable
Read Less Info
Want to know what your home might be worth? Contact us for a FREE valuation!

Our team is ready to help you sell your home for the highest possible price ASAP

"My job is to find and attract mastery-based agents to the office, protect the culture, and make sure everyone is happy! "






