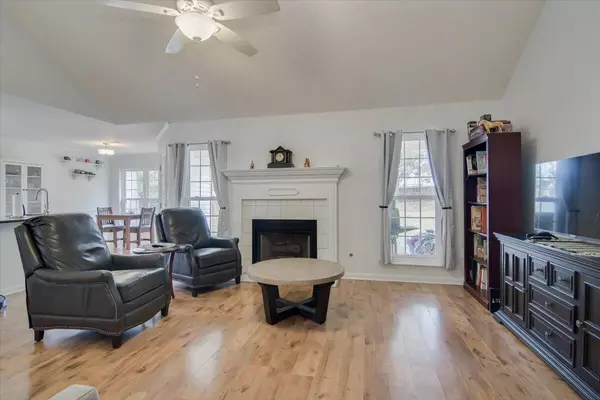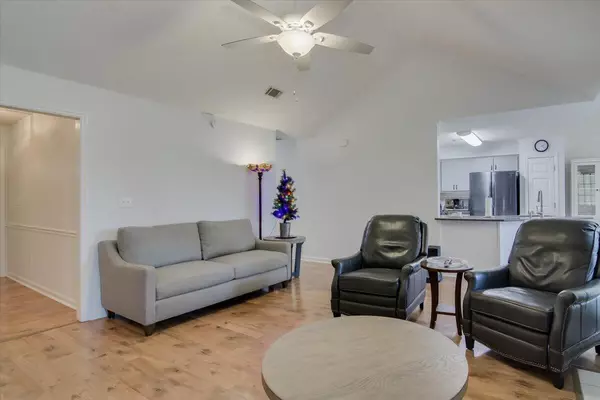$215,000
$226,000
4.9%For more information regarding the value of a property, please contact us for a free consultation.
4 Beds
2 Baths
1,600 SqFt
SOLD DATE : 03/20/2024
Key Details
Sold Price $215,000
Property Type Single Family Home
Sub Type Single Family Residence
Listing Status Sold
Purchase Type For Sale
Square Footage 1,600 sqft
Price per Sqft $134
Subdivision The Woodlands Of Goshen
MLS Listing ID 523716
Sold Date 03/20/24
Style Ranch
Bedrooms 4
Full Baths 2
HOA Y/N No
Originating Board REALTORS® of Greater Augusta
Year Built 1995
Lot Size 0.360 Acres
Acres 0.36
Lot Dimensions 0x0x0
Property Description
Located in the Woodlands of Goshen this 4 bedroom 2 bath updated brick ranch home is one you don't want to miss! It has an updated kitchen and primary bath as well as new paint throughout and new windows in the back of the house. Roof was installed in 2022 and it was updated with LVP flooring. It has a front and rear porch with a shed in the backyard that includes a fence. Home also has a 2 car attached garage and parking pad.
Location
State GA
County Richmond
Community The Woodlands Of Goshen
Area Richmond (4Ri)
Direction Take Bobby Jones Expressway to Exit 9- Mike Padgett Hwy and turn right, then turn right in 2.4 miles onto Old Waynesboro Rd. then go 2.4 miles and turn left on Rio Pinar Dr. then go 500 ft and turn right on Burning Tree Ln. next turn left in 350 ft. onto Harrogate Dr. and home is 250 ft. on the left.
Rooms
Other Rooms Outbuilding
Interior
Interior Features Smoke Detector(s), Recently Painted, Washer Hookup, Cable Available, Eat-in Kitchen, Electric Dryer Hookup
Heating Forced Air
Cooling Central Air
Flooring Luxury Vinyl, Carpet
Fireplace No
Exterior
Parking Features Attached, Garage, Parking Pad
Fence Fenced
Roof Type Composition
Porch Front Porch, Rear Porch
Garage Yes
Building
Lot Description Other
Foundation Slab
Sewer Public Sewer
Water Public
Architectural Style Ranch
Additional Building Outbuilding
Structure Type Brick,Vinyl Siding
New Construction No
Schools
Elementary Schools Goshen
Middle Schools Pine Hill Middle
High Schools Crosscreek
Others
Tax ID 198-0-387-00-0
Acceptable Financing VA Loan, Cash, Conventional, FHA
Listing Terms VA Loan, Cash, Conventional, FHA
Special Listing Condition Not Applicable
Read Less Info
Want to know what your home might be worth? Contact us for a FREE valuation!

Our team is ready to help you sell your home for the highest possible price ASAP

"My job is to find and attract mastery-based agents to the office, protect the culture, and make sure everyone is happy! "






