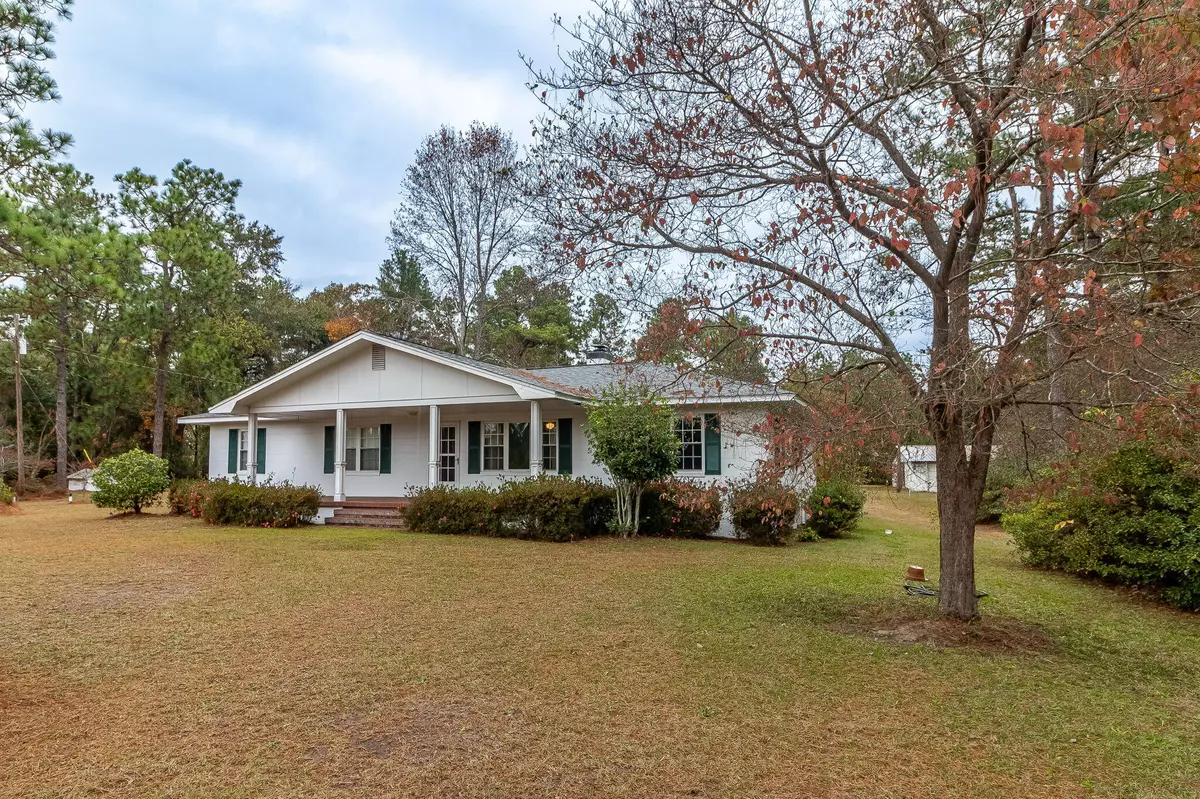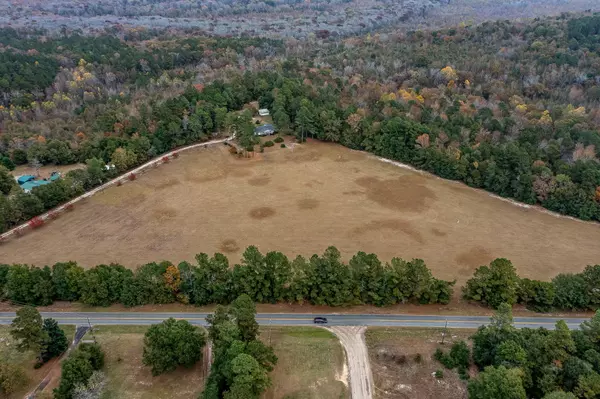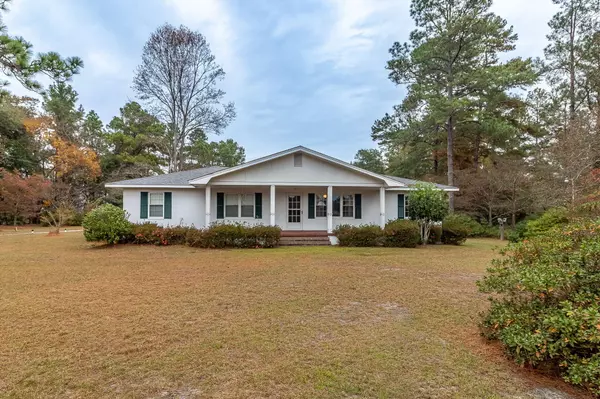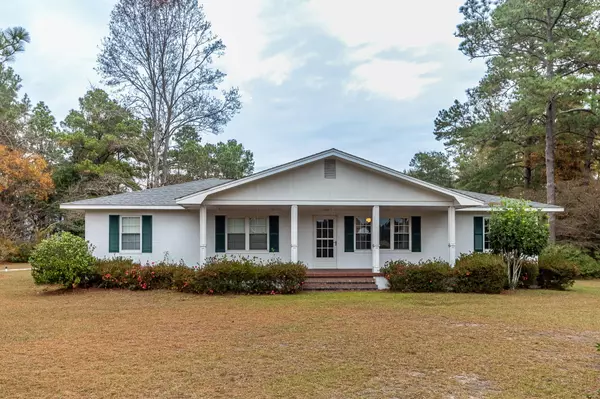$375,000
$400,000
6.3%For more information regarding the value of a property, please contact us for a free consultation.
4 Beds
2 Baths
1,596 SqFt
SOLD DATE : 03/22/2024
Key Details
Sold Price $375,000
Property Type Single Family Home
Sub Type Single Family Residence
Listing Status Sold
Purchase Type For Sale
Square Footage 1,596 sqft
Price per Sqft $234
Subdivision Continental Estates
MLS Listing ID 522763
Sold Date 03/22/24
Style Ranch
Bedrooms 4
Full Baths 2
HOA Y/N No
Originating Board REALTORS® of Greater Augusta
Year Built 1964
Lot Size 30.900 Acres
Acres 30.9
Lot Dimensions 30.9 AC
Property Description
Talk about a beautiful piece of property! Don't miss seeing this 30.9-acre lot with a charming 4-bedroom home, that has been meticulously cared for and owned, by one family, for 59 years. The gorgeous front 14 acres are cleared and would make a wonderful horse pasture. The large front porch is a perfect place to enjoy entertaining family and friends while looking over the beautiful land. Enter into a spacious den and dining room combination. The kitchen is huge with a wood burning fireplace, adding to the charm of this wonderful home. Plenty of room for the family with 4 bedrooms and 2 bathrooms. Step out into the back yard to find a 2-car detached carport and outdoor building, perfect for a workshop or barn. The possibilities are endless with this wonderful piece of property. Property is sold AS IS, this is a living estate sale. PRICED AT APPRAISED VALUE! Schedule a showing today!
Location
State GA
County Richmond
Community Continental Estates
Area Richmond (4Ri)
Direction Bobby Jones to Mike Padgett Hwy (Hwy 56) to Bennock Mill Rd. 915 is down on the left, GPS will pass it, but it is a large cleared pasture with columns at the entrance.
Rooms
Other Rooms Outbuilding, Workshop
Interior
Interior Features Wall Tile, Security System Leased, Washer Hookup, Blinds, Paneling, Electric Dryer Hookup
Heating Forced Air
Cooling Ceiling Fan(s), Central Air, Single System
Flooring Carpet, Ceramic Tile, Vinyl
Fireplaces Number 1
Fireplaces Type Kitchen, Wood Burning Stove
Fireplace Yes
Exterior
Exterior Feature None
Parking Features Detached Carport
Carport Spaces 2
Roof Type Composition
Porch Front Porch, Stoop
Building
Lot Description Pasture, Wooded
Sewer Septic Tank
Water Public
Architectural Style Ranch
Additional Building Outbuilding, Workshop
Structure Type Brick
New Construction No
Schools
Elementary Schools Mcbean
Middle Schools Pine Hill Middle
High Schools Crosscreek
Others
Tax ID 281-0-003-00-0
Acceptable Financing VA Loan, Cash, Conventional, FHA
Listing Terms VA Loan, Cash, Conventional, FHA
Special Listing Condition Not Applicable
Read Less Info
Want to know what your home might be worth? Contact us for a FREE valuation!

Our team is ready to help you sell your home for the highest possible price ASAP

"My job is to find and attract mastery-based agents to the office, protect the culture, and make sure everyone is happy! "






