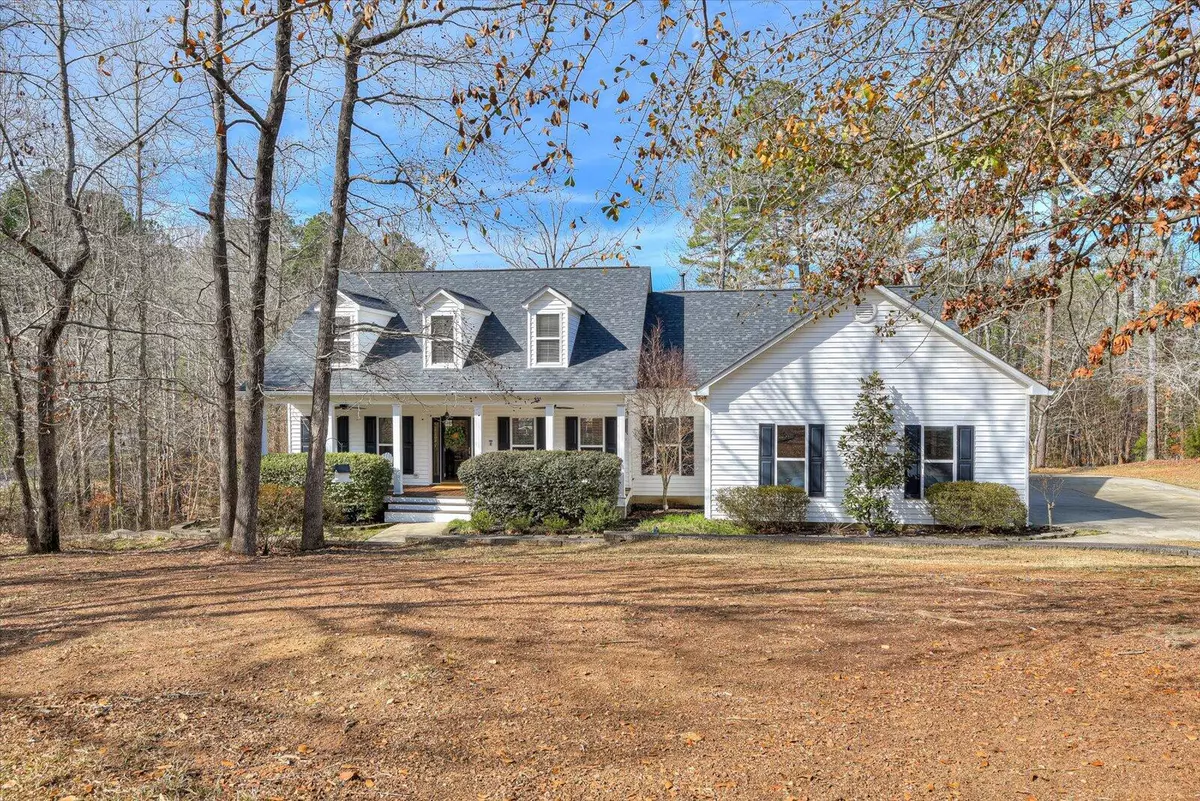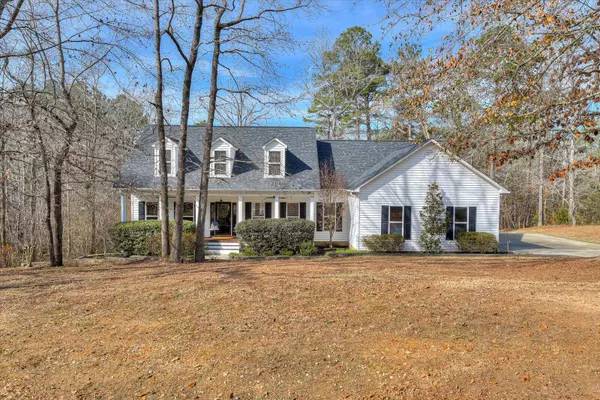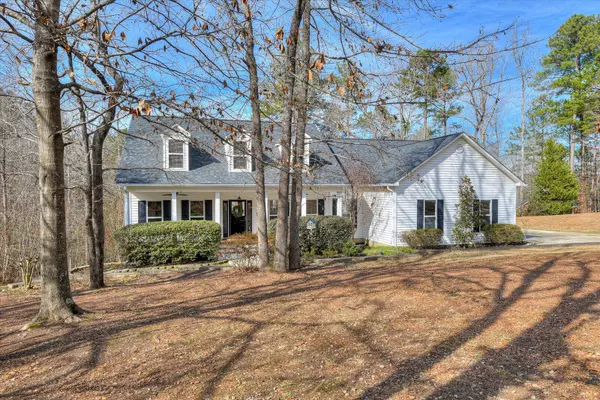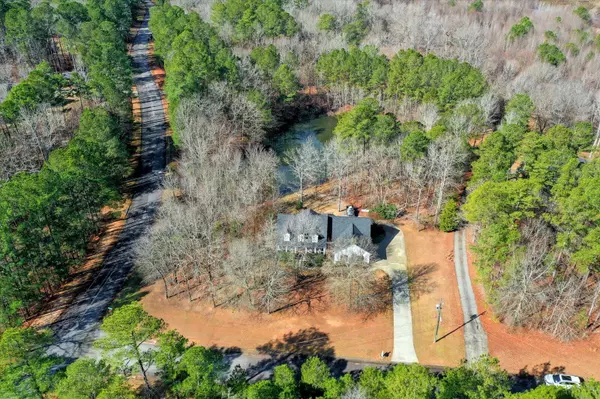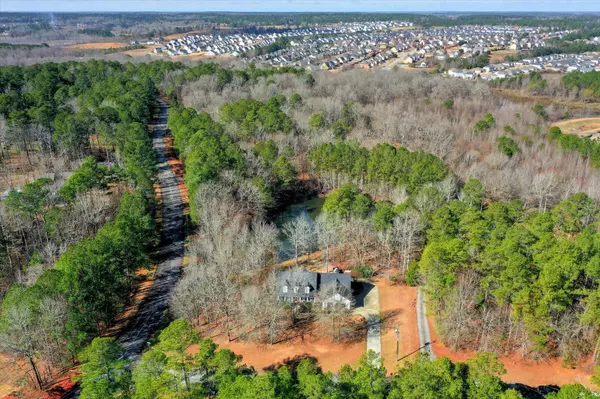$585,000
$585,000
For more information regarding the value of a property, please contact us for a free consultation.
5 Beds
4 Baths
3,353 SqFt
SOLD DATE : 02/29/2024
Key Details
Sold Price $585,000
Property Type Single Family Home
Sub Type Single Family Residence
Listing Status Sold
Purchase Type For Sale
Square Footage 3,353 sqft
Price per Sqft $174
Subdivision Brandywine (Co)
MLS Listing ID 524762
Sold Date 02/29/24
Bedrooms 5
Full Baths 3
Half Baths 1
Construction Status Updated/Remodeled
HOA Y/N No
Originating Board REALTORS® of Greater Augusta
Year Built 1999
Lot Size 3.690 Acres
Acres 3.69
Lot Dimensions 160736 sq ft/ 180.76 x 661.65 x 497.31 x 294 x 37
Property Description
Privacy!!! Located on 3.69 acres which includes a 1 acre stocked pond. This home has 3 Br's, 2.5 Ba's, GR, DR, Kitchen & causal dining area upstairs that has an open living area and overlooks the pond. Downstairs has an another walk-out living space with 2 Br's, Den, that opens to patio, Kitchen, dining area that overlooks pond. There is a heated/cooled walkout workshop. This home has been lovingly and beautifully updated with new light fixtures, new faucets, new, remote fans in areas, new blinds on upper level, new toilets, fresh paint throughout, new front porch and new deck, both in '21 new roof '20, new water heaters '21 & '22. Sprinkler system's water comes from the pond so no County water used to water. Owner will pay $5000.00 to contractor of buyer's choice for new carpet or flooring of choice in carpeted areas and laundry room once work is completed. Funds to be held in escrow. Great school district and convenient to all schools, restaurants, shopping, I-20 and Fort Eisenhower and Clark Hill Lake. This home is great for entertaining with plenty of parking space, flow of rooms, deck and patio. The approx. sqft of entire home including the conditioned workshop is 3393. Sellers state is has been such a pleasure living here.
***A 24 HOUR NOTICE IS REQUIRED! AND HOME CAN NOT BE SHOWN UNTIL 12:00 NOON. (NIGHT JOB)
Location
State GA
County Columbia
Community Brandywine (Co)
Area Columbia (2Co)
Direction From North Belair Road near Piedmont Medical Complex turn on to Herford Farm Road and travel out past Farmington and Crawford Creek. Turn right on to Brandywine Drive and continue on straight to Brandywine Court and turn right. First home on the left.
Rooms
Basement See Remarks, Concrete Floor, Exterior Entry, Finished, Full, Heated, Interior Entry, Plumbed, Walk-Out Access, Workshop
Interior
Interior Features See Remarks, Walk-In Closet(s), Smoke Detector(s), Pantry, Recently Painted, Split Bedroom, Utility Sink, Blinds, Built-in Features, Cable Available, Eat-in Kitchen, Garden Window(s), In-Law Floorplan, Electric Dryer Hookup
Heating Fireplace(s), Multiple Systems, Propane
Cooling Ceiling Fan(s), Central Air, Multiple Systems
Flooring Carpet, Ceramic Tile, Concrete, Laminate
Fireplaces Number 1
Fireplaces Type Gas Log, Great Room
Fireplace Yes
Exterior
Exterior Feature Insulated Doors, Insulated Windows, Satellite Dish
Parking Features Concrete, Garage Door Opener, Parking Pad
Garage Spaces 2.0
Garage Description 2.0
Community Features Street Lights
Roof Type See Remarks,Composition
Porch Deck, Front Porch, Patio
Total Parking Spaces 2
Building
Lot Description See Remarks, Cul-De-Sac, Landscaped, Pond, Secluded, Sprinklers In Front, Sprinklers In Rear, Stream, Wooded
Foundation Slab
Builder Name Jake Ivey
Sewer Public Sewer
Water Public
Structure Type Vinyl Siding
New Construction No
Construction Status Updated/Remodeled
Schools
Elementary Schools Lewiston Elementary
Middle Schools Evans
High Schools Evans
Others
Tax ID 067B045
Ownership Individual
Acceptable Financing VA Loan, Cash, Conventional
Listing Terms VA Loan, Cash, Conventional
Read Less Info
Want to know what your home might be worth? Contact us for a FREE valuation!

Our team is ready to help you sell your home for the highest possible price ASAP

"My job is to find and attract mastery-based agents to the office, protect the culture, and make sure everyone is happy! "

