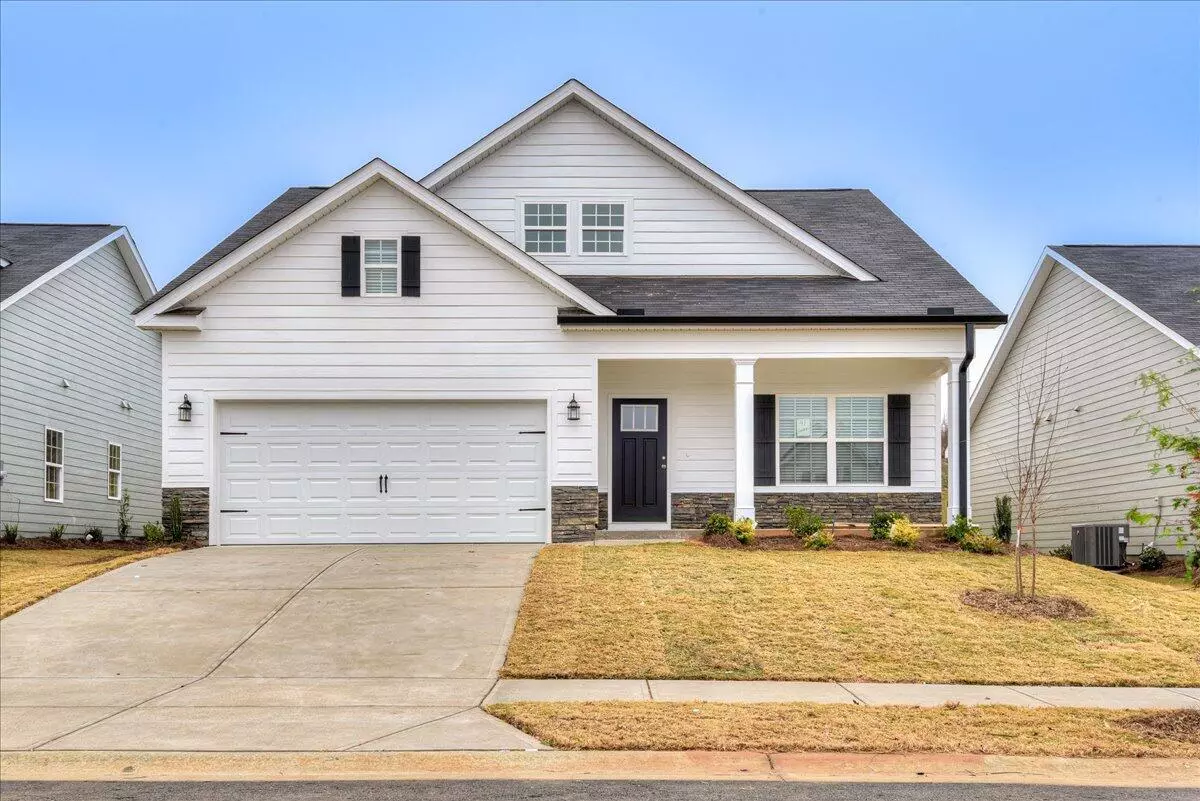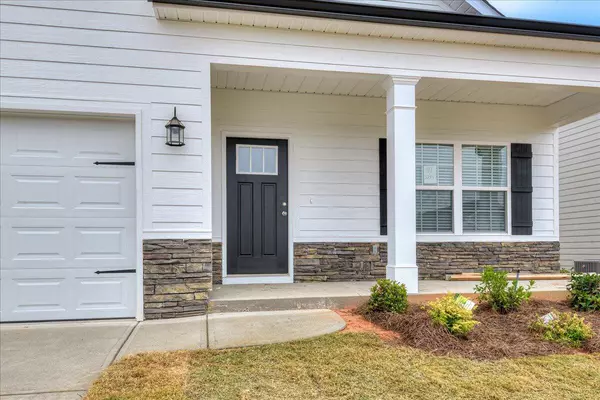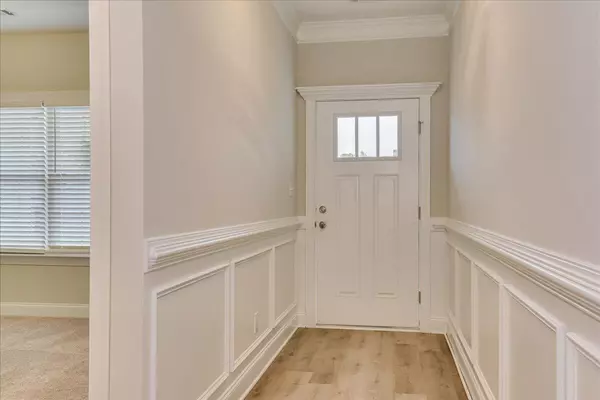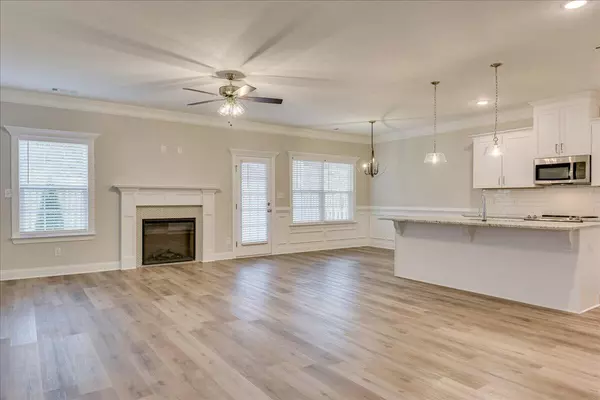$299,900
$299,900
For more information regarding the value of a property, please contact us for a free consultation.
3 Beds
2 Baths
1,693 SqFt
SOLD DATE : 01/22/2024
Key Details
Sold Price $299,900
Property Type Single Family Home
Sub Type Single Family Residence
Listing Status Sold
Purchase Type For Sale
Square Footage 1,693 sqft
Price per Sqft $177
Subdivision Austin Heights
MLS Listing ID 519038
Sold Date 01/22/24
Style Ranch
Bedrooms 3
Full Baths 2
Construction Status New Construction
HOA Fees $41/ann
HOA Y/N Yes
Originating Board REALTORS® of Greater Augusta
Year Built 2023
Lot Size 7,840 Sqft
Acres 0.18
Property Description
Now move in ready! The Bondi ranch plan by Designer Homes offers 3 bedrooms 2 full baths with 1693 heated SQFT all on the main level. The spacious kitchen offers a large island, and dining area that flows into the great room offering an open living space. The owners suite has a spacious bath with his and her sinks, a soaking tub and separate tiled shower. Additional features include a two car garage, covered front & back porches overlooking a fully landscaped yard. Austin Heights offers beautiful landscaping, sidewalks, and a spacious green space with a oversized playground. Conveniently located to I-20, I-520, the medical district and the popular NA Greeneway!
Location
State SC
County Aiken
Community Austin Heights
Area Aiken (1Ai)
Direction From I-20 Traveling East Take Exit 1 Turn Left Onto Martintown Rd Towards Edgefield. Turn Right Onto Bergen Rd. Left Onto Five Notch Rd. And Right Onto Austin Graybill Rd. Austin Heights Will Be On Your Left. From I-20 Traveling West - Take Exit 5 Turn Towards Edgefield Onto HWY 25 - Turn Left @ Burger King Onto Austin Graybill Rd And Austin Heights Is On Your Right.
Interior
Interior Features Walk-In Closet(s), Smoke Detector(s), Pantry, Eat-in Kitchen, Entrance Foyer, Garden Tub, Kitchen Island
Heating Electric, Forced Air
Cooling Ceiling Fan(s), Multiple Systems
Flooring See Remarks, Other, Carpet, Hardwood, Laminate
Fireplaces Number 1
Fireplaces Type See Remarks, Other
Fireplace Yes
Exterior
Parking Features Attached, Concrete, Garage, Garage Door Opener
Garage Spaces 2.0
Garage Description 2.0
Community Features Sidewalks, Street Lights
Roof Type Composition
Porch Covered, Front Porch, Porch, Rear Porch
Total Parking Spaces 2
Garage Yes
Building
Lot Description See Remarks, Other, Landscaped, Sprinklers In Front, Sprinklers In Rear
Foundation Slab
Builder Name Designer Homes Of Georgia
Sewer Public Sewer
Water Public
Architectural Style Ranch
Structure Type Drywall,HardiPlank Type
New Construction Yes
Construction Status New Construction
Schools
Elementary Schools Mossy Creek
Middle Schools North Augusta
High Schools North Augusta
Others
Acceptable Financing VA Loan, Cash, Conventional, FHA
Listing Terms VA Loan, Cash, Conventional, FHA
Special Listing Condition Not Applicable
Read Less Info
Want to know what your home might be worth? Contact us for a FREE valuation!

Our team is ready to help you sell your home for the highest possible price ASAP

"My job is to find and attract mastery-based agents to the office, protect the culture, and make sure everyone is happy! "






