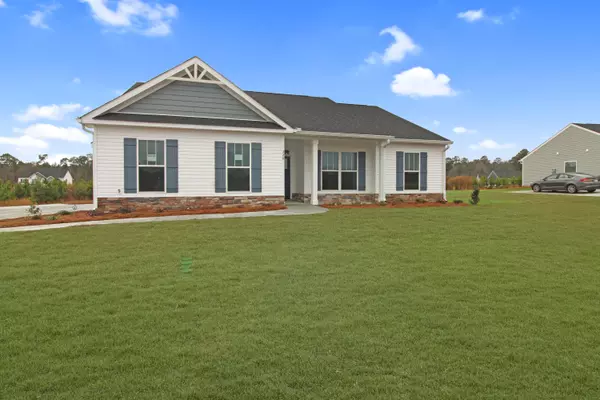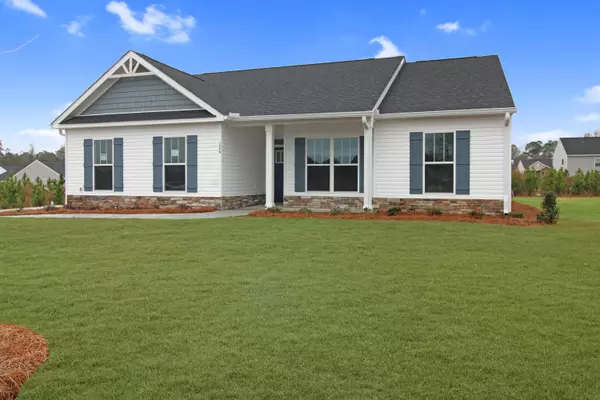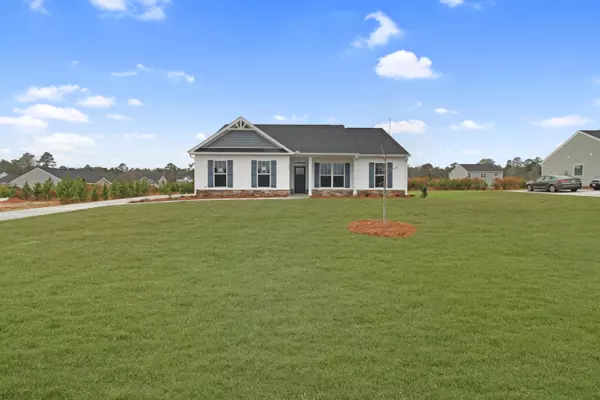$284,680
$281,480
1.1%For more information regarding the value of a property, please contact us for a free consultation.
3 Beds
2 Baths
1,662 SqFt
SOLD DATE : 12/15/2023
Key Details
Sold Price $284,680
Property Type Single Family Home
Sub Type Single Family Residence
Listing Status Sold
Purchase Type For Sale
Square Footage 1,662 sqft
Price per Sqft $171
Subdivision Cedar Ridge Farms
MLS Listing ID 519026
Sold Date 12/15/23
Style Ranch
Bedrooms 3
Full Baths 2
HOA Y/N No
Originating Board REALTORS® of Greater Augusta
Year Built 2023
Lot Size 0.870 Acres
Acres 0.87
Property Description
CEDAR RIDGE FARMS! QUALITY BUILT HOMES. EARTHCENTS/ENERGY EFFICIENT ALL ELECTRIC NEW HOME. The ASHFORD is a ranch style home featuring 3 bedrooms, 2 bathrooms with vinyl Siding, and a 10 x 12 rear patio slab. The front door opens into the large open foyer which allows for plenty of natural light to enter home. The foyer leads into the Family room. Kitchen has custom cabinets with granite counter tops with backsplash, recessed & pendant lighting, Whirlpool stainless steel dishwasher, smooth top range & built - in microwave. Thermostat radiant roof board - great energy saver. LVT Flooring throughout first level. Stain resistant frieze carpet with 6 lb. pad in bedrooms. Master Bath with granite countertop, garden tub with tile surround, walk in shower with glass door and dual vanities. Beautiful matching oil rubbed bronze fixtures throughout the home. Landscaped yard w/ sprinklers on all 4 sides.
$7,500.00 INCENTIVES!!!
Location
State GA
County Richmond
Community Cedar Ridge Farms
Area Richmond (1Ri)
Direction From Brown Road, make a right at the fire station onto Pine Ridge Drive N.
Interior
Interior Features Walk-In Closet(s), Smoke Detector(s), Pantry, Washer Hookup, Cable Available, Eat-in Kitchen, Entrance Foyer, Garden Tub, Gas Dryer Hookup, Electric Dryer Hookup
Heating Electric, Heat Pump
Cooling Ceiling Fan(s), Central Air
Flooring See Remarks, Other, Carpet
Fireplace No
Exterior
Parking Features Concrete, Detached, Garage
Garage Spaces 2.0
Garage Description 2.0
Community Features Street Lights
Roof Type Composition
Porch Covered, Patio, Porch
Total Parking Spaces 2
Garage Yes
Building
Lot Description Landscaped, Sprinklers In Front, Sprinklers In Rear
Foundation Slab
Builder Name Keystone
Sewer Septic Tank
Water Public
Architectural Style Ranch
Structure Type Vinyl Siding
New Construction Yes
Schools
Elementary Schools Mcbean
Middle Schools Pine Hill Middle
High Schools Crosscreek
Others
Acceptable Financing VA Loan, Cash, Conventional, FHA
Listing Terms VA Loan, Cash, Conventional, FHA
Special Listing Condition Not Applicable
Read Less Info
Want to know what your home might be worth? Contact us for a FREE valuation!

Our team is ready to help you sell your home for the highest possible price ASAP

"My job is to find and attract mastery-based agents to the office, protect the culture, and make sure everyone is happy! "






