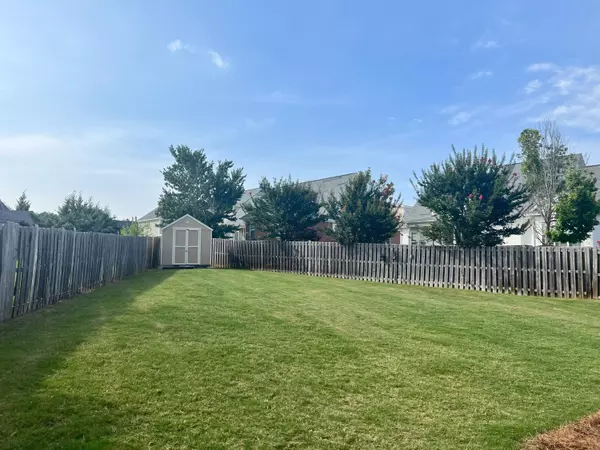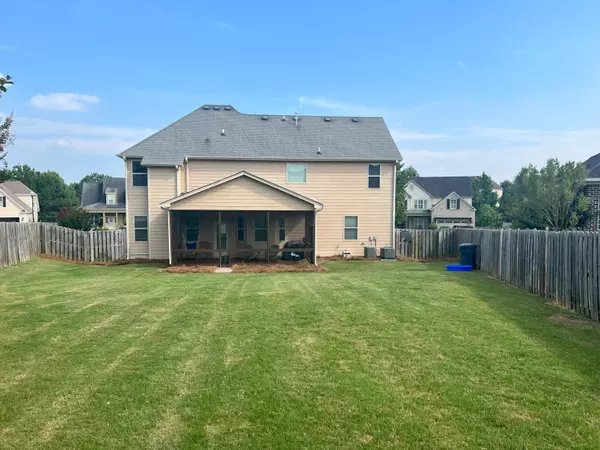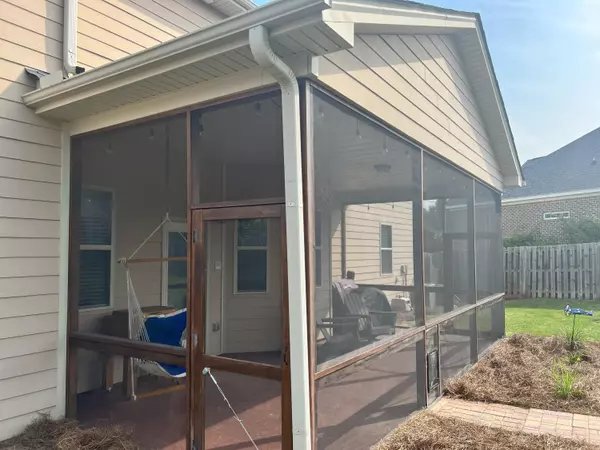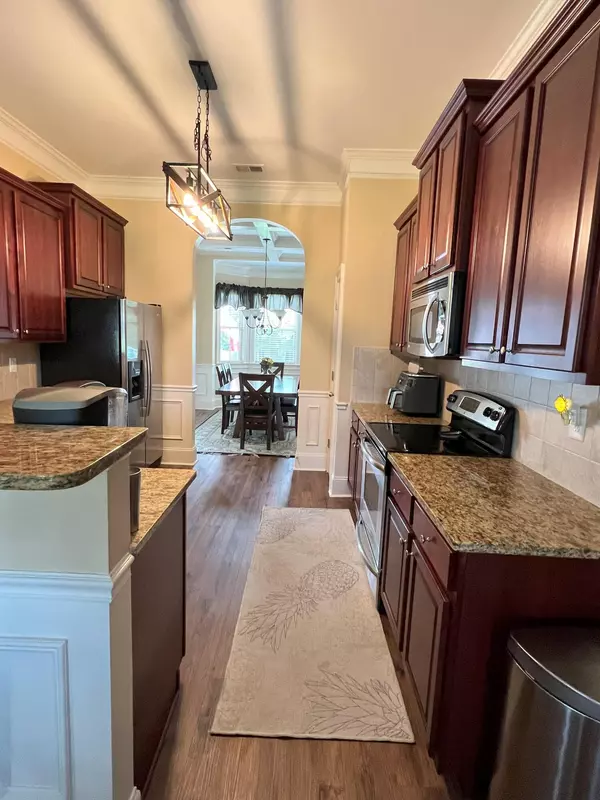$359,000
$370,000
3.0%For more information regarding the value of a property, please contact us for a free consultation.
5 Beds
3 Baths
2,912 SqFt
SOLD DATE : 11/10/2023
Key Details
Sold Price $359,000
Property Type Single Family Home
Sub Type Single Family Residence
Listing Status Sold
Purchase Type For Sale
Square Footage 2,912 sqft
Price per Sqft $123
Subdivision Berkley Hills
MLS Listing ID 519594
Sold Date 11/10/23
Style Other
Bedrooms 5
Full Baths 3
Construction Status Updated/Remodeled
HOA Fees $33/ann
HOA Y/N Yes
Originating Board REALTORS® of Greater Augusta
Year Built 2010
Lot Size 0.270 Acres
Acres 0.27
Lot Dimensions 184x121x180
Property Description
This spacious family home featuring 5 bedrooms and 3 bathrooms is ready for you to call it home! The first floor has luxury vinyl flooring that is less than a year old, dining room and breakfast nook with plenty of space for hosting. In the backyard you will find a peaceful screened in patio. Upstairs features 3 bedrooms, a full bath and a primary suite with a sitting area, a large ensuite and two closets. In addition, this home has a new A\C unit, new garage door openers and a recently upgraded dishwasher. House has just been appraised. Two hour notice is required. Agent is a relative of seller!
Location
State GA
County Columbia
Community Berkley Hills
Area Columbia (1Co)
Direction From Washington, turn left onto William Few, at the next light turn left on to Berkley Hills Pass. Turn left onto Bellhaven Drive. House is on the left.
Rooms
Other Rooms Outbuilding
Interior
Interior Features Wired for Data, Security System, Blinds, Cable Available
Heating Forced Air
Cooling Central Air
Flooring Luxury Vinyl, Carpet
Fireplaces Number 1
Fireplaces Type Living Room
Fireplace Yes
Exterior
Parking Features Concrete, Garage
Fence Fenced
Community Features Pool
Roof Type Composition
Porch Screened
Garage Yes
Building
Lot Description Other, Landscaped
Foundation Slab
Sewer Public Sewer
Water Public
Architectural Style Other
Additional Building Outbuilding
Structure Type HardiPlank Type,Stone
New Construction No
Construction Status Updated/Remodeled
Schools
Elementary Schools Parkway
Middle Schools Greenbrier
High Schools Greenbrier
Others
Tax ID 060 434
Acceptable Financing VA Loan, Cash, Conventional, FHA
Listing Terms VA Loan, Cash, Conventional, FHA
Read Less Info
Want to know what your home might be worth? Contact us for a FREE valuation!

Our team is ready to help you sell your home for the highest possible price ASAP

"My job is to find and attract mastery-based agents to the office, protect the culture, and make sure everyone is happy! "






