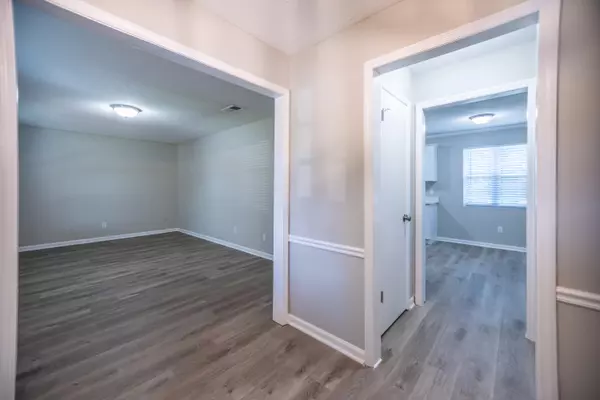$237,000
$239,900
1.2%For more information regarding the value of a property, please contact us for a free consultation.
4 Beds
3 Baths
1,752 SqFt
SOLD DATE : 09/26/2023
Key Details
Sold Price $237,000
Property Type Single Family Home
Sub Type Single Family Residence
Listing Status Sold
Purchase Type For Sale
Square Footage 1,752 sqft
Price per Sqft $135
Subdivision Goshen Plantation
MLS Listing ID 518863
Sold Date 09/26/23
Style Split Level
Bedrooms 4
Full Baths 2
Half Baths 1
Construction Status Updated/Remodeled
HOA Y/N No
Originating Board REALTORS® of Greater Augusta
Year Built 1976
Lot Size 0.410 Acres
Acres 0.41
Lot Dimensions X
Property Description
Beautifully remodeled with big ticket upgrades throughout--all you need to do is move in! Nestled on a sprawling and private cul-de-sac lot, enjoy the space and freedom you've been searching for! This gorgeous tri-level home features all new interior paint, new LVP flooring, new electric water heater, and all newly renovated bathrooms. Enjoy cooking your favorite dishes in the updated kitchen, equipped with brand new white cabinets, new SS appliances, and new quartz countertops. The dining area off the kitchen overlooks the spacious family room on the lower level, featuring a cozy brick fireplace. All bedrooms and both full bathrooms are located upstairs, with the owner's suite having its own private attached bath and walk-in closet. The deep backyard is almost 1/2 acre in size, and comes with a walkout patio, garden areas, and tons of space for activities. Unique homes like this do not last long--make this your dream home today!
Location
State GA
County Richmond
Community Goshen Plantation
Area Richmond (4Ri)
Direction From US-25 turn east onto Mc Elmurray Rd. Turn right onto Brown Rd. Turn left onto Old Waynesboro Rd/Waynesboro Rd. Turn right onto Rio Pinar Dr. 1st right onto Burning Tree Ln. 1st left onto Harrogate Dr. Left onto Harrogate Pl.
Interior
Interior Features Walk-In Closet(s), Smoke Detector(s), Recently Painted, Blinds, Cable Available, Eat-in Kitchen, Entrance Foyer
Heating Forced Air, Natural Gas
Cooling Ceiling Fan(s), Central Air
Flooring Luxury Vinyl, Carpet
Fireplaces Number 1
Fireplaces Type Family Room
Fireplace Yes
Exterior
Parking Features Attached, Garage
Garage Spaces 2.0
Garage Description 2.0
Fence Fenced
Roof Type Composition
Porch Covered, Front Porch, Patio
Total Parking Spaces 2
Garage Yes
Building
Lot Description Cul-De-Sac
Foundation Slab
Sewer Public Sewer
Water Public
Architectural Style Split Level
Structure Type Brick,Wood Siding
New Construction No
Construction Status Updated/Remodeled
Schools
Elementary Schools Goshen
Middle Schools Pine Hill Middle
High Schools Crosscreek
Others
Tax ID 1980285000
Acceptable Financing VA Loan, Cash, Conventional, FHA
Listing Terms VA Loan, Cash, Conventional, FHA
Special Listing Condition Not Applicable
Read Less Info
Want to know what your home might be worth? Contact us for a FREE valuation!

Our team is ready to help you sell your home for the highest possible price ASAP

"My job is to find and attract mastery-based agents to the office, protect the culture, and make sure everyone is happy! "






