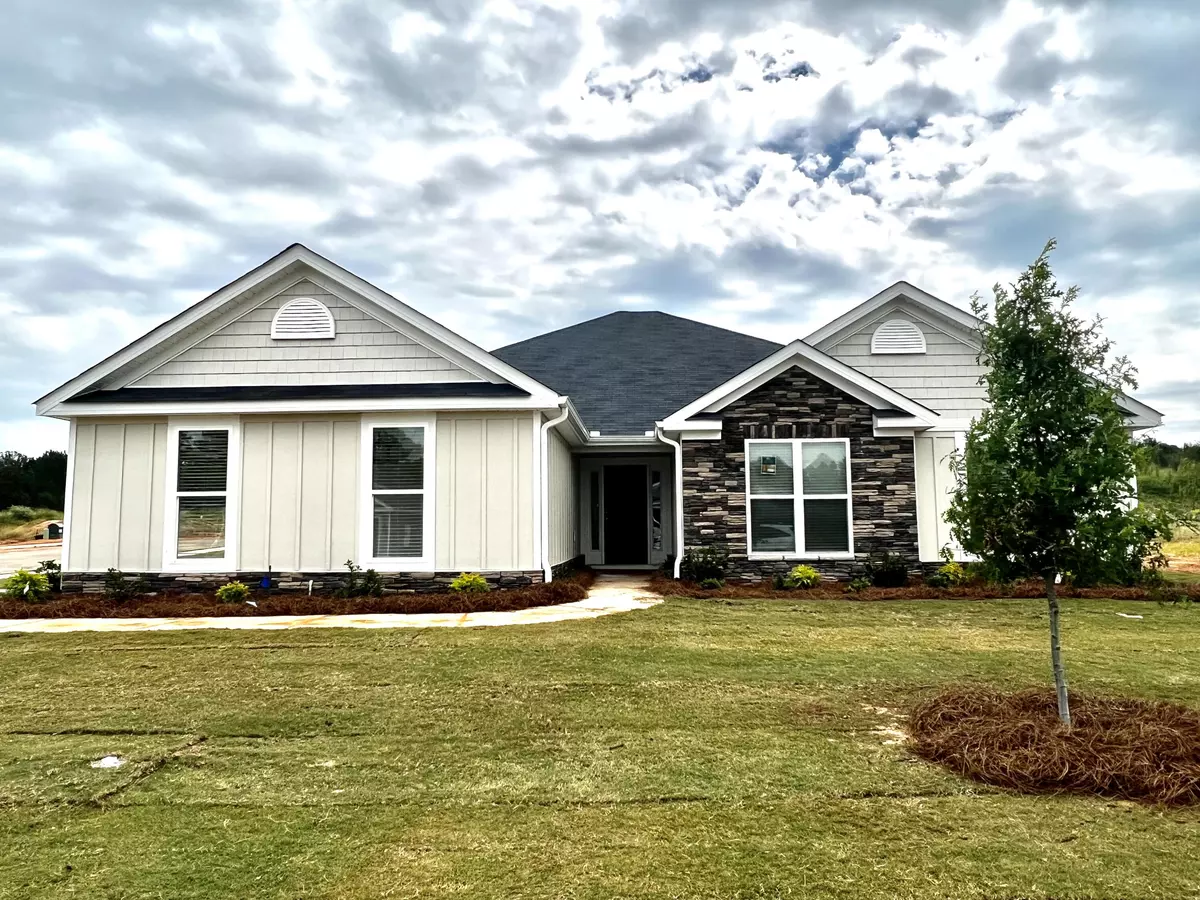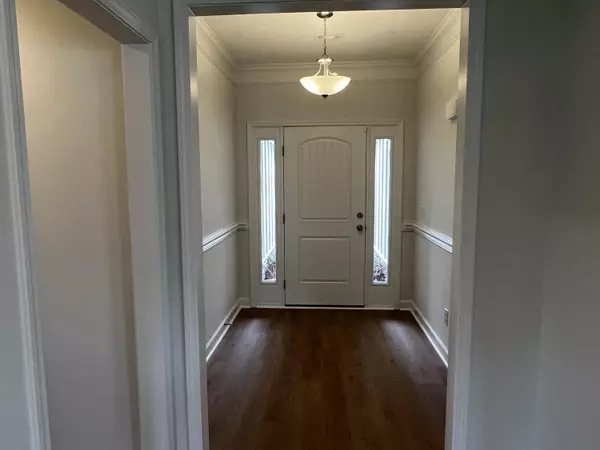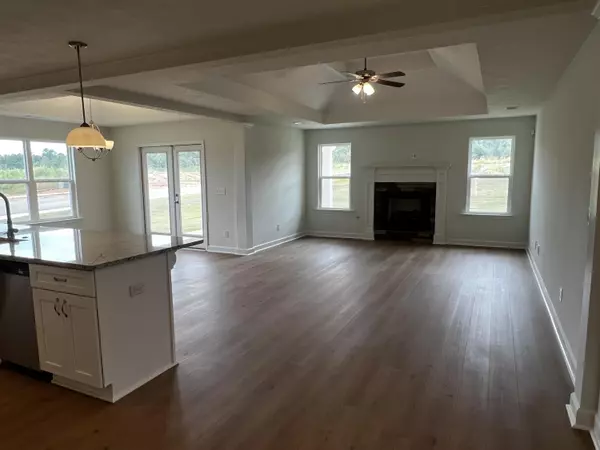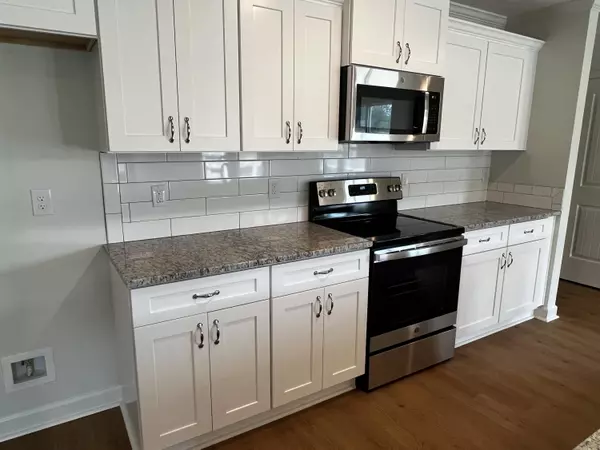$339,900
$339,900
For more information regarding the value of a property, please contact us for a free consultation.
4 Beds
3 Baths
2,237 SqFt
SOLD DATE : 09/29/2023
Key Details
Sold Price $339,900
Property Type Single Family Home
Sub Type Single Family Residence
Listing Status Sold
Purchase Type For Sale
Square Footage 2,237 sqft
Price per Sqft $151
Subdivision Summerton Village
MLS Listing ID 517487
Sold Date 09/29/23
Style Ranch
Bedrooms 4
Full Baths 2
Half Baths 1
Construction Status New Construction,Under Construction
HOA Fees $29/ann
HOA Y/N Yes
Originating Board REALTORS® of Greater Augusta
Year Built 2023
Lot Size 10,890 Sqft
Acres 0.25
Property Description
The Jefferson 5, presented by Bill Beazley Homes, is a fantastic open floor plan designed with you in mind! This lovely ranch-style home boasts four bedrooms and 2.5 bathrooms all on a smart-sized lot. The charming kitchen features granite countertops, a tile backsplash, recessed lighting, a power pantry, a center island with a sink and dishwasher, stainless steel appliances, and a garbage disposal. The primary bedroom retreat includes a spacious walk-in closet, while the bathroom has double vanities, a garden tub, and a walk-in shower. All bathrooms offer quartz countertops, LVT flooring, and framed mirrors. Evacore waterproof click flooring can be found in the foyer, kitchen, breakfast area, great room, power pantry, half bath, and garage hallway. The electric fireplace in the great room is perfect for cozying up on chilly evenings. Other features of this home include plenty of storage, 2-inch faux wood blinds on the front windows, a covered back porch and open patio, a programmable sprinkler system, a tankless gas water heater, a security system, and more! This home is currently under construction. 625-SV-7009-00
Location
State SC
County Aiken
Community Summerton Village
Area Aiken (1Ai)
Direction From Whiskey Road, turn onto Talatha Church Road. Turn onto Brailsford Drive, continuing around traffic circle and turning right at the stop sign. Continue to turn right onto Atherstone Street. The home will be on the left. Corner lot
Interior
Interior Features Wired for Data, Walk-In Closet(s), Smoke Detector(s), Security System Owned, Pantry, Washer Hookup, Blinds, Eat-in Kitchen, Kitchen Island, Electric Dryer Hookup
Heating Fireplace(s), Gas Pack, Natural Gas
Cooling Ceiling Fan(s), Central Air
Flooring See Remarks, Other, Luxury Vinyl, Carpet, Vinyl
Fireplaces Number 1
Fireplaces Type Gas Log, Great Room, Living Room
Fireplace Yes
Exterior
Exterior Feature Other, Insulated Doors
Parking Features See Remarks, Attached, Garage
Garage Spaces 1.0
Garage Description 1.0
Community Features Pool, Sidewalks, Street Lights
Roof Type Composition
Porch Covered, Front Porch, Porch, Rear Porch
Total Parking Spaces 1
Garage Yes
Building
Lot Description Landscaped, Sprinklers In Front, Sprinklers In Rear
Foundation Slab
Builder Name Bill Beazley Home
Sewer Public Sewer
Water Public
Architectural Style Ranch
Structure Type Other,Concrete,Drywall,Vinyl Siding
New Construction Yes
Construction Status New Construction,Under Construction
Schools
Elementary Schools Millbrook
Middle Schools Kennedy
High Schools South Aiken
Others
Acceptable Financing USDA Loan, VA Loan, 1031 Exchange, Cash, Conventional, FHA
Listing Terms USDA Loan, VA Loan, 1031 Exchange, Cash, Conventional, FHA
Special Listing Condition Not Applicable
Read Less Info
Want to know what your home might be worth? Contact us for a FREE valuation!

Our team is ready to help you sell your home for the highest possible price ASAP

"My job is to find and attract mastery-based agents to the office, protect the culture, and make sure everyone is happy! "






