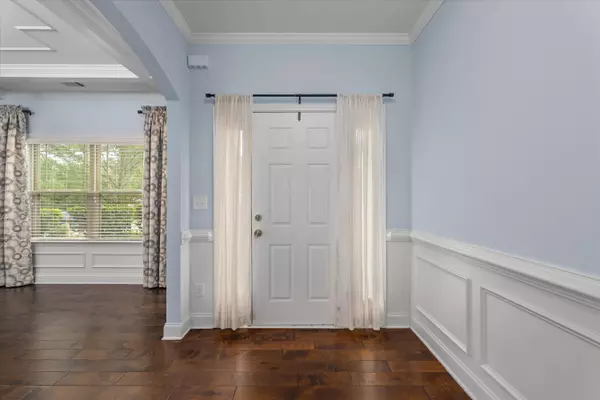$336,000
$345,000
2.6%For more information regarding the value of a property, please contact us for a free consultation.
4 Beds
3 Baths
2,490 SqFt
SOLD DATE : 09/29/2023
Key Details
Sold Price $336,000
Property Type Single Family Home
Sub Type Single Family Residence
Listing Status Sold
Purchase Type For Sale
Square Footage 2,490 sqft
Price per Sqft $134
Subdivision Pine Bluff
MLS Listing ID 517067
Sold Date 09/29/23
Bedrooms 4
Full Baths 2
Half Baths 1
HOA Fees $29/ann
HOA Y/N Yes
Originating Board REALTORS® of Greater Augusta
Year Built 2013
Lot Size 0.260 Acres
Acres 0.26
Lot Dimensions 0.26 Acres
Property Description
Seller is offering closing cost incentive!! Welcome to this beautiful craftsman style home in Pine Bluff. This 4BR/2.5BA home features an open floor plan with spacious great room that flows into the gourmet kitchen, complete with granite counters, tile backsplash, double ovens and stainless steel appliances. There is also a large walk in pantry. The home features hardwood floors throughout the main living area and kitchen as well as tile in all the bathrooms. The primary bedroom is roomy and has a large en-suite bath complete with double sinks, garden tub, tiled shower along with a huge walk in closet. All bedrooms are bright and spacious. The laundry room is conveniently located upstairs adjacent to bedrooms. The back of the home boasts a covered patio that overlooks the large fenced in backyard. Home inspection complete with items fixed.
Location
State GA
County Columbia
Community Pine Bluff
Area Columbia (2Co)
Direction Take Washington Road to William Few Parkway. Pine Bluff is located 1.5 miles on your right.
Interior
Interior Features Wall Tile, Pantry, Washer Hookup, Blinds, Cable Available, Eat-in Kitchen, Entrance Foyer, Garden Tub, Garden Window(s), Kitchen Island, Electric Dryer Hookup
Heating Electric, Heat Pump
Cooling Ceiling Fan(s), Central Air
Flooring Carpet, Ceramic Tile, Hardwood
Fireplaces Number 1
Fireplaces Type Great Room
Fireplace Yes
Exterior
Exterior Feature Storm Door(s), Storm Window(s)
Parking Features Attached, Concrete, Garage, Garage Door Opener
Garage Spaces 2.0
Garage Description 2.0
Fence Fenced, Privacy
Community Features Park, Playground, Sidewalks, Street Lights
Roof Type Composition
Porch Covered, Patio, Rear Porch, Stoop
Total Parking Spaces 2
Garage Yes
Building
Lot Description Landscaped, Sprinklers In Front, Sprinklers In Rear
Foundation Slab
Sewer Public Sewer
Water Public
Structure Type Other,HardiPlank Type
New Construction No
Schools
Elementary Schools Parkway
Middle Schools Greenbrier
High Schools Greenbrier
Others
Tax ID 059 169
Acceptable Financing VA Loan, Cash, Conventional, FHA
Listing Terms VA Loan, Cash, Conventional, FHA
Special Listing Condition Not Applicable
Read Less Info
Want to know what your home might be worth? Contact us for a FREE valuation!

Our team is ready to help you sell your home for the highest possible price ASAP

"My job is to find and attract mastery-based agents to the office, protect the culture, and make sure everyone is happy! "






