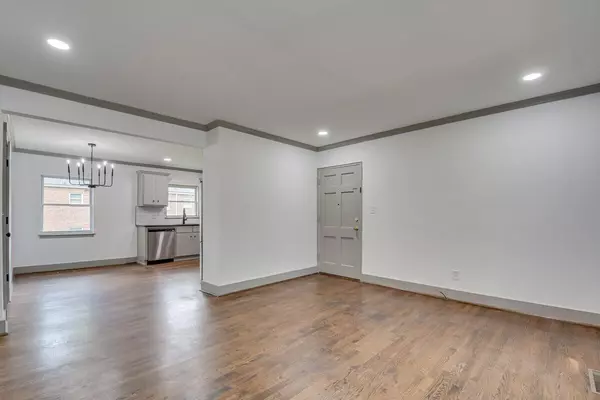$142,500
$142,500
For more information regarding the value of a property, please contact us for a free consultation.
2 Beds
1 Bath
1,008 SqFt
SOLD DATE : 09/29/2023
Key Details
Sold Price $142,500
Property Type Condo
Sub Type Condominium
Listing Status Sold
Purchase Type For Sale
Square Footage 1,008 sqft
Price per Sqft $141
Subdivision Country Club Hills Condominiums
MLS Listing ID 520513
Sold Date 09/29/23
Style See Remarks
Bedrooms 2
Full Baths 1
Construction Status Updated/Remodeled
HOA Fees $250/mo
HOA Y/N Yes
Originating Board REALTORS® of Greater Augusta
Year Built 1978
Lot Dimensions .01
Property Description
Located next to Augusta Country Club on Milledge Rd, this newly renovated and move-in ready 2 Bedroom unit in Country Club Hills just received a full extensive remodel with a New Kitchen layout, New Stainless Steel Appliances, New Cabinets, Granite Countertops, and Tile Backsplash. The Bathroom was also fully remodeled with New Tile, Fixtures, and expanded floor plan. Newly refinished hardwood floors throughout and tile in the Bathroom.
Convenient to shopping, dining, Augusta University, the medical district, Summerville, and the Cyber Command Center.
HOA includes water/sewer, trash, covered parking/storage area, and pool membership.
Location
State GA
County Richmond
Community Country Club Hills Condominiums
Area Richmond (1Ri)
Direction Take Milledge Rd to Overton Rd. Country Club Hill Condo's will be on your RIGHT. Located next to Augusta Country Club on Milledge Rd.
Interior
Interior Features Wall Tile, Smoke Detector(s), Recently Painted, Washer Hookup, Cable Available, Electric Dryer Hookup
Heating Heat Pump
Cooling Ceiling Fan(s), Central Air, Heat Pump
Flooring Ceramic Tile, Hardwood
Fireplace No
Exterior
Exterior Feature See Remarks, Insulated Windows
Parking Features See Remarks, Storage
Pool In Ground
Community Features Gated, Pool, Sidewalks
Roof Type Composition
Porch Stoop
Building
Lot Description See Remarks, Landscaped
Sewer Public Sewer
Water Public
Architectural Style See Remarks
Structure Type Brick
New Construction No
Construction Status Updated/Remodeled
Schools
Elementary Schools A Brian Merry
Middle Schools Tutt
High Schools Westside
Others
Tax ID 0342017530
Acceptable Financing Other, VA Loan, Cash, Conventional, FHA
Listing Terms Other, VA Loan, Cash, Conventional, FHA
Special Listing Condition Not Applicable
Read Less Info
Want to know what your home might be worth? Contact us for a FREE valuation!

Our team is ready to help you sell your home for the highest possible price ASAP

"My job is to find and attract mastery-based agents to the office, protect the culture, and make sure everyone is happy! "






