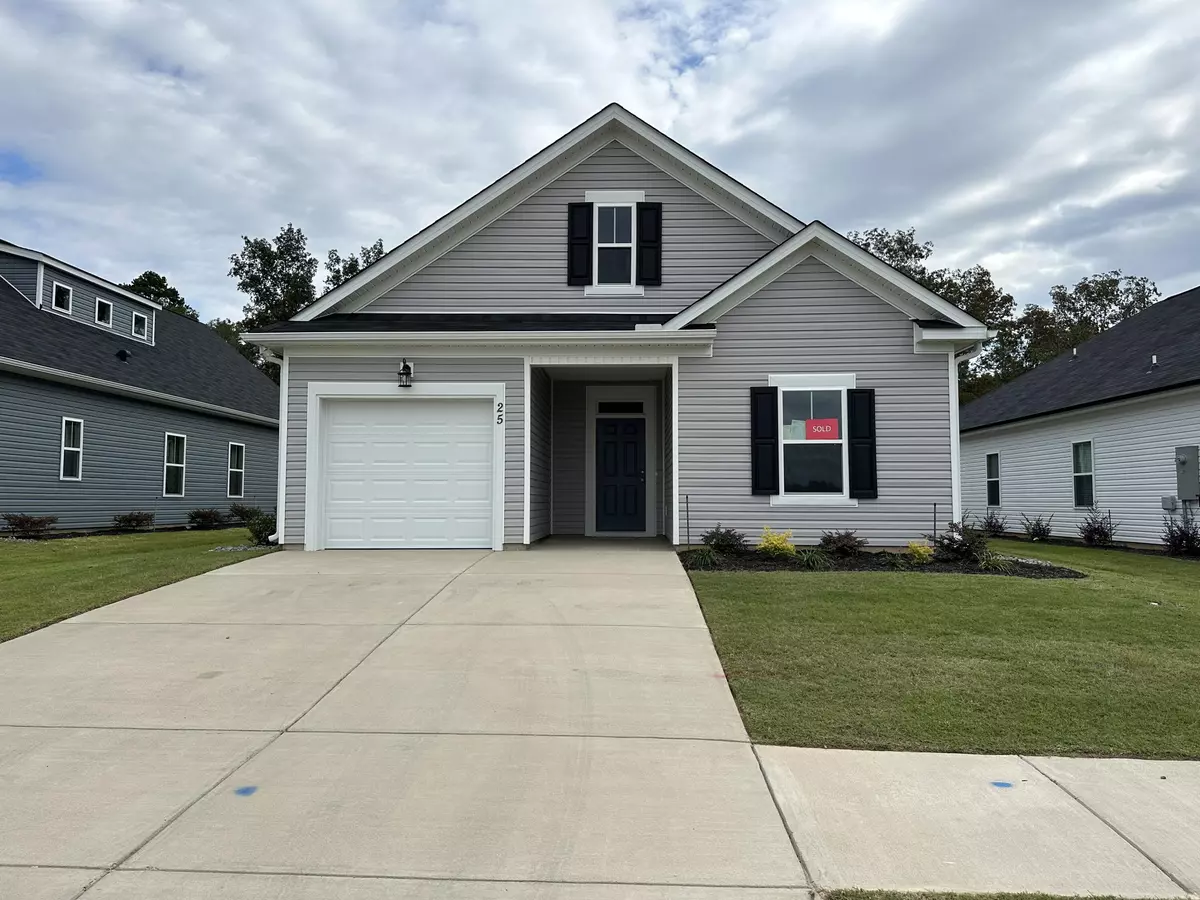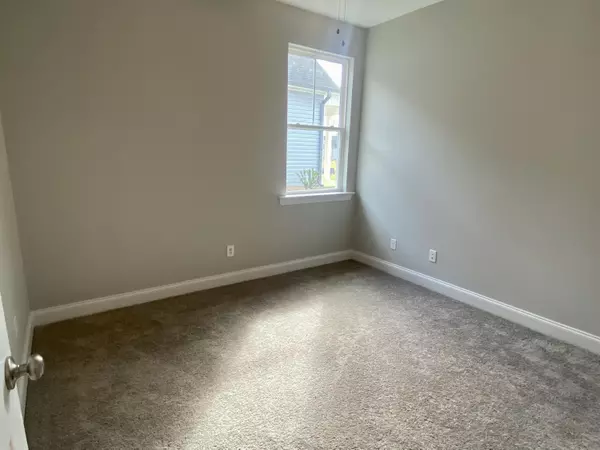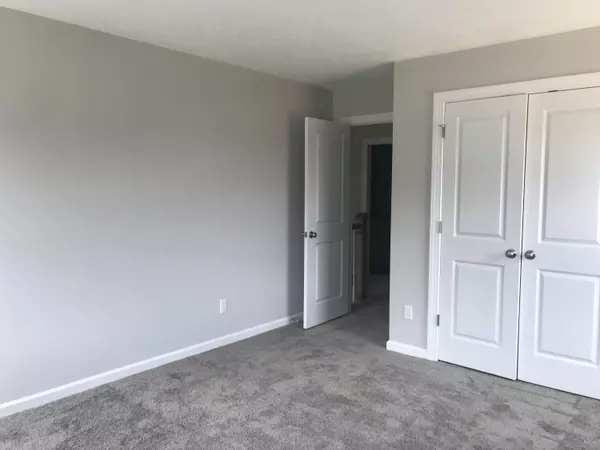$262,900
$262,900
For more information regarding the value of a property, please contact us for a free consultation.
3 Beds
2 Baths
1,490 SqFt
SOLD DATE : 09/25/2023
Key Details
Sold Price $262,900
Property Type Single Family Home
Sub Type Single Family Residence
Listing Status Sold
Purchase Type For Sale
Square Footage 1,490 sqft
Price per Sqft $176
Subdivision Windsor
MLS Listing ID 514036
Sold Date 09/25/23
Style Ranch
Bedrooms 3
Full Baths 2
Construction Status New Construction
HOA Fees $33/ann
HOA Y/N Yes
Originating Board REALTORS® of Greater Augusta
Year Built 2023
Property Description
The 1490 Plan By Ivey Homes is a budget friendly single story floor plan. This 3 bedroom home offers open spaces with 9 ft ceilings throughout the entertaining areas. The master bedroom with tray ceiling has a oversized closet with private master bath. 2 additional bedrooms and another bathroom complete this home. This home has a single car garage with a partially floored attic for storage.
Location
State SC
County Edgefield
Community Windsor
Area Edgefield (4Ed)
Direction Located in North Augusta, SC off of Murrah Road Extension.
Interior
Interior Features Wired for Data, Walk-In Closet(s), Smoke Detector(s), Pantry, Washer Hookup, Entrance Foyer, Electric Dryer Hookup
Heating Electric
Cooling Ceiling Fan(s), Central Air
Flooring Luxury Vinyl, Carpet
Fireplace No
Exterior
Exterior Feature Insulated Doors, Insulated Windows
Parking Features Attached, Garage
Garage Spaces 1.0
Garage Description 1.0
Community Features Bike Path, Playground, Pool, Sidewalks, Street Lights, Walking Trail(s)
Roof Type Composition
Porch Front Porch, Patio
Total Parking Spaces 1
Garage Yes
Building
Lot Description Cul-De-Sac, Landscaped, Sprinklers In Front, Sprinklers In Rear, Wooded
Foundation Slab
Builder Name Ivey Homes
Sewer Public Sewer
Water Public
Architectural Style Ranch
Structure Type Vinyl Siding
New Construction Yes
Construction Status New Construction
Schools
Elementary Schools Merriwether
Middle Schools Merriwether
High Schools Strom Thurmond
Others
Tax ID WD195
Acceptable Financing USDA Loan, VA Loan, Cash, Conventional, FHA
Listing Terms USDA Loan, VA Loan, Cash, Conventional, FHA
Special Listing Condition Not Applicable
Read Less Info
Want to know what your home might be worth? Contact us for a FREE valuation!

Our team is ready to help you sell your home for the highest possible price ASAP

"My job is to find and attract mastery-based agents to the office, protect the culture, and make sure everyone is happy! "






