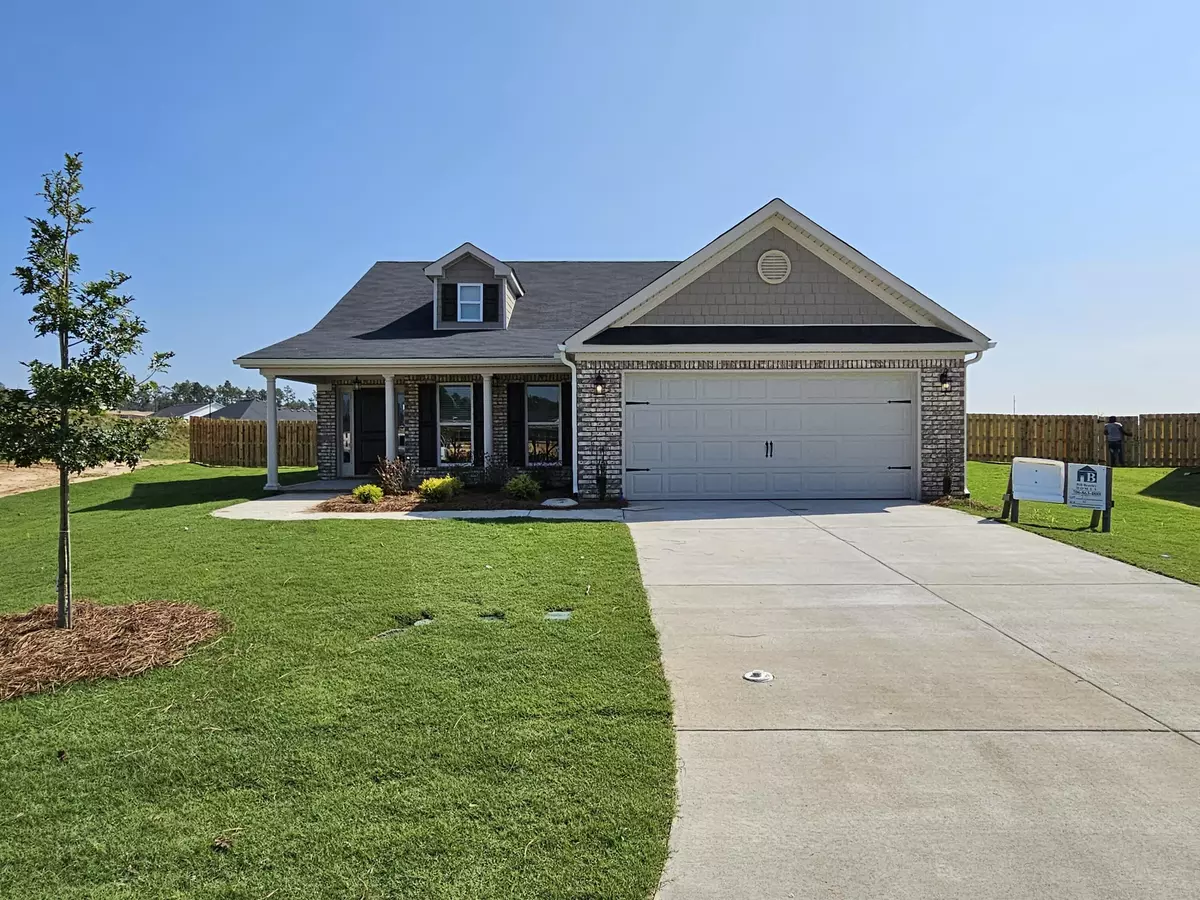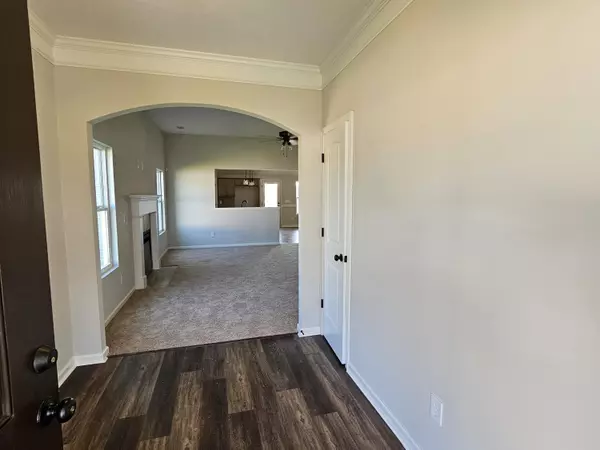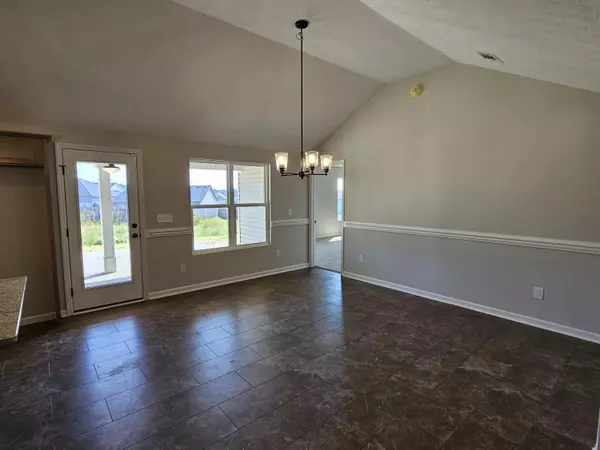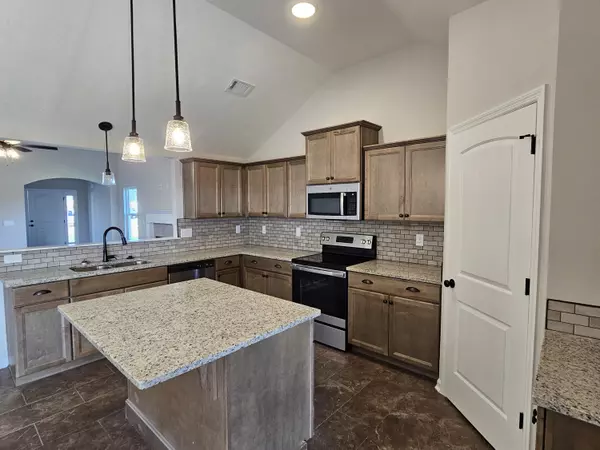$296,900
$296,900
For more information regarding the value of a property, please contact us for a free consultation.
4 Beds
2 Baths
2,008 SqFt
SOLD DATE : 09/29/2023
Key Details
Sold Price $296,900
Property Type Single Family Home
Sub Type Single Family Residence
Listing Status Sold
Purchase Type For Sale
Square Footage 2,008 sqft
Price per Sqft $147
Subdivision Southampton
MLS Listing ID 516228
Sold Date 09/29/23
Style Ranch
Bedrooms 4
Full Baths 2
Construction Status New Construction
HOA Fees $16/ann
HOA Y/N Yes
Originating Board REALTORS® of Greater Augusta
Year Built 2023
Lot Size 0.500 Acres
Acres 0.5
Lot Dimensions 85x70x165x59x199
Property Description
Builder offering $7000 Buyer Incentive on this beautiful constructed Bill Beazley Home. It is an open floor plan with large great room with fireplace leading to a spacious kitchen with custom stained cabinets, stainless steel appliances, garbage disposal, and much more. The owners suite features a huge walk0in closet and private master bath with double vanities, separate shower and garden tub. 625-SH-7009-00
Location
State GA
County Richmond
Community Southampton
Area Richmond (3Ri)
Direction Windsor Spring Toad south of Tobacco Road. Make a right onto Inverness Drive and go 2 blocks to Southampton. Take 4th onto Shalcombe Way and onto Easton Drive
Interior
Interior Features Walk-In Closet(s), Smoke Detector(s), Security System, Pantry, Washer Hookup, Blinds, Cable Available, Eat-in Kitchen, Garden Tub, Electric Dryer Hookup
Heating Electric, Forced Air, Heat Pump
Cooling Ceiling Fan(s), Central Air, Heat Pump, Single System
Flooring Carpet, Hardwood, Vinyl
Fireplaces Number 1
Fireplaces Type Great Room
Fireplace Yes
Exterior
Exterior Feature Insulated Doors, Insulated Windows
Parking Features Garage
Garage Spaces 2.0
Garage Description 2.0
Roof Type Composition
Porch Covered, Patio, Porch
Total Parking Spaces 2
Garage Yes
Building
Lot Description Sprinklers In Front, Sprinklers In Rear
Foundation Slab
Builder Name Bill Beazley Home
Sewer Public Sewer
Water Public
Architectural Style Ranch
Structure Type Brick,Vinyl Siding
New Construction Yes
Construction Status New Construction
Schools
Elementary Schools Diamond Lakes
Middle Schools Spirit Creek
High Schools Crosscreek
Others
Tax ID 153-3-128-00-0
Acceptable Financing VA Loan, Cash, Conventional, FHA
Listing Terms VA Loan, Cash, Conventional, FHA
Special Listing Condition Not Applicable
Read Less Info
Want to know what your home might be worth? Contact us for a FREE valuation!

Our team is ready to help you sell your home for the highest possible price ASAP

"My job is to find and attract mastery-based agents to the office, protect the culture, and make sure everyone is happy! "






