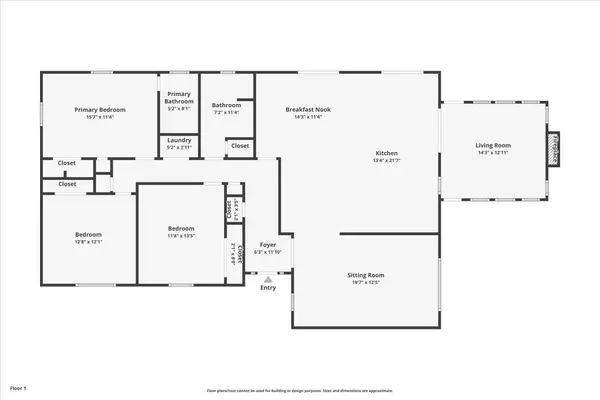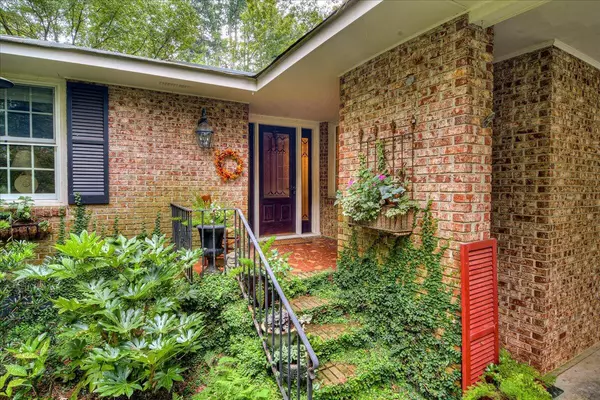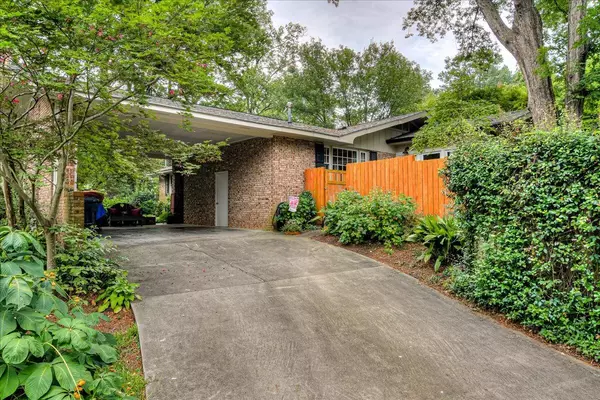$345,000
$345,000
For more information regarding the value of a property, please contact us for a free consultation.
3 Beds
2 Baths
2,000 SqFt
SOLD DATE : 09/22/2023
Key Details
Sold Price $345,000
Property Type Single Family Home
Sub Type Single Family Residence
Listing Status Sold
Purchase Type For Sale
Square Footage 2,000 sqft
Price per Sqft $172
Subdivision Brynwood
MLS Listing ID 518938
Sold Date 09/22/23
Style Ranch
Bedrooms 3
Full Baths 2
Construction Status Updated/Remodeled
HOA Y/N No
Originating Board REALTORS® of Greater Augusta
Year Built 1963
Lot Size 0.460 Acres
Acres 0.46
Lot Dimensions NA
Property Description
Welcome to 3102 Sussex! This home has been lovingly tended to for the past 30 plus years. The garden is a lush oasis that makes you feel miles away from the hustle and bustle of Augusta, which is in fact, only minutes away. Augusta National is within walking distance and many homes in the neighborhood rent during Masters week. This Brynwood neighborhood is lovely for walking and has a swim club nearby but has NO HOA! This home has been renovated to feature a modern kitchen with an oversized island and double sinks. Both bathrooms have been beautifully upgraded. The sunroom, full of windows to enjoy the gardens and a stone fireplace to cozy up on winter nights is sure to be a favorite spot. The current owners have added wiring for generator in the event the electricity goes out and a vapor barrier under the home. Make an appointment to see for yourself!
Location
State GA
County Richmond
Community Brynwood
Area Richmond (1Ri)
Direction Take I-20 W to Wheeler Rd in Augusta. Take exit 196 from I-20 E 10 min (9.3 mi) Continue on Wheeler Rd. Drive to Sussex Rd
Interior
Interior Features Smoke Detector(s), Security System, Washer Hookup, Kitchen Island, Electric Dryer Hookup
Heating Electric
Cooling Central Air
Flooring Ceramic Tile, Hardwood
Fireplaces Number 1
Fireplaces Type Gas Log
Fireplace Yes
Exterior
Exterior Feature Garden
Parking Features Attached Carport
Carport Spaces 2
Fence Fenced
Roof Type Composition
Porch Patio, Sun Room
Building
Lot Description Landscaped
Sewer Public Sewer
Water Public
Architectural Style Ranch
Structure Type Brick
New Construction No
Construction Status Updated/Remodeled
Schools
Elementary Schools A Brian Merry
Middle Schools Tutt
High Schools Westside
Others
Tax ID 025-1-011-00-0
Acceptable Financing VA Loan, Conventional, FHA
Listing Terms VA Loan, Conventional, FHA
Special Listing Condition Not Applicable
Read Less Info
Want to know what your home might be worth? Contact us for a FREE valuation!

Our team is ready to help you sell your home for the highest possible price ASAP

"My job is to find and attract mastery-based agents to the office, protect the culture, and make sure everyone is happy! "






