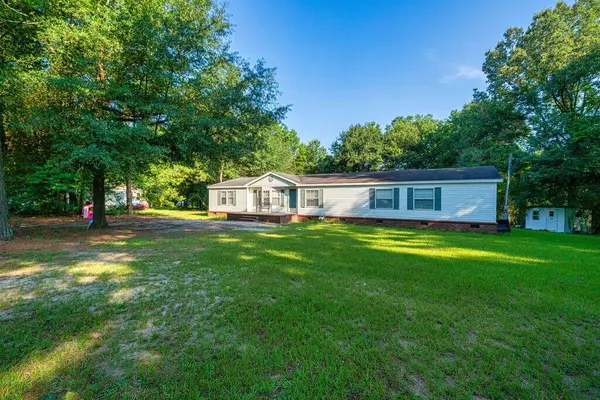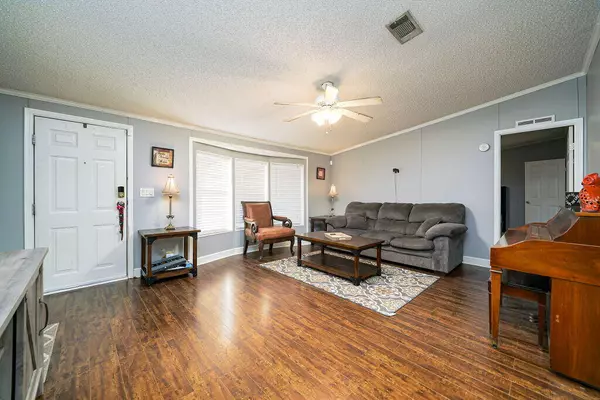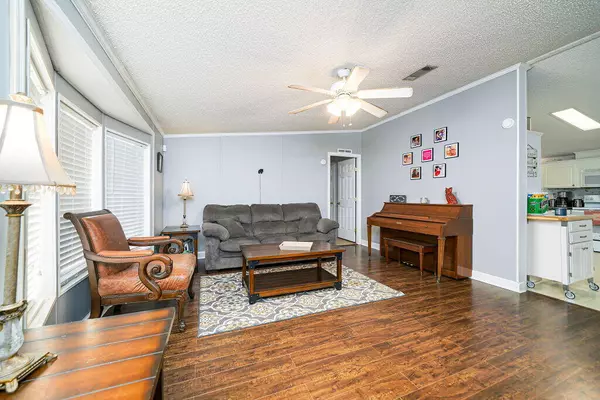$135,000
$135,000
For more information regarding the value of a property, please contact us for a free consultation.
5 Beds
3 Baths
2,280 SqFt
SOLD DATE : 09/28/2023
Key Details
Sold Price $135,000
Property Type Manufactured Home
Sub Type Manufactured Home
Listing Status Sold
Purchase Type For Sale
Square Footage 2,280 sqft
Price per Sqft $59
Subdivision Continental Estates
MLS Listing ID 519179
Sold Date 09/28/23
Style Ranch
Bedrooms 5
Full Baths 3
Construction Status Fixer
HOA Y/N No
Originating Board REALTORS® of Greater Augusta
Year Built 2002
Lot Size 0.750 Acres
Acres 0.75
Property Description
Enjoy your morning coffee watching deer. Play and eat from your kitchen table in this 5-bedroom 3-bathroom mobile home sitting on a brick foundation. The front porch leads to an open concept living room and kitchen. Another large living room sits to the right, with spacious bedrooms. Two of the bedrooms have a jack n jill bathroom, with another bathroom at the end of the hallway.
The large kitchen has newer appliances, and large counters to accommodate gatherings with friends. The huge master bedroom has a walk-in closet, and a large master bathroom with a garden tub, and a walk-in shower.
The home has a newer HVAC system replaced in 2018 and a new wood privacy fence along the side of the home. Come check out your new home!
Location
State GA
County Richmond
Community Continental Estates
Area Richmond (4Ri)
Direction Take I 520 East and take exit 9 for Hwy 56. Turn right on 56 and continue for around 6 miles. Turn left on Bennock Mill Rd. Continue on Bennock Mill for about two miles, then turn left onto McNutt Rd. Property will be on the left.
Rooms
Other Rooms Outbuilding
Interior
Interior Features Security System, Blinds, Kitchen Island
Heating Heat Pump
Cooling Central Air
Flooring Carpet, Laminate
Fireplace No
Exterior
Exterior Feature Other
Parking Features Dirt
Fence Privacy
Community Features See Remarks
Roof Type Composition
Porch Patio, Rear Porch
Building
Lot Description Other
Sewer Septic Tank
Water Public
Architectural Style Ranch
Additional Building Outbuilding
Structure Type Vinyl Siding
New Construction No
Construction Status Fixer
Schools
Elementary Schools Mcbean
Middle Schools Pine Hill Middle
High Schools Crosscreek
Others
Tax ID 2810142000
Acceptable Financing VA Loan, Cash, Conventional, FHA
Listing Terms VA Loan, Cash, Conventional, FHA
Read Less Info
Want to know what your home might be worth? Contact us for a FREE valuation!

Our team is ready to help you sell your home for the highest possible price ASAP

"My job is to find and attract mastery-based agents to the office, protect the culture, and make sure everyone is happy! "






