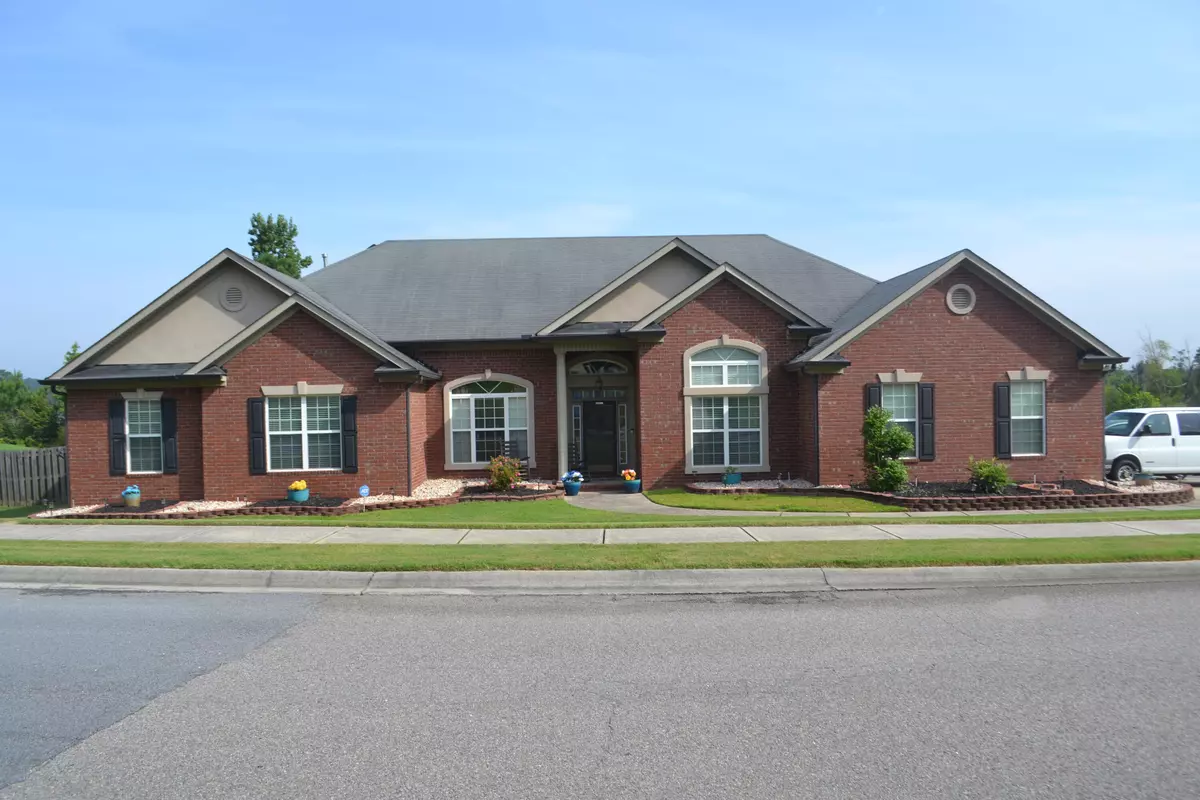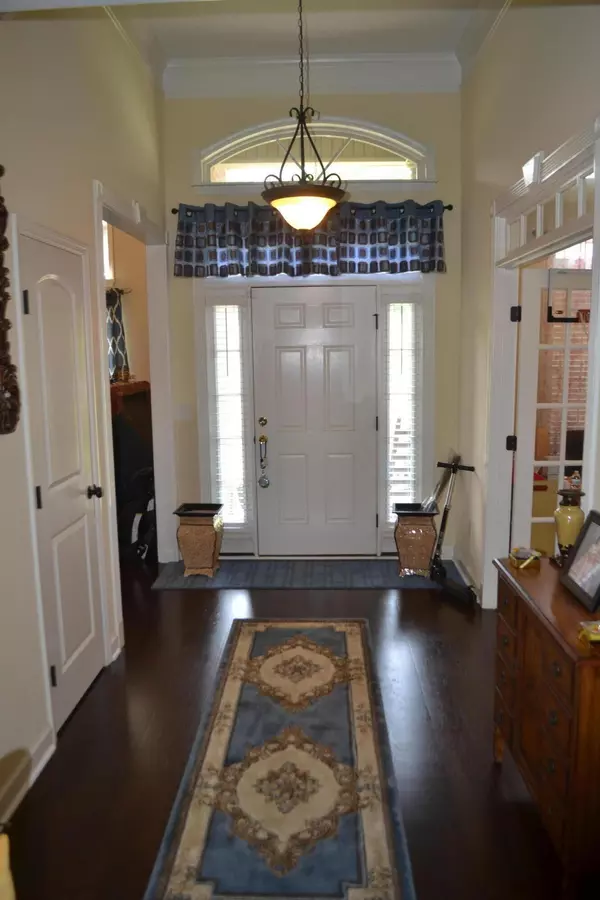$485,000
$485,000
For more information regarding the value of a property, please contact us for a free consultation.
4 Beds
3 Baths
3,279 SqFt
SOLD DATE : 09/28/2023
Key Details
Sold Price $485,000
Property Type Single Family Home
Sub Type Single Family Residence
Listing Status Sold
Purchase Type For Sale
Square Footage 3,279 sqft
Price per Sqft $147
Subdivision Highgrove @ Williamsburg
MLS Listing ID 518237
Sold Date 09/28/23
Style Ranch
Bedrooms 4
Full Baths 2
Half Baths 1
Construction Status Updated/Remodeled
HOA Fees $40/ann
HOA Y/N Yes
Originating Board REALTORS® of Greater Augusta
Year Built 2008
Lot Size 0.473 Acres
Acres 0.47
Lot Dimensions 0.473
Property Description
WOW!!!!! ALL BRICK 4 BEDROOMS WITH A BONUS ROOM RANCH HOME WITH A THREE CAR GARAGE IN THE HEART OF EVANS!!!!! This home features 4 bedrooms, office, formal dining room, large living room, and large rec/media or larger family room. Master suite very large with walk in closet. Flooring easy maintenance. Covered back porch and back yard includes a privacy fence. Landscaped, sprinkler system and French drains installed. Home has great design layout for entertaining and open space. Kitchen with granite counters overlooking the living room and breakfast area. Ample storage. Laundry room has sink and counter space. Home has a 3-car side entry garage with additional parking pad space. Estate corner lot. Great Community. HOA fees include pool membership. Clubhouse available for use by residents.
Location
State GA
County Columbia
Community Highgrove @ Williamsburg
Area Columbia (2Co)
Direction Hardy McManus Rd turn into Prince George Highgrove Subdivision and travel through round abouts straight to stop sign, turn right on Wyeth then left on Spotswood. Home is on right at top of hill on the corner.
Interior
Interior Features Walk-In Closet(s), Smoke Detector(s), Security System, Pantry, Recently Painted, Utility Sink, Washer Hookup, Blinds, Cable Available, Eat-in Kitchen, Entrance Foyer, Garden Tub, Electric Dryer Hookup
Heating Gas Pack, Multiple Systems, Natural Gas
Cooling Ceiling Fan(s), Central Air, Multiple Systems
Flooring Luxury Vinyl, Carpet, Ceramic Tile, Hardwood
Fireplaces Number 1
Fireplaces Type Gas Log, Great Room
Fireplace Yes
Exterior
Exterior Feature Insulated Doors, Insulated Windows
Parking Features Storage, Garage, Garage Door Opener, Parking Pad
Garage Spaces 3.0
Garage Description 3.0
Fence Fenced, Privacy
Community Features Other, Clubhouse, Pool, Sidewalks, Street Lights, Walking Trail(s)
Roof Type Composition
Porch Covered, Patio, Rear Porch
Total Parking Spaces 3
Garage Yes
Building
Lot Description Secluded, Sprinklers In Front, Sprinklers In Rear
Foundation Slab
Sewer Public Sewer
Water Public
Architectural Style Ranch
Structure Type Brick,Vinyl Siding
New Construction No
Construction Status Updated/Remodeled
Schools
Elementary Schools Riverside
Middle Schools Riverside
High Schools Greenbrier
Others
Tax ID 065A975
Acceptable Financing VA Loan, 1031 Exchange, Cash, Conventional, FHA
Listing Terms VA Loan, 1031 Exchange, Cash, Conventional, FHA
Special Listing Condition Not Applicable
Read Less Info
Want to know what your home might be worth? Contact us for a FREE valuation!

Our team is ready to help you sell your home for the highest possible price ASAP

"My job is to find and attract mastery-based agents to the office, protect the culture, and make sure everyone is happy! "






