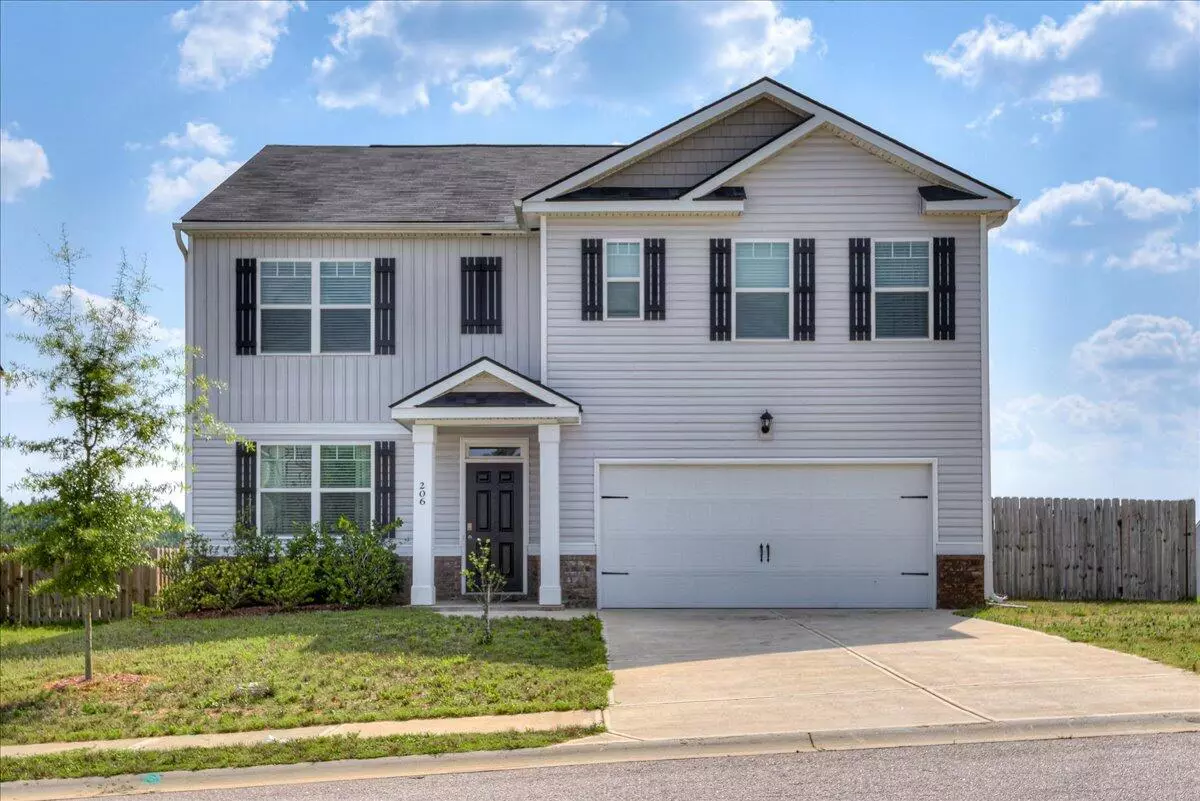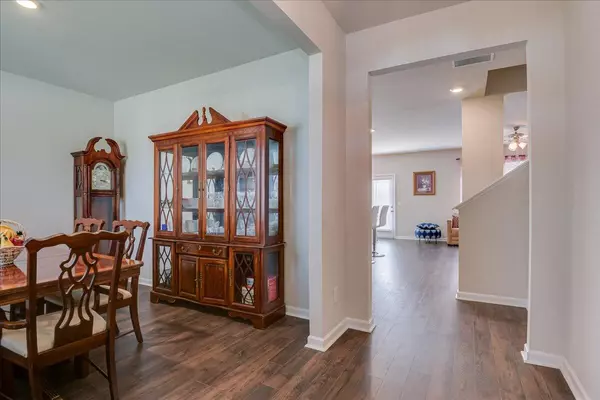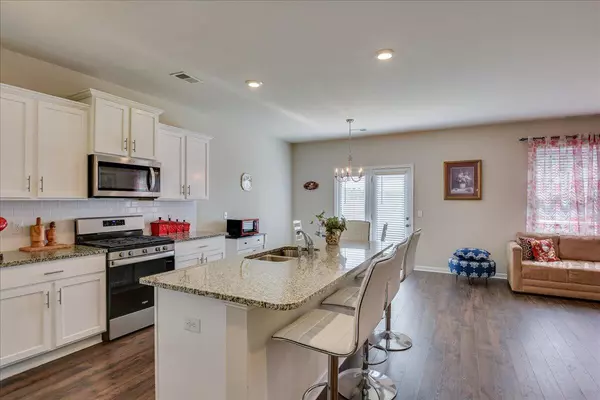$302,500
$305,500
1.0%For more information regarding the value of a property, please contact us for a free consultation.
5 Beds
3 Baths
2,556 SqFt
SOLD DATE : 09/27/2023
Key Details
Sold Price $302,500
Property Type Single Family Home
Sub Type Single Family Residence
Listing Status Sold
Purchase Type For Sale
Square Footage 2,556 sqft
Price per Sqft $118
Subdivision Highland Hills
MLS Listing ID 517681
Sold Date 09/27/23
Style See Remarks,Other
Bedrooms 5
Full Baths 3
Construction Status Updated/Remodeled
HOA Fees $20/ann
HOA Y/N Yes
Originating Board REALTORS® of Greater Augusta
Year Built 2021
Lot Size 10,890 Sqft
Acres 0.25
Lot Dimensions 60x145
Property Description
PRICED TO SELL 5 bed, 3 bath + loft Smart Home in desirable Highland Hills neighborhood. Eligible for VA, USDA, FHA, Conventional, Cash & 1031. Large flat corner lot on dead end makes for ample yard space and limited through traffic. Granite in Kitchen and Hard Floors throughout main living areas and bathrooms. Stainless steel appliances including french door refrigerator, Gas cooktop range, microwave, dishwasher & disposal. Enjoy the flex space as a home office or formal dining room. One guest room on main with full bath in the hall are great for guests or overnight guests. Expansive Owner Suite on 2nd level with spacious en-suite bath & walk-in closet. 3 additional bedrooms and Loft on 2nd level. Plenty of closet space and Laundry Room with Washer & Dryer. Privacy fenced back yard with concrete patio are perfect for BBQ's and outdoor activities. Neighborhood Amenities include pool + cabana, basketball court, sidewalks and more! Great location close to restaurants, shopping & less than 1 miles from I-20.
Location
State SC
County Aiken
Community Highland Hills
Area Aiken (1Ai)
Direction From I20W take a right onto Bettis Academy Rd. drive .5 miles and take a right into Highland Hills.
Interior
Interior Features See Remarks, Other, Walk-In Closet(s), Smoke Detector(s), Pantry, Split Bedroom, Washer Hookup, Blinds, Eat-in Kitchen, Entrance Foyer, Gas Dryer Hookup, In-Law Floorplan, Kitchen Island, Electric Dryer Hookup
Heating Fireplace(s), Natural Gas
Cooling Ceiling Fan(s), Central Air
Flooring Luxury Vinyl, Carpet, Laminate
Fireplaces Number 1
Fireplaces Type Gas Log, Great Room
Fireplace Yes
Exterior
Exterior Feature Insulated Doors, Insulated Windows
Parking Features Attached, Garage
Fence Privacy
Community Features Other, Clubhouse, Pool, Sidewalks
Roof Type Composition
Porch Patio, Stoop
Garage Yes
Building
Lot Description See Remarks, Other, Sprinklers In Front, Sprinklers In Rear
Foundation Slab
Sewer Public Sewer
Water Public
Architectural Style See Remarks, Other
Structure Type Brick,Vinyl Siding
New Construction No
Construction Status Updated/Remodeled
Schools
Elementary Schools Byrd
Middle Schools Leavelle Mccampbell
High Schools Midland Valley
Others
Tax ID 048-00-39-007
Acceptable Financing USDA Loan, VA Loan, 1031 Exchange, Cash, Conventional, FHA
Listing Terms USDA Loan, VA Loan, 1031 Exchange, Cash, Conventional, FHA
Special Listing Condition Not Applicable
Read Less Info
Want to know what your home might be worth? Contact us for a FREE valuation!

Our team is ready to help you sell your home for the highest possible price ASAP

"My job is to find and attract mastery-based agents to the office, protect the culture, and make sure everyone is happy! "






