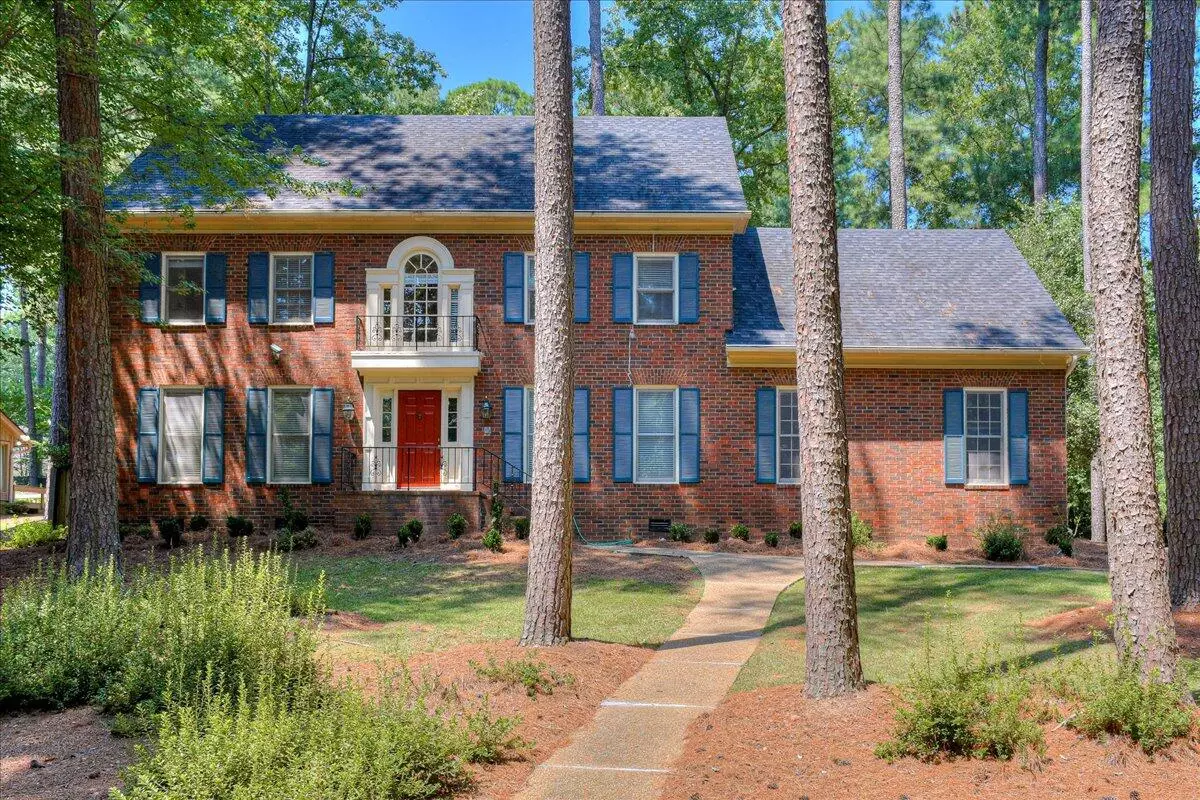$485,000
$500,000
3.0%For more information regarding the value of a property, please contact us for a free consultation.
4 Beds
4 Baths
3,022 SqFt
SOLD DATE : 09/27/2023
Key Details
Sold Price $485,000
Property Type Single Family Home
Sub Type Single Family Residence
Listing Status Sold
Purchase Type For Sale
Square Footage 3,022 sqft
Price per Sqft $160
Subdivision Conifer Place
MLS Listing ID 519736
Sold Date 09/27/23
Style Other
Bedrooms 4
Full Baths 3
Half Baths 1
HOA Fees $79/ann
HOA Y/N Yes
Originating Board REALTORS® of Greater Augusta
Year Built 1984
Lot Size 0.390 Acres
Acres 0.39
Lot Dimensions 162 x 92 x 120 x 120
Property Description
This lovely, one-family owned, 4 br, 2.5 bath, brick home in the always popular Conifer Place is on the market for the first time. Upon entering the home, you'll notice the beautiful hardwood floors in the foyer and spacious dining room which also has rich wainscotting. The sunken living room can be used as a music room, study or playroom. There is also a large great room with a gas fireplace, tons of built-ins, high ceilings and plenty of natural light on the main level. You'll enjoy cooking in the well-lit eat-in kitchen. Upstairs you will find an oversized primary suite with cathedral ceilings. The attached en-suite has a garden tub and a separate shower. There are three additional bedrooms as well as a bonus room, two full bathrooms and a small office upstairs. This home is conveniently located to shopping, restaurants, schools and so much more. Schedule a showing today.
Location
State GA
County Richmond
Community Conifer Place
Area Richmond (1Ri)
Direction From Walton Way Extension, take Wheeler Road east (towards downtown). Turn left into Confier Place. You will be on Bristlecone Way and home will be on the left.
Interior
Interior Features Walk-In Closet(s), Security System, Recently Painted, Utility Sink, Wall Paper, Washer Hookup, Blinds, Built-in Features, Cable Available, Eat-in Kitchen, Entrance Foyer, Garden Tub, Electric Dryer Hookup
Heating Natural Gas
Cooling Ceiling Fan(s), Central Air
Flooring Carpet, Ceramic Tile, Hardwood, Vinyl
Fireplaces Number 1
Fireplaces Type Gas Log, Great Room, Masonry
Fireplace Yes
Exterior
Parking Features Attached, Concrete, Garage, Garage Door Opener, Parking Pad
Garage Spaces 2.0
Garage Description 2.0
Fence Privacy
Community Features Street Lights
Roof Type Composition
Porch Patio, Stoop
Total Parking Spaces 2
Garage Yes
Building
Lot Description Landscaped
Sewer Public Sewer
Water Public
Architectural Style Other
Structure Type Brick
New Construction No
Schools
Elementary Schools Lake Forest Hills
Middle Schools Tutt
High Schools Westside
Others
Tax ID 023-0-113-00-0
Acceptable Financing VA Loan, Cash, Conventional, FHA
Listing Terms VA Loan, Cash, Conventional, FHA
Special Listing Condition Not Applicable
Read Less Info
Want to know what your home might be worth? Contact us for a FREE valuation!

Our team is ready to help you sell your home for the highest possible price ASAP

"My job is to find and attract mastery-based agents to the office, protect the culture, and make sure everyone is happy! "






