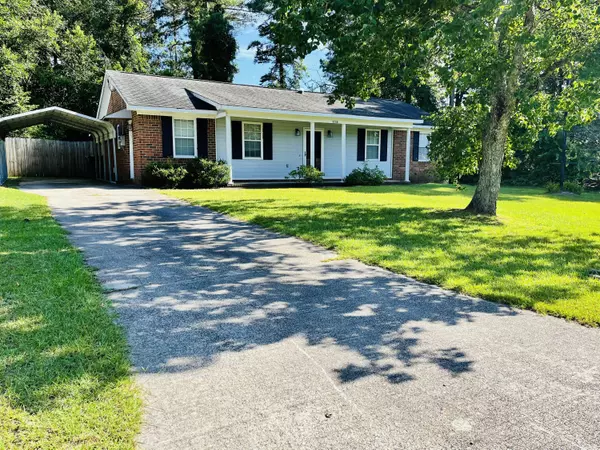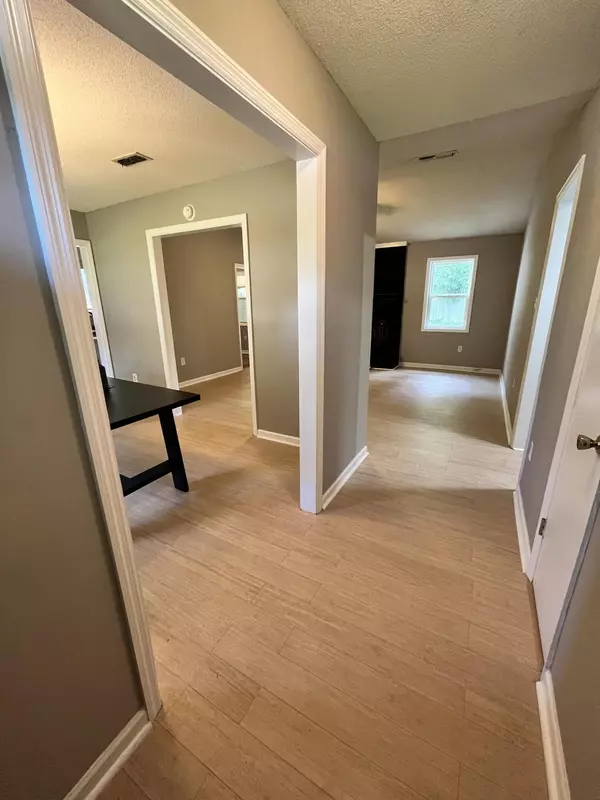$194,000
$219,000
11.4%For more information regarding the value of a property, please contact us for a free consultation.
3 Beds
2 Baths
1,488 SqFt
SOLD DATE : 09/26/2023
Key Details
Sold Price $194,000
Property Type Single Family Home
Sub Type Single Family Residence
Listing Status Sold
Purchase Type For Sale
Square Footage 1,488 sqft
Price per Sqft $130
Subdivision Tower Pines
MLS Listing ID 519210
Sold Date 09/26/23
Style Ranch
Bedrooms 3
Full Baths 2
Construction Status Updated/Remodeled
HOA Y/N No
Originating Board REALTORS® of Greater Augusta
Year Built 1985
Lot Size 0.410 Acres
Acres 0.41
Lot Dimensions 17,860
Property Description
This charming brick ranch home in the Tower Pines subdivision is conveniently located near Fort Gordon, I-20, restaurants, and shopping! This well maintained home features a covered front porch, formal dining room, and living room with vaulted ceilings and a brick fireplace with wood like flooring throughout. The living room leads into the casual dining area with an abundance of natural light and the galley style kitchen featuring matching stainless steel appliances. The laundry room, which includes a washer and dryer that will remain with the home, has ample storage and is conveniently located directly off of the kitchen.
Down the hallway you will find two guest bedrooms, full guest bathroom, and the large primary bedroom which includes the en suite bathroom. The back door leads to the covered back patio, and vast fully fenced back yard which includes an attached utility shed for extra storage.
Schedule your showing today to see this beautiful home!
Location
State GA
County Richmond
Community Tower Pines
Area Richmond (3Ri)
Direction Turn onto Jimmy Dyess Parkway from I-20 towards Fort Gordon, turn right on Powell Road at the light, turn left on Belair Road, turn right into the Tower Pines Neighborhood, then turn right onto Yellow Pine Drive and the house is on the left.
Interior
Interior Features Skylight(s), Washer Hookup, Blinds, Eat-in Kitchen, Entrance Foyer, Electric Dryer Hookup
Heating Electric, Forced Air, Natural Gas
Cooling Ceiling Fan(s), Central Air
Flooring Brick, Carpet, Laminate, Vinyl
Fireplaces Number 1
Fireplaces Type Brick, Great Room
Fireplace Yes
Exterior
Parking Features Detached Carport
Carport Spaces 1
Fence Fenced
Roof Type Composition
Porch Covered, Front Porch, Rear Porch
Building
Foundation Slab
Sewer Public Sewer
Water Public
Architectural Style Ranch
Structure Type Brick
New Construction No
Construction Status Updated/Remodeled
Schools
Elementary Schools Sue Reynolds
Middle Schools Langford
High Schools Richmond Academy
Others
Tax ID 0520419000
Acceptable Financing VA Loan, Cash, Conventional, FHA
Listing Terms VA Loan, Cash, Conventional, FHA
Read Less Info
Want to know what your home might be worth? Contact us for a FREE valuation!

Our team is ready to help you sell your home for the highest possible price ASAP

"My job is to find and attract mastery-based agents to the office, protect the culture, and make sure everyone is happy! "






