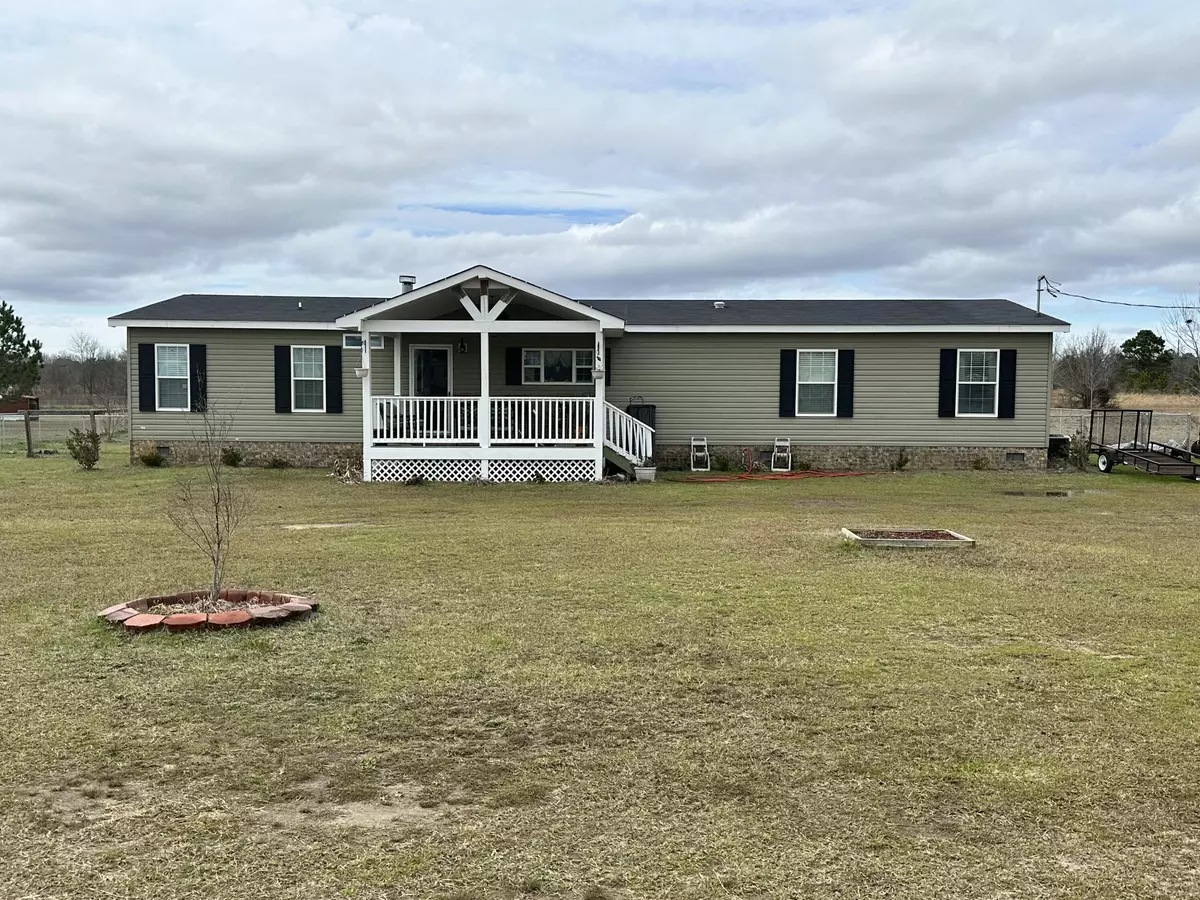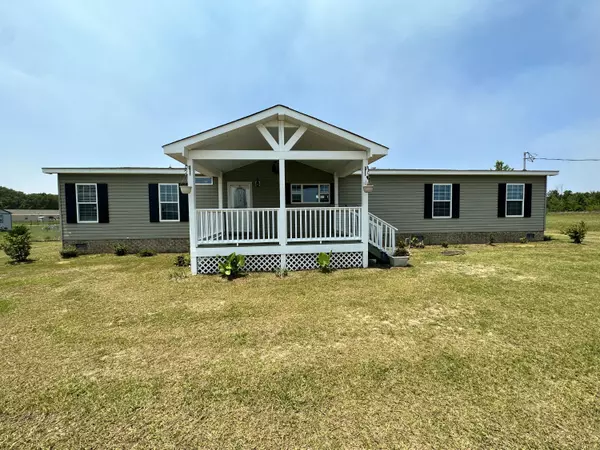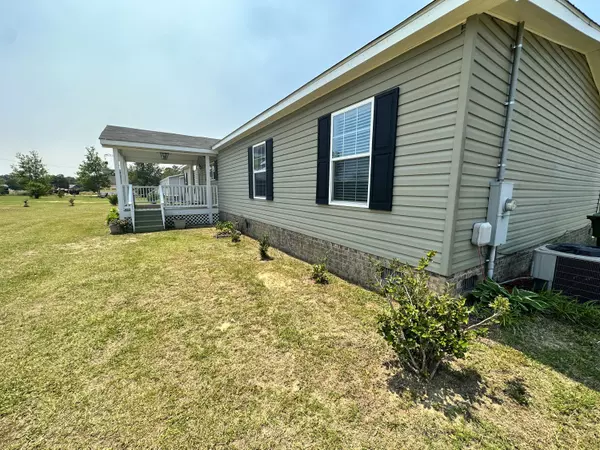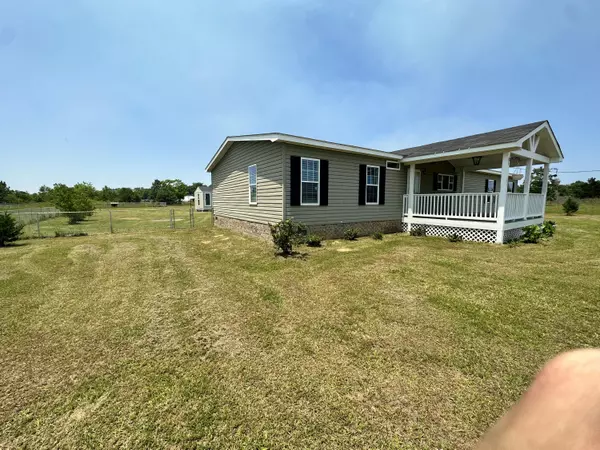$210,000
$220,000
4.5%For more information regarding the value of a property, please contact us for a free consultation.
4 Beds
2 Baths
2,140 SqFt
SOLD DATE : 09/26/2023
Key Details
Sold Price $210,000
Property Type Single Family Home
Sub Type Single Family Residence
Listing Status Sold
Purchase Type For Sale
Square Footage 2,140 sqft
Price per Sqft $98
Subdivision Blythe
MLS Listing ID 516135
Sold Date 09/26/23
Bedrooms 4
Full Baths 2
Construction Status Updated/Remodeled
HOA Fees $4/ann
HOA Y/N Yes
Originating Board REALTORS® of Greater Augusta
Year Built 2016
Lot Size 1.040 Acres
Acres 1.04
Lot Dimensions 126x353x129x350
Property Description
Come check out your gorgeous 4 bedroom 3 bathroom home today! Home features a split floor plan with master bedroom suite. Master bath comes equipped with his/her vanities, garden tub, spacious stand up shower with bench, and a spacious walk in closet with plenty of storage and cabinet space. All major appliances included with purchase i.e., brand new dishwasher, and all other appliances like new. Washer and dryer also included with purchase. Eat in kitchen has spacious island plenty of counter space, and stainless steel appliances. Living room has wood burning fire place and behind tv electrical and cable hookups so no hanging wires. Spacious second, third and fourth bedrooms with walk-in closets. Your home is set back in a beautiful neighborhood in Blythe Ga. It is nestled on 1.04 acres with a spacious fenced in back yard. Back yard has a 12'x10' greenhouse, 16'x10' storage shed, Koi pound with live Koi, and separate fenced in kennel in the back of the property. Storage shed has overhangs for storing outdoor equipment. $50 HOA fee annually to help maintain private road.
Location
State GA
County Richmond
Community Blythe
Area Richmond (3Ri)
Direction Head towards Keysville on highway 88, turn left onto council st, left onto Matts way, and 3rd house on left
Rooms
Other Rooms Greenhouse, Kennel/Dog Run, Workshop
Interior
Interior Features Split Bedroom, Blinds, Cable Available, Eat-in Kitchen, Entrance Foyer, Garden Tub, Kitchen Island
Heating Electric, Fireplace(s)
Cooling Ceiling Fan(s), Central Air
Flooring Carpet, Vinyl
Fireplaces Number 1
Fireplaces Type Insert, Living Room
Fireplace Yes
Exterior
Parking Features Dirt
Fence Fenced
Roof Type Composition
Porch Covered, Porch, Rear Porch
Building
Foundation Block
Sewer Septic Tank
Water Public
Additional Building Greenhouse, Kennel/Dog Run, Workshop
Structure Type Vinyl Siding
New Construction No
Construction Status Updated/Remodeled
Schools
Elementary Schools Blythe
Middle Schools Blythe
High Schools Hephzibah Comp.
Others
Tax ID 2660046000
Ownership Individual
Acceptable Financing VA Loan, Cash, Conventional, FHA
Listing Terms VA Loan, Cash, Conventional, FHA
Special Listing Condition Not Applicable
Read Less Info
Want to know what your home might be worth? Contact us for a FREE valuation!

Our team is ready to help you sell your home for the highest possible price ASAP

"My job is to find and attract mastery-based agents to the office, protect the culture, and make sure everyone is happy! "






