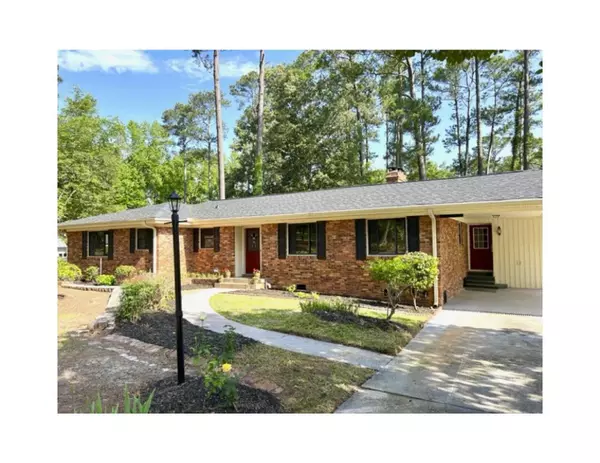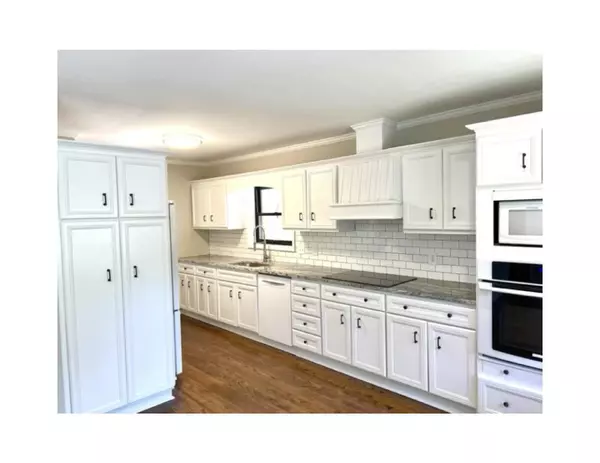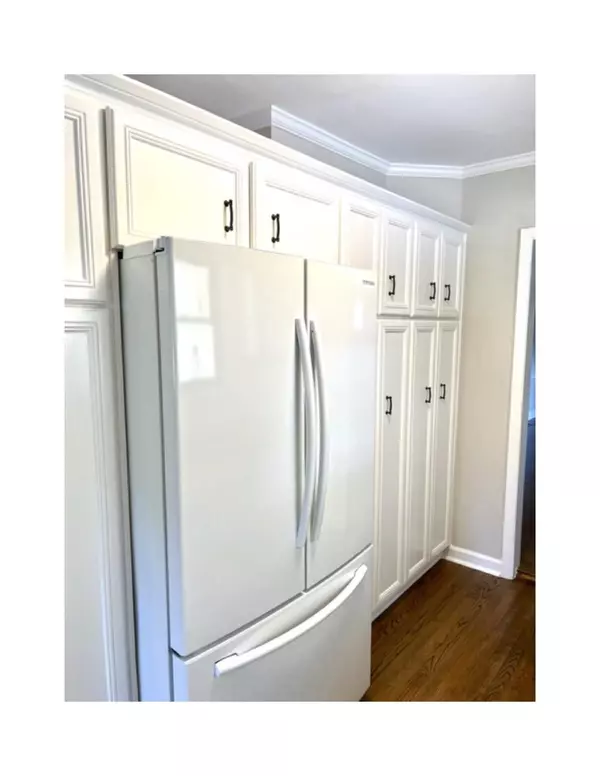$325,000
$319,900
1.6%For more information regarding the value of a property, please contact us for a free consultation.
3 Beds
3 Baths
2,180 SqFt
SOLD DATE : 09/20/2023
Key Details
Sold Price $325,000
Property Type Single Family Home
Sub Type Single Family Residence
Listing Status Sold
Purchase Type For Sale
Square Footage 2,180 sqft
Price per Sqft $149
Subdivision Berckman Hills
MLS Listing ID 515652
Sold Date 09/20/23
Style Ranch
Bedrooms 3
Full Baths 2
Half Baths 1
Construction Status Updated/Remodeled
HOA Y/N No
Originating Board REALTORS® of Greater Augusta
Year Built 1954
Lot Size 0.460 Acres
Acres 0.46
Lot Dimensions 100X200X100X200
Property Description
Remodeled All Brick Ranch located one mile from Augusta National Golf Club. This 3 bedroom / 2.5 Bath Ranch features refinished hardwoods throughout, multiple masonry fireplaces, level 3 granite, new roof, paint, lighting and plumbing fixtures. 30 x 25 workshop with water, electrical and plumbing. One of a kind lot with multiple flowering plants and fruit trees, garden area and is fully fenced in. Great Master's Rental Income potential.
$2,000 Selling Bonus
Location
State GA
County Richmond
Community Berckman Hills
Area Richmond (1Ri)
Direction WASHINGTON ROAD TOWARDS DOWNTOWN AUGUSTA. TAK E ARIGHT ONTO BOY SCOUT RD. TURN LEFT ONTO ASHLAND DRIVE. TURN LEFT ONTO KEELING PLACE AND HOME WILL BE ON THE LEFT. $2,000 Selling Bonus
Rooms
Other Rooms Workshop
Interior
Interior Features Smoke Detector(s), Recently Painted, Washer Hookup, Cable Available, Eat-in Kitchen
Heating Gas Pack
Cooling Ceiling Fan(s), Central Air
Flooring Ceramic Tile, Hardwood
Fireplaces Number 3
Fireplaces Type Den, Great Room, Masonry, Wood Burning Stove
Fireplace Yes
Exterior
Exterior Feature Insulated Doors
Parking Features Attached Carport, Concrete
Carport Spaces 2
Fence Fenced
Community Features Other
Roof Type Composition
Porch Patio, Rear Porch, Screened, Sun Room
Building
Lot Description Other
Sewer Public Sewer
Water Public
Architectural Style Ranch
Additional Building Workshop
Structure Type Brick
New Construction No
Construction Status Updated/Remodeled
Schools
Elementary Schools A Brian Merry
Middle Schools Tutt
High Schools Westside
Others
Tax ID 018-4-024-00-0
Ownership Individual
Acceptable Financing VA Loan, Cash, Conventional, FHA
Listing Terms VA Loan, Cash, Conventional, FHA
Special Listing Condition Not Applicable
Read Less Info
Want to know what your home might be worth? Contact us for a FREE valuation!

Our team is ready to help you sell your home for the highest possible price ASAP

"My job is to find and attract mastery-based agents to the office, protect the culture, and make sure everyone is happy! "






