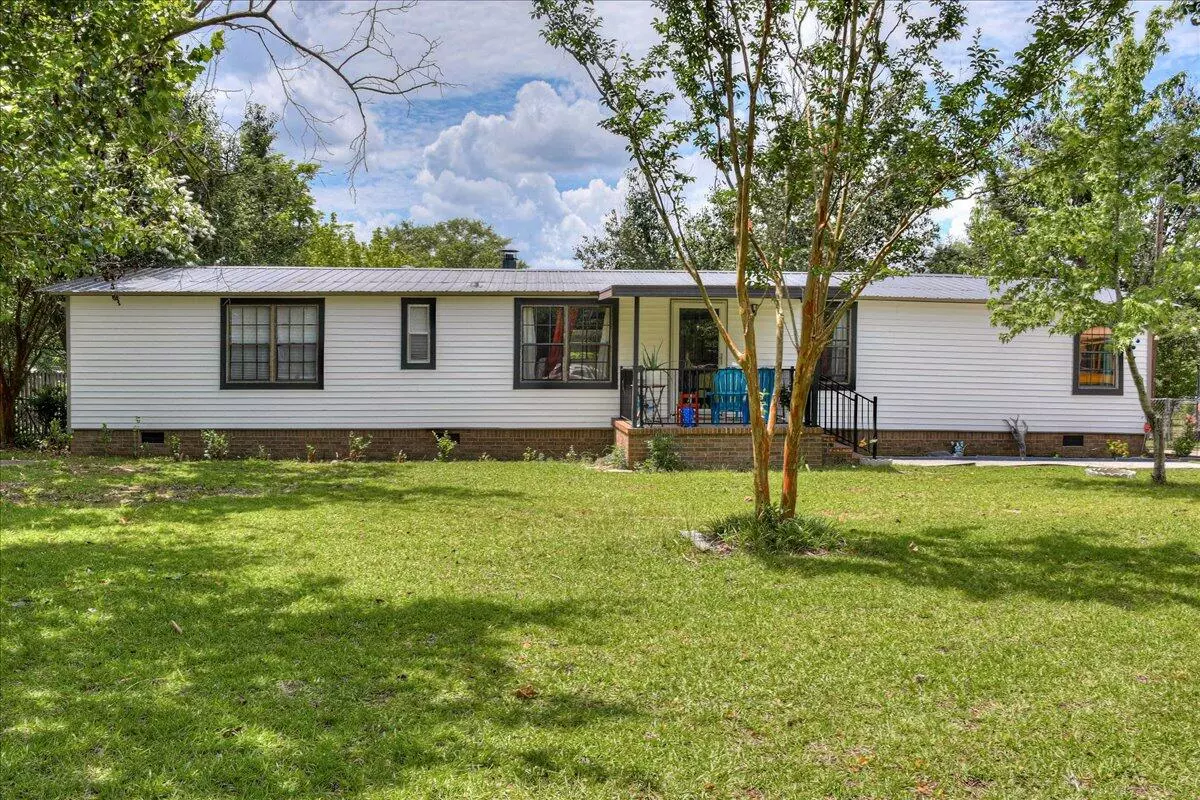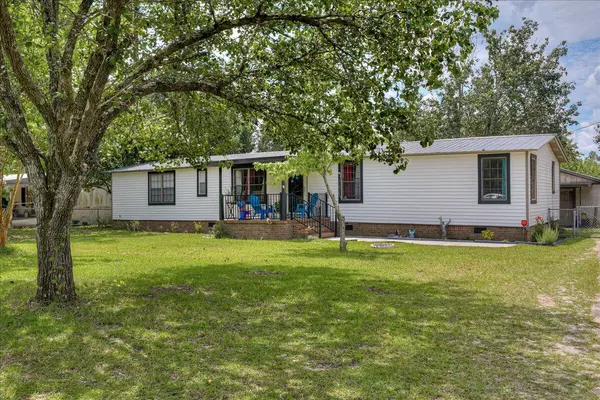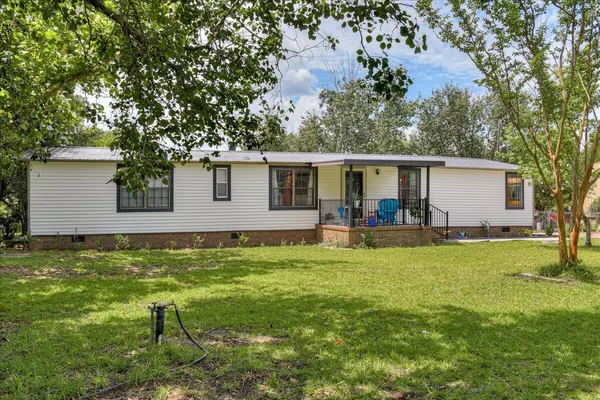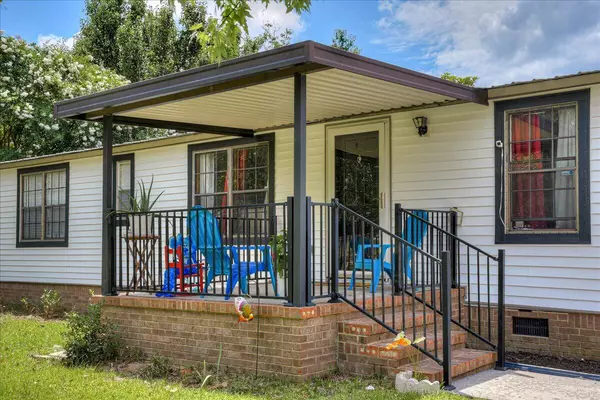$189,000
$189,999
0.5%For more information regarding the value of a property, please contact us for a free consultation.
3 Beds
3 Baths
1,584 SqFt
SOLD DATE : 09/22/2023
Key Details
Sold Price $189,000
Property Type Manufactured Home
Sub Type Manufactured Home
Listing Status Sold
Purchase Type For Sale
Square Footage 1,584 sqft
Price per Sqft $119
Subdivision Dallas Heights
MLS Listing ID 517762
Sold Date 09/22/23
Bedrooms 3
Full Baths 3
Construction Status Updated/Remodeled
HOA Y/N No
Originating Board REALTORS® of Greater Augusta
Year Built 1987
Lot Size 0.940 Acres
Acres 0.94
Lot Dimensions --
Property Description
Renovated with LVP flooring throughout, new metal roof, new siding and new HVAC. 2 year old washer and dryer stay. 3 year old fridge stays. This very comfortable doublewide has cool, covered front and back porches and a toasty wood burning fireplace.
Open concept with 3 bedrooms and 3 full baths. Each bedroom has an en suite bathroom. The owner's bath has new toilet, new tile shower with new glass door and new vanity. The .94 acre property includes a 30X60 3-bay workshop with 3 roll-up doors and electricity. A maller, 20X30 block building with 1 roll-up metal door allows for even more work space.Beyond those 2 buildings, there are 2 more sheds on the property. Great for someone who works on cars or furniture. Sellers are moving to be close to children. They say they will miss the peace and quiet they are leaving behind.
Location
State GA
County Richmond
Community Dallas Heights
Area Richmond (4Ri)
Direction From 520 take exit 7 for Windsor Spring Rd toward US 25/Peach Orchard Rd. Turn right onto Peach Orchard Rd. Travel 3.7 miles and make a right onto Boykin Rd, travel .6 mile and turn right onto Ervay St, turn left on Moncrieff St. The property will be on your left.
Rooms
Other Rooms Outbuilding, Workshop
Interior
Interior Features Split Bedroom, Washer Hookup, Electric Dryer Hookup
Heating Electric
Cooling Ceiling Fan(s), Central Air
Flooring Luxury Vinyl
Fireplaces Number 1
Fireplaces Type Great Room
Fireplace Yes
Exterior
Exterior Feature Garden
Parking Features Workshop in Garage, Detached
Garage Spaces 3.0
Carport Spaces 2
Garage Description 3.0
Fence Fenced
Community Features Other
Roof Type Metal
Porch Covered, Rear Porch
Total Parking Spaces 3
Building
Lot Description See Remarks
Foundation Pillar/Post/Pier
Sewer Public Sewer
Water Public
Additional Building Outbuilding, Workshop
Structure Type Aluminum Siding
New Construction No
Construction Status Updated/Remodeled
Schools
Elementary Schools Diamond Lakes
Middle Schools Spirit Creek
High Schools Crosscreek
Others
Tax ID 167-0-024-12-0
Ownership Individual
Acceptable Financing VA Loan, Cash, Conventional, FHA
Listing Terms VA Loan, Cash, Conventional, FHA
Special Listing Condition Not Applicable
Read Less Info
Want to know what your home might be worth? Contact us for a FREE valuation!

Our team is ready to help you sell your home for the highest possible price ASAP

"My job is to find and attract mastery-based agents to the office, protect the culture, and make sure everyone is happy! "






