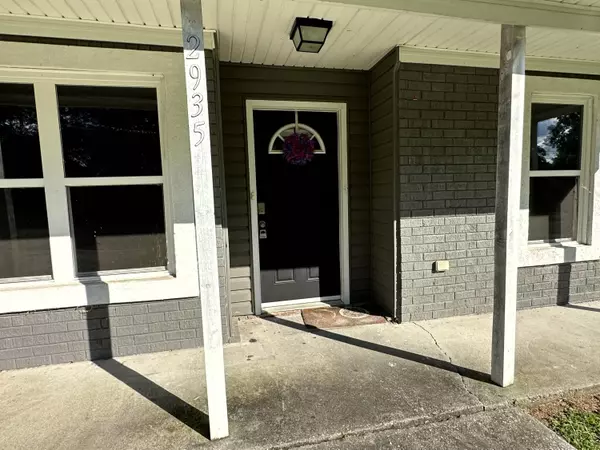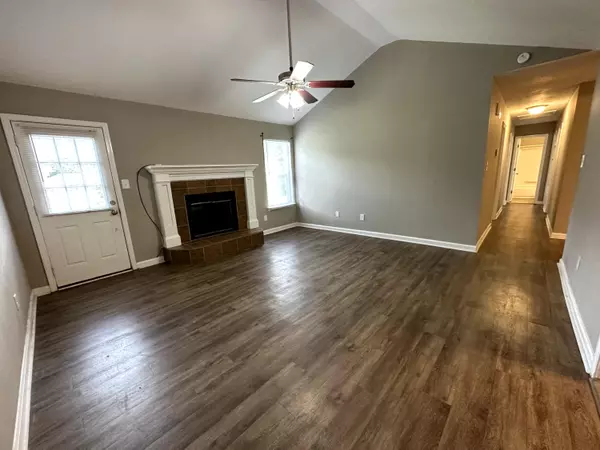$152,000
$152,000
For more information regarding the value of a property, please contact us for a free consultation.
4 Beds
2 Baths
1,418 SqFt
SOLD DATE : 09/21/2023
Key Details
Sold Price $152,000
Property Type Single Family Home
Sub Type Single Family Residence
Listing Status Sold
Purchase Type For Sale
Square Footage 1,418 sqft
Price per Sqft $107
Subdivision Spring Glen
MLS Listing ID 517894
Sold Date 09/21/23
Style Ranch
Bedrooms 4
Full Baths 2
Construction Status Updated/Remodeled
HOA Y/N No
Originating Board REALTORS® of Greater Augusta
Year Built 1989
Lot Size 6,534 Sqft
Acres 0.15
Lot Dimensions 70 x 91
Property Description
Welcome to your charming sanctuary! This delightful one-story home encompasses warmth, comfort, and a welcoming ambiance. With 4 bedrooms, 2 bathrooms, and 1418 square feet of thoughtfully designed space, it offers an ideal retreat for you and your loved ones. Step inside to discover a cozy fireplace, perfect for creating intimate moments and a focal point that exudes relaxation. The common areas feature beautiful vinyl flooring, while the kitchen, dining area, and bathrooms showcase elegant ceramic tile flooring. The well-appointed kitchen boasts an electric range, refrigerator, and dishwasher, ensuring culinary convenience and ease. Unwind in the inviting bedrooms, adorned with plush carpeting for ultimate comfort. Outside, a generous yard beckons, providing a serene setting for outdoor activities, while a spacious shed offers practical storage options. Experience the warmth and embrace of this enchanting home!
Location
State GA
County Richmond
Community Spring Glen
Area Richmond (3Ri)
Direction Head southeast on I-520 E. Use the right lane to take exit 5 for US-1/Georgia 4/Georgia 540/Deans Br Rd toward Augusta/Wrens. Use the right 2 lanes to turn right onto US-1 S/Deans Bridge Rd. Turn left onto Spring Grove Dr. Turn right onto Ira Rd. Turn left onto Meadowbrook Dr. Turn right onto Dahlia Dr. Destination will be on the left
Interior
Interior Features See Remarks, Pantry, Washer Hookup, Blinds, Electric Dryer Hookup
Heating See Remarks, Fireplace(s), Natural Gas
Cooling See Remarks, Ceiling Fan(s), Central Air
Flooring See Remarks, Carpet, Ceramic Tile, Vinyl
Fireplaces Number 1
Fireplaces Type See Remarks, Great Room
Fireplace Yes
Exterior
Exterior Feature See Remarks
Parking Features See Remarks, Concrete
Community Features See Remarks
Roof Type See Remarks,Composition
Porch See Remarks
Building
Lot Description See Remarks
Foundation See Remarks, Slab
Sewer Public Sewer
Water Public
Architectural Style Ranch
Structure Type Brick
New Construction No
Construction Status Updated/Remodeled
Schools
Elementary Schools Meadowbrook
Middle Schools Glenn Hills
High Schools Glenn Hills
Others
Tax ID 1070895000
Acceptable Financing VA Loan, Cash, Conventional, FHA
Listing Terms VA Loan, Cash, Conventional, FHA
Read Less Info
Want to know what your home might be worth? Contact us for a FREE valuation!

Our team is ready to help you sell your home for the highest possible price ASAP

"My job is to find and attract mastery-based agents to the office, protect the culture, and make sure everyone is happy! "






