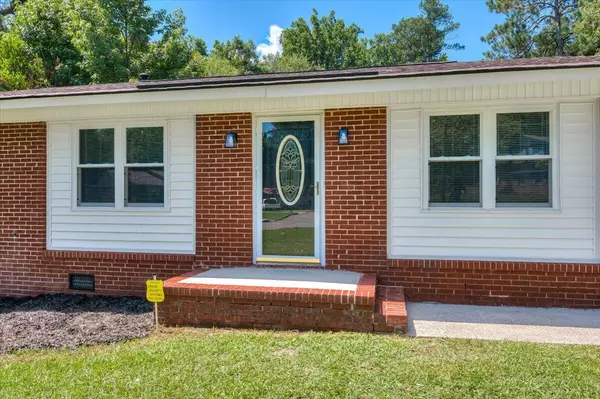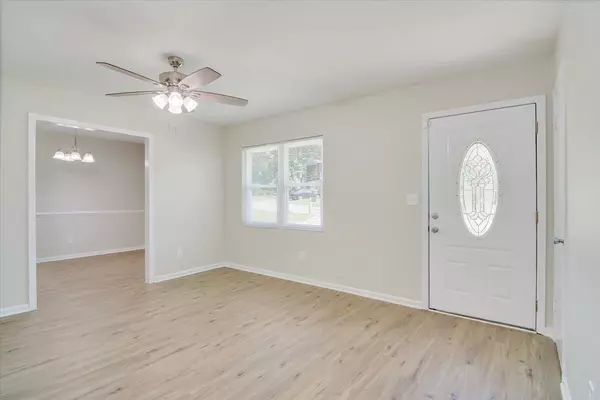$199,000
$199,000
For more information regarding the value of a property, please contact us for a free consultation.
3 Beds
2 Baths
1,587 SqFt
SOLD DATE : 09/22/2023
Key Details
Sold Price $199,000
Property Type Single Family Home
Sub Type Single Family Residence
Listing Status Sold
Purchase Type For Sale
Square Footage 1,587 sqft
Price per Sqft $125
Subdivision Valley Forge
MLS Listing ID 517929
Sold Date 09/22/23
Style Ranch
Bedrooms 3
Full Baths 2
Construction Status Updated/Remodeled
HOA Y/N No
Originating Board REALTORS® of Greater Augusta
Year Built 1966
Lot Size 0.420 Acres
Acres 0.42
Lot Dimensions 103x177
Property Description
Beautifully updated 3 bedroom and 2 full bathroom ranch style house. This house has been completely renovated from top to bottom. It has newer windows, newer roof, newer Hvac, new water heater, both bathrooms updated, new interior paint, new LVP flooring in all main livings areas, new carpet in the bedrooms, new stainless steel appliances, new kitchen countertops, new kitchen backsplash, new light fixtures and much more. Great location which is close to shopping and restaurants. Good school district. Amazing flat lot with a huge backyard and completely fenced in. Close to Fort Gordon, Augusta Airport and Plant Vogtle.
Location
State GA
County Richmond
Community Valley Forge
Area Richmond (3Ri)
Direction Get on I-520 E Follow I-520 E to Windsor Spring Rd. Take exit 7 from I-520 E. Then a left on Rosier Road. Right on Kentwood Dr and house is at the end of the street on Chadwick and Kentwood.
Rooms
Other Rooms Outbuilding
Interior
Interior Features Smoke Detector(s), Pantry, Recently Painted, Washer Hookup, Blinds, Eat-in Kitchen, Kitchen Island, Electric Dryer Hookup
Heating Fireplace(s), Forced Air
Cooling Ceiling Fan(s), Central Air
Flooring Luxury Vinyl, Carpet
Fireplaces Number 1
Fireplaces Type Brick, Family Room
Fireplace Yes
Exterior
Exterior Feature Insulated Windows, Storm Door(s)
Parking Features Concrete
Fence Fenced
Roof Type Composition
Porch Front Porch
Building
Sewer Public Sewer
Water Public
Architectural Style Ranch
Additional Building Outbuilding
Structure Type Brick,Vinyl Siding
New Construction No
Construction Status Updated/Remodeled
Schools
Elementary Schools Jamestown
Middle Schools Glenn Hills
High Schools Glenn Hills
Others
Tax ID 1320116000
Ownership Corporate
Acceptable Financing VA Loan, Cash, Conventional, FHA
Listing Terms VA Loan, Cash, Conventional, FHA
Read Less Info
Want to know what your home might be worth? Contact us for a FREE valuation!

Our team is ready to help you sell your home for the highest possible price ASAP

"My job is to find and attract mastery-based agents to the office, protect the culture, and make sure everyone is happy! "






