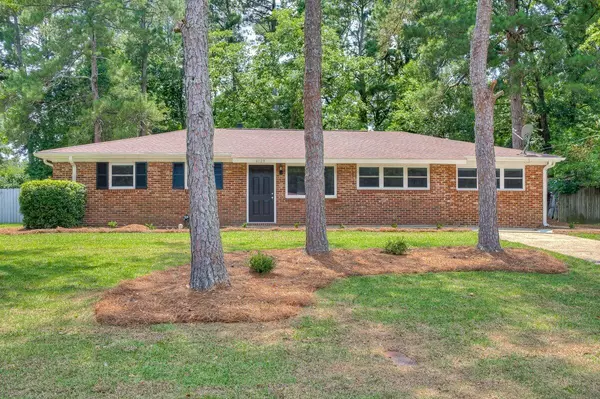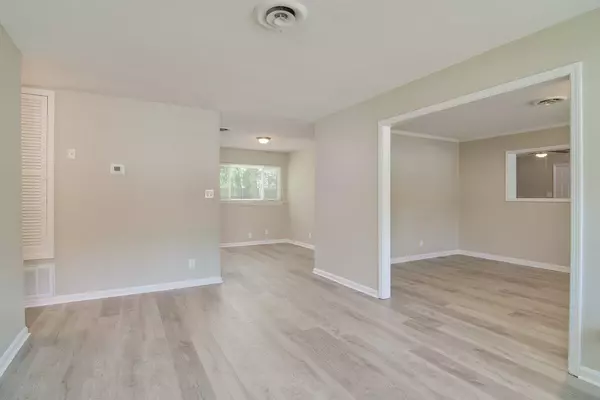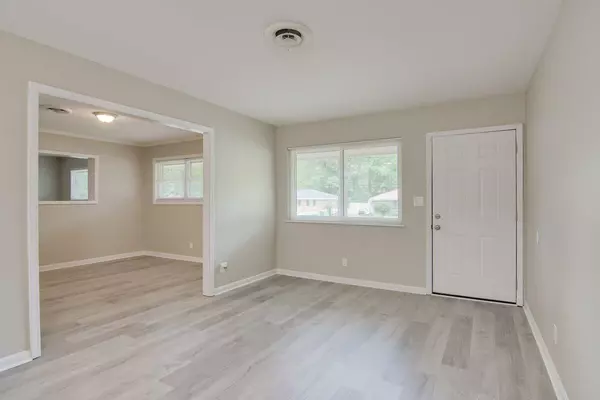$213,000
$217,000
1.8%For more information regarding the value of a property, please contact us for a free consultation.
3 Beds
2 Baths
1,568 SqFt
SOLD DATE : 09/22/2023
Key Details
Sold Price $213,000
Property Type Single Family Home
Sub Type Single Family Residence
Listing Status Sold
Purchase Type For Sale
Square Footage 1,568 sqft
Price per Sqft $135
Subdivision Merrymont
MLS Listing ID 517055
Sold Date 09/22/23
Style Ranch
Bedrooms 3
Full Baths 1
Half Baths 1
Construction Status Updated/Remodeled
HOA Y/N No
Originating Board REALTORS® of Greater Augusta
Year Built 1970
Lot Dimensions 80 x 150
Property Description
This is a nicely remodeled home within the beautiful Merrymont subdivision in Martinez, Ga. Conveniently located within minutes to local shops and restaurants. This 3 bed, 1.5 bath home has the perfect elements of cozy/spacious living. Enjoy great times outside in the very roomy backyard. Or, how about entertaining in the extended family /den room with the fireplace? Either way, this home won't disappoint. Check it out.!
Location
State GA
County Columbia
Community Merrymont
Area Columbia (2Co)
Direction From GA-28/Greene Street turn left onto GA- 232 W/Columbia. Turn left onto Thomas Dr. Continue straight on Thomas Dr. onto Allison Road. Or you can use GPS for accuracy.
Rooms
Other Rooms Outbuilding
Interior
Interior Features Smoke Detector(s), Recently Painted, Washer Hookup, Blinds, Eat-in Kitchen, Electric Dryer Hookup
Heating Electric, Fireplace(s), Forced Air, Natural Gas
Cooling Ceiling Fan(s), Central Air, Window Unit(s)
Flooring Carpet, Vinyl
Fireplaces Number 1
Fireplaces Type Brick, Great Room
Fireplace Yes
Exterior
Parking Features Concrete, Parking Pad
Fence Fenced
Community Features Street Lights
Roof Type Composition
Building
Lot Description Landscaped
Foundation Slab
Sewer Public Sewer
Water Public
Architectural Style Ranch
Additional Building Outbuilding
Structure Type Brick
New Construction No
Construction Status Updated/Remodeled
Schools
Elementary Schools Martinez
Middle Schools Evans
High Schools Evans
Others
Tax ID 073E126
Acceptable Financing USDA Loan, VA Loan, Cash, Conventional, FHA
Listing Terms USDA Loan, VA Loan, Cash, Conventional, FHA
Special Listing Condition Not Applicable
Read Less Info
Want to know what your home might be worth? Contact us for a FREE valuation!

Our team is ready to help you sell your home for the highest possible price ASAP

"My job is to find and attract mastery-based agents to the office, protect the culture, and make sure everyone is happy! "






