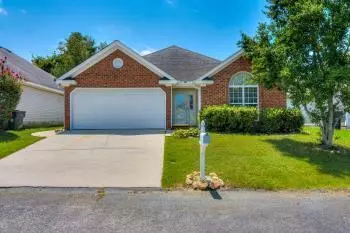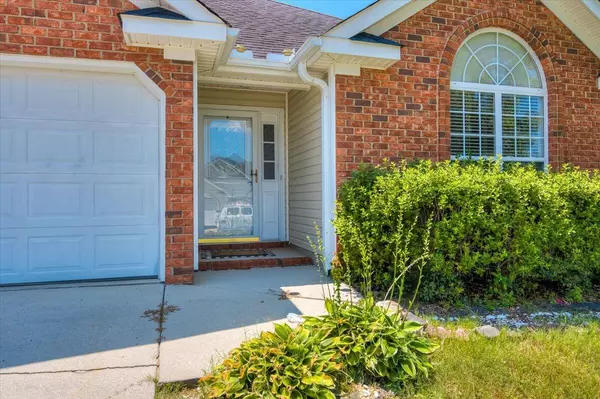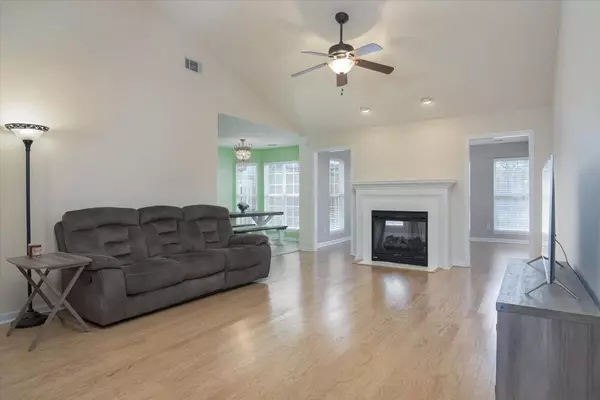$234,900
$234,900
For more information regarding the value of a property, please contact us for a free consultation.
3 Beds
2 Baths
1,699 SqFt
SOLD DATE : 09/22/2023
Key Details
Sold Price $234,900
Property Type Single Family Home
Sub Type Single Family Residence
Listing Status Sold
Purchase Type For Sale
Square Footage 1,699 sqft
Price per Sqft $138
Subdivision Hudson Trace
MLS Listing ID 519072
Sold Date 09/22/23
Style A-Frame,Contemporary
Bedrooms 3
Full Baths 2
Construction Status Updated/Remodeled
HOA Fees $33/qua
HOA Y/N Yes
Originating Board REALTORS® of Greater Augusta
Year Built 1998
Lot Size 4,356 Sqft
Acres 0.1
Lot Dimensions 90x50
Property Description
Beautiful 3 bed 2 bath home in Martinez just off Washington Rdl! Modern single story patio home with open concept living! Always on the go or just don't want a lot of home and yard maintenance? This is the house for you! Spacious entry area with custom tile flooring, massive, vaulted living room ceiling, airy sunroom, eat in kitchen, tons of natural light, and double-sided fireplace! Carpet in two bedrooms, hardwoods and linoleum throughout the rest of the home, updated lighting, and a newer water heater! Two car garage with attic access and shelving for your tools and space for toys! Outside find a cute small privacy fenced in backyard with large gazebo, outdoor hanging lights, and space for a firepit! Bring your outdoor chairs and a barbeque and finish designing the perfect backyard retreat! House is located seconds from I-20 and less than 5 minutes from Costco, Topgolf, Starbucks, Doc's Porchside, Dunkin, and Chick-Fil-A! Come see this home today and envision making it your own!
Location
State GA
County Richmond
Community Hudson Trace
Area Richmond (1Ri)
Direction Right off of I-20 and Steven's Creek, easy access patio home community.
Rooms
Other Rooms Gazebo
Interior
Interior Features Walk-In Closet(s), Recently Painted, Split Bedroom, Washer Hookup, Blinds, Cable Available, Eat-in Kitchen, Entrance Foyer, Electric Dryer Hookup
Heating See Remarks, Other, Fireplace(s), Forced Air
Cooling Ceiling Fan(s), Central Air
Flooring Carpet, Hardwood, Vinyl
Fireplaces Number 1
Fireplaces Type Gas Log, Great Room, See Through
Fireplace Yes
Exterior
Exterior Feature Other
Parking Features Attached, Concrete, Garage, Garage Door Opener
Garage Spaces 2.0
Garage Description 2.0
Fence Fenced, Privacy
Community Features Other
Roof Type Composition
Porch Front Porch, Patio, Sun Room
Total Parking Spaces 2
Garage Yes
Building
Lot Description See Remarks, Other, Cul-De-Sac
Foundation Block, Slab
Sewer Other, Public Sewer
Water Public
Architectural Style A-Frame, Contemporary
Additional Building Gazebo
Structure Type Block,Brick,Concrete,Drywall,Vinyl Siding
New Construction No
Construction Status Updated/Remodeled
Schools
Elementary Schools Warren Road
Middle Schools Tutt
High Schools Westside
Others
Tax ID 012-1-062-00-0
Ownership Individual
Acceptable Financing VA Loan, Cash, Conventional, FHA
Listing Terms VA Loan, Cash, Conventional, FHA
Special Listing Condition Not Applicable
Read Less Info
Want to know what your home might be worth? Contact us for a FREE valuation!

Our team is ready to help you sell your home for the highest possible price ASAP

"My job is to find and attract mastery-based agents to the office, protect the culture, and make sure everyone is happy! "






