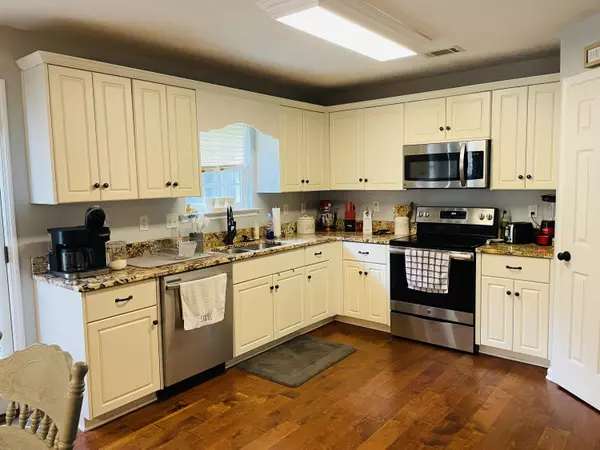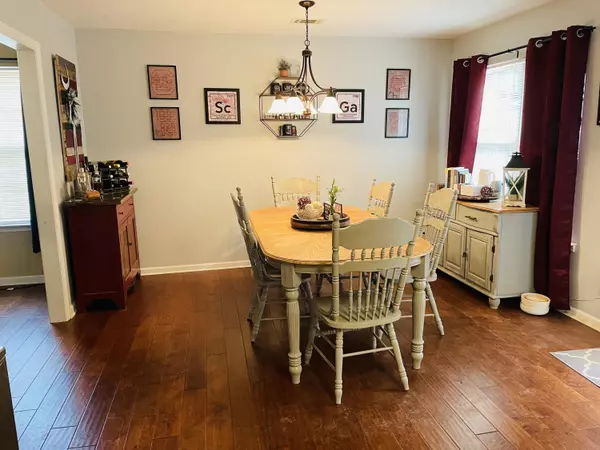$230,000
$239,900
4.1%For more information regarding the value of a property, please contact us for a free consultation.
3 Beds
2 Baths
1,351 SqFt
SOLD DATE : 09/22/2023
Key Details
Sold Price $230,000
Property Type Single Family Home
Sub Type Single Family Residence
Listing Status Sold
Purchase Type For Sale
Square Footage 1,351 sqft
Price per Sqft $170
Subdivision Arbor Place
MLS Listing ID 517455
Sold Date 09/22/23
Style Ranch
Bedrooms 3
Full Baths 2
Construction Status Updated/Remodeled
HOA Fees $5/ann
HOA Y/N Yes
Originating Board REALTORS® of Greater Augusta
Year Built 2005
Lot Size 0.330 Acres
Acres 0.33
Lot Dimensions .33 Acre
Property Description
GREAT HOME and GREAT LOCATION! Inspection and Termite Letter completed! Bring your clients to 354 Redbud Drive. Single level patio home is located in a cul-de-sac. NEW Roof(2 years) NEW HVAC(6 months) NEW WATER HEATER(6 months) NEW front yard and flower beds. Three carpeted bedrooms and two baths with ceramic tile. Owners suite has two closets. LVP throughout kitchen, dining, and living. Kitchen open to the dining and living room, complete with granite countertops and stainless steel appliances, Refrigerator will also remain. Laundry area, washer and dryer to convey, Single car attached garage and small patio look out to fenced yard. Property line goes beyond fenced area with .33 of and acre. Easy access to greenway trails. Close to I20, Shopping and dining. Call for your viewing today. All showings must be approved by listing agent.
Location
State SC
County Aiken
Community Arbor Place
Area Aiken (1Ai)
Direction I20 East to exit 5, turn left over the overpass. Turn left onto Walnut Lane and then left onto Cherry Laurel, Turn right onto Redbud and continue to the end of the cul de sac. Property will be in your right..
Interior
Interior Features Walk-In Closet(s), Smoke Detector(s), Washer Hookup, Blinds, Cable Available, Eat-in Kitchen, Entrance Foyer, Electric Dryer Hookup
Heating Electric, Forced Air
Cooling Ceiling Fan(s), Central Air
Flooring Luxury Vinyl, Carpet, Ceramic Tile
Fireplace No
Exterior
Exterior Feature Insulated Doors, Insulated Windows, Storm Door(s)
Parking Features Garage, Garage Door Opener
Garage Spaces 1.0
Garage Description 1.0
Fence Fenced
Roof Type Composition
Porch Covered, Patio, Stoop
Total Parking Spaces 1
Garage Yes
Building
Lot Description Cul-De-Sac, Landscaped, Sprinklers In Front, Sprinklers In Rear
Foundation Slab
Sewer Public Sewer
Water Public
Architectural Style Ranch
Structure Type Vinyl Siding
New Construction No
Construction Status Updated/Remodeled
Schools
Elementary Schools Mossy Creek
Middle Schools North Augusta
High Schools North Augusta
Others
Tax ID 0101805019
Acceptable Financing VA Loan, Cash, Conventional, FHA
Listing Terms VA Loan, Cash, Conventional, FHA
Special Listing Condition Not Applicable
Read Less Info
Want to know what your home might be worth? Contact us for a FREE valuation!

Our team is ready to help you sell your home for the highest possible price ASAP

"My job is to find and attract mastery-based agents to the office, protect the culture, and make sure everyone is happy! "






