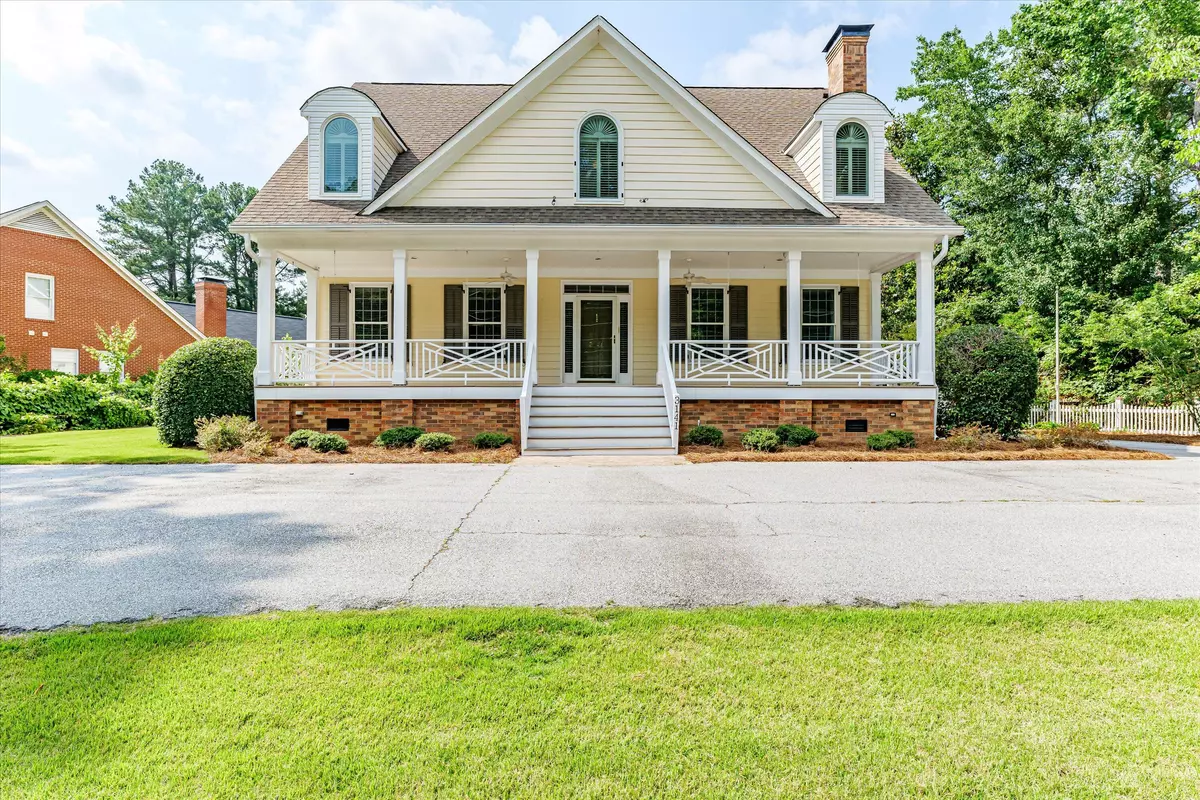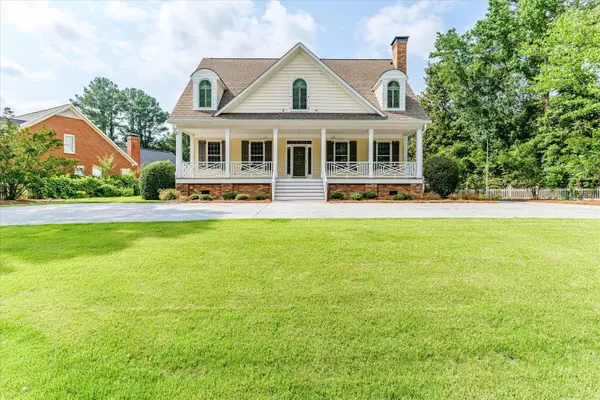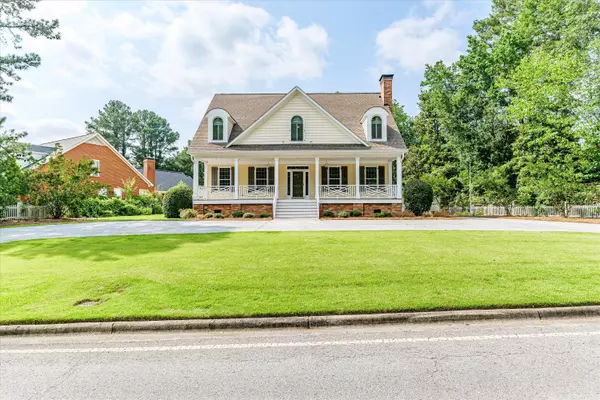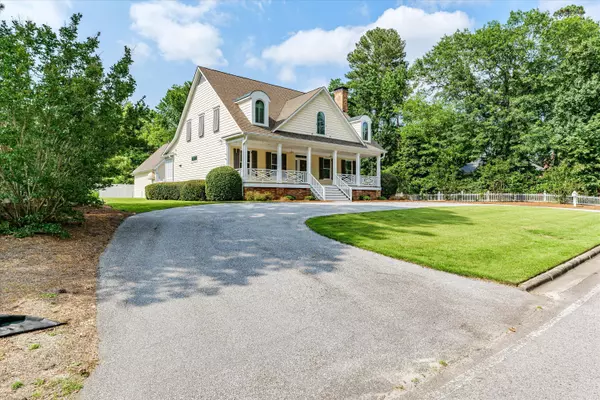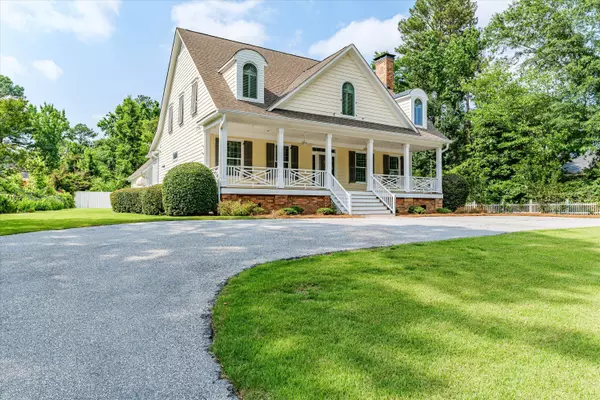$498,000
$509,900
2.3%For more information regarding the value of a property, please contact us for a free consultation.
3 Beds
3 Baths
2,726 SqFt
SOLD DATE : 09/20/2023
Key Details
Sold Price $498,000
Property Type Single Family Home
Sub Type Single Family Residence
Listing Status Sold
Purchase Type For Sale
Square Footage 2,726 sqft
Price per Sqft $182
Subdivision Lake Aumond
MLS Listing ID 516552
Sold Date 09/20/23
Bedrooms 3
Full Baths 2
Half Baths 1
HOA Y/N No
Originating Board REALTORS® of Greater Augusta
Year Built 2000
Lot Size 0.560 Acres
Acres 0.56
Property Description
Welcome to 3141 W. Lake Forest Drive- this custom built southern charmer is ready for you! Enjoy your coffee on your rocking chair front porch or out back on your screened in porch. Both have plenty of room for everyone! Inside you are greeted by a true foyer with hardwood floors that carry into the oversized great room with cozy gas fireplace and formal dining room, perfect for entertaining. The kitchen has abundant cabinet space, quartz counter tops, a peninsula bar for casual meals, a gas cooktop, and all appliances. The kitchen and breakfast room have ceramic tile flooring. Off the foyer is the Owner's suite on the main level, complete with a walk in closest and private bath with therapeutic whirlpool tub. The laundry and a half bathroom, for your guests, round out the main level. Upstairs is an office / flex space, two large bedrooms both with window nooks and additional storge space, with a jack-and-jill bathroom with walk in closets. There is an additional laundry room off of one of the walk in closets. This home is handicap accessible with an electric stair lift to the second floor and a wheelchair ramp on the rear of the home. The detached two car garage comes with a workspace bench, bathroom with separate water heater and shower, and a fully framed room above. Nestled in the heart of Augusta, this home has a space for everyone!
Location
State GA
County Richmond
Community Lake Aumond
Area Richmond (2Ri)
Direction From Washington Rd, Turn onto Davis Rd. In 2.2 miles turn Left onto Walton Way. In .2 miles turn Right onto W Lake Forest Dr. Home will be on your left.
Rooms
Other Rooms Outbuilding
Interior
Interior Features Walk-In Closet(s), Smoke Detector(s), Pantry, Split Bedroom, Washer Hookup, Blinds, Cable Available, Central Vacuum, Eat-in Kitchen, Entrance Foyer, Garden Tub, Gas Dryer Hookup
Heating Fireplace(s), Heat Pump, Natural Gas
Cooling Ceiling Fan(s), Central Air
Flooring Carpet, Ceramic Tile, Wood
Fireplaces Number 1
Fireplaces Type Gas Log, Great Room
Fireplace Yes
Exterior
Parking Features Workshop in Garage, Circular Driveway, Detached, Garage Door Opener
Garage Spaces 2.0
Garage Description 2.0
Fence Fenced
Roof Type Composition
Accessibility Accessible Approach with Ramp, Stair Lift, Therapeutic Whirlpool
Porch Covered, Enclosed, Front Porch, Rear Porch, Screened
Total Parking Spaces 2
Building
Sewer Public Sewer
Water Public
Additional Building Outbuilding
Structure Type Brick,HardiPlank Type
New Construction No
Schools
Elementary Schools Lake Forest Hills
Middle Schools Langford
High Schools Richmond Academy
Others
Tax ID 0321081000
Ownership Individual
Acceptable Financing VA Loan, Cash, Conventional, FHA
Listing Terms VA Loan, Cash, Conventional, FHA
Special Listing Condition Not Applicable
Read Less Info
Want to know what your home might be worth? Contact us for a FREE valuation!

Our team is ready to help you sell your home for the highest possible price ASAP

"My job is to find and attract mastery-based agents to the office, protect the culture, and make sure everyone is happy! "

