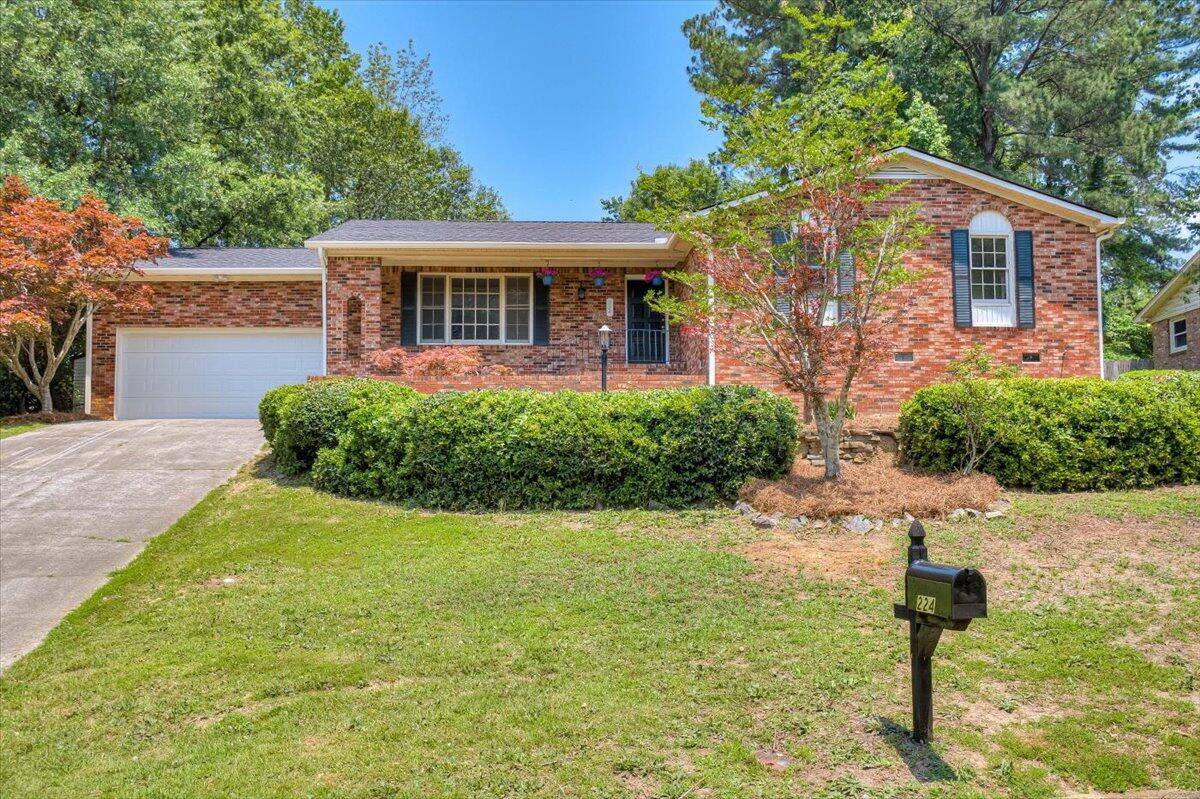$279,900
$279,900
For more information regarding the value of a property, please contact us for a free consultation.
3 Beds
2 Baths
1,945 SqFt
SOLD DATE : 08/07/2023
Key Details
Sold Price $279,900
Property Type Single Family Home
Sub Type Single Family Residence
Listing Status Sold
Purchase Type For Sale
Square Footage 1,945 sqft
Price per Sqft $143
Subdivision Glennwood
MLS Listing ID 516664
Sold Date 08/07/23
Style Ranch
Bedrooms 3
Full Baths 2
Construction Status Updated/Remodeled
HOA Y/N No
Year Built 1976
Lot Size 0.300 Acres
Acres 0.3
Lot Dimensions 96 x 232
Property Sub-Type Single Family Residence
Source REALTORS® of Greater Augusta
Property Description
Amazing renovation on this beautiful Glenwood home. Exterior features new roof (2023), gutter, and new garage door. Brick and vinyl for low maintenance living! Interior boasts complete remodeling. Kitchen with serving bar, new SS appliances, tile backsplash, wine frig, gorgeous granite countertops and open to GR with true wood burning shiplap fireplace. All new LVP flooring thru entire home. Owner suite with large walk in closet, new vanity and walk in shower. Guest bathroom with double vanity and walk in shower. Sunroom is 18 x 12 with epoxy flowwing, exposed beams, and indoor planters. Sunroom is also serviced by HVAC.
Location
State GA
County Columbia
Community Glennwood
Area Columbia (2Co)
Direction Belair to Zola Drive, right on Norma, home will be on the right
Rooms
Other Rooms Outbuilding
Interior
Interior Features Walk-In Closet(s), Recently Painted, Washer Hookup, Eat-in Kitchen, Electric Dryer Hookup
Heating Fireplace(s), Forced Air
Cooling Ceiling Fan(s), Central Air
Flooring Luxury Vinyl
Fireplaces Number 1
Fireplaces Type Great Room
Fireplace Yes
Exterior
Parking Features Workshop in Garage, Garage Door Opener
Garage Spaces 2.0
Garage Description 2.0
Fence Fenced
Community Features Other
Roof Type Composition
Porch Sun Room
Total Parking Spaces 2
Building
Lot Description Other
Sewer Public Sewer
Water Public
Architectural Style Ranch
Additional Building Outbuilding
Structure Type Brick
New Construction No
Construction Status Updated/Remodeled
Schools
Elementary Schools Evans
Middle Schools Evans
High Schools Evans
Others
Tax ID ID073D58
Ownership Individual
Acceptable Financing VA Loan, Cash, Conventional, FHA
Listing Terms VA Loan, Cash, Conventional, FHA
Special Listing Condition Not Applicable
Read Less Info
Want to know what your home might be worth? Contact us for a FREE valuation!

Our team is ready to help you sell your home for the highest possible price ASAP
"My job is to find and attract mastery-based agents to the office, protect the culture, and make sure everyone is happy! "






