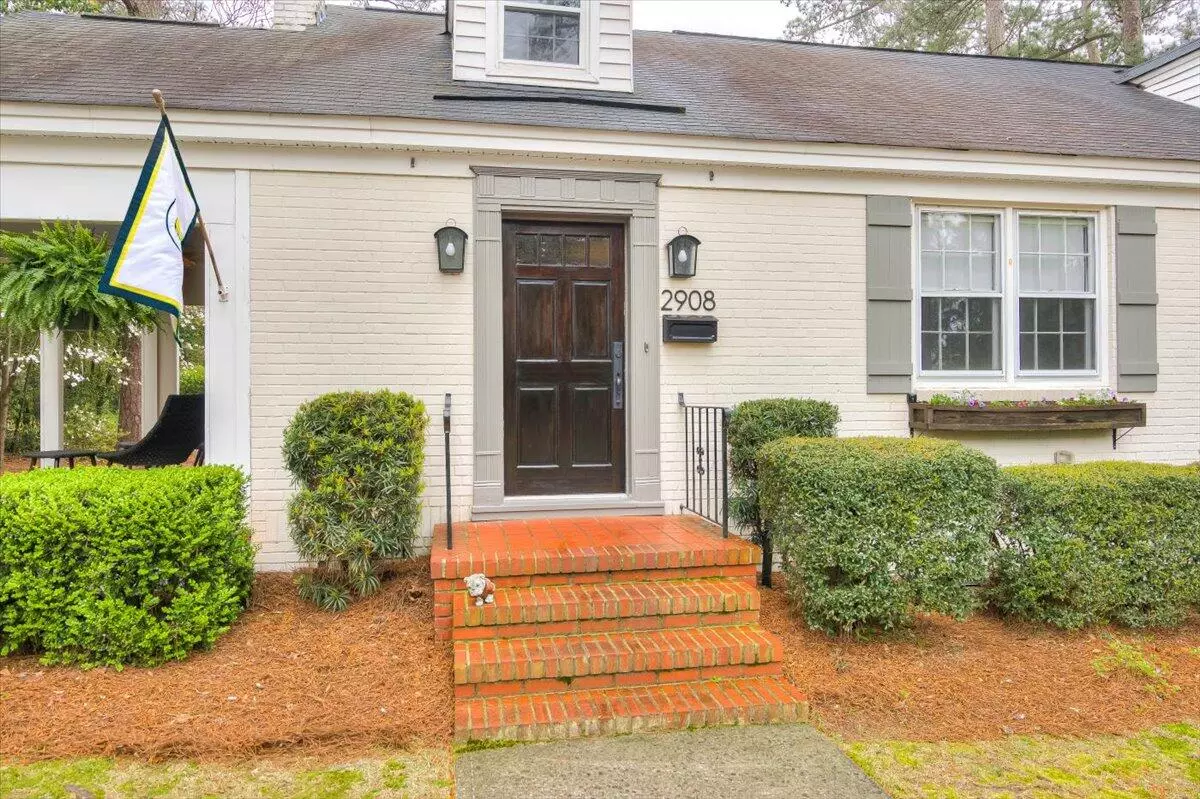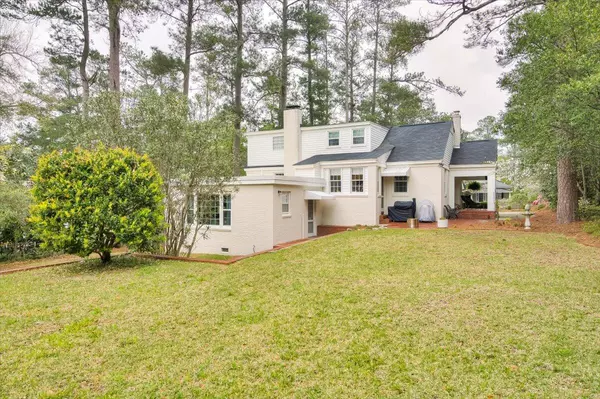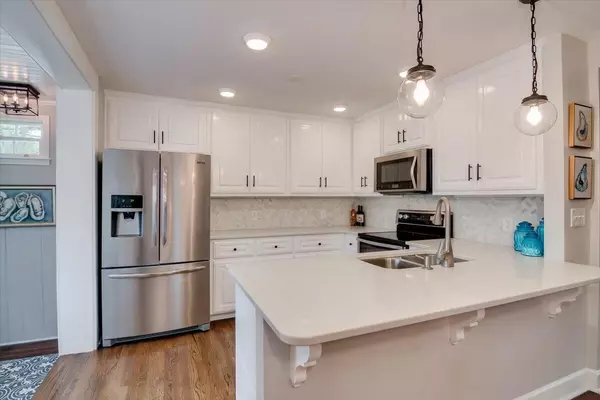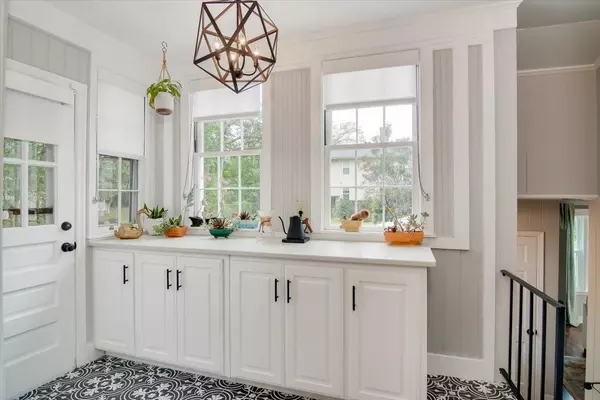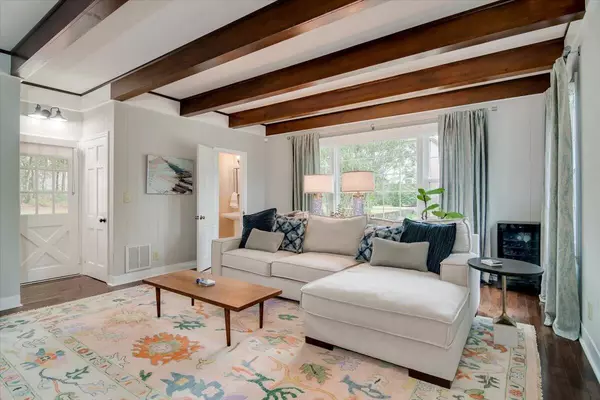$396,000
$384,900
2.9%For more information regarding the value of a property, please contact us for a free consultation.
4 Beds
3 Baths
2,488 SqFt
SOLD DATE : 05/01/2023
Key Details
Sold Price $396,000
Property Type Single Family Home
Sub Type Single Family Residence
Listing Status Sold
Purchase Type For Sale
Square Footage 2,488 sqft
Price per Sqft $159
Subdivision None-1Ri
MLS Listing ID 513536
Sold Date 05/01/23
Bedrooms 4
Full Baths 2
Half Baths 1
Construction Status Updated/Remodeled
HOA Y/N No
Originating Board REALTORS® of Greater Augusta
Year Built 1949
Lot Size 0.340 Acres
Acres 0.34
Lot Dimensions 81.00 x 183.00 x 81.00 x 183.00
Property Description
Awesome location on the Hill!!
This handsomely renovated home is close to AU's Summerville Campus, Surrey Center, wonderful churches and schools and an 8 minute drive to Augusta's Medical District!
So much charm, and best of all great modern conveniences.
Renovated kitchen with updated appliances and quartz countertops and a built-in buffet perfect for hosting and entertaining. Enjoy the great big family room on the back with lots of windows that provide great light and exposed beams and brick fireplace that add so much character.
Original hardwood flooring in the living room, dining areas, and downstairs bedroom.
The split bedroom plan provides for great privacy.
The graciously proportioned primary suite is complete with a sitting area, custom tiled shower, spacious walk-in closet, and conveniently located laundry room. Stepping outside you will find a covered side porch, brick patio and ample backyard space.
Location
State GA
County Richmond
Community None-1Ri
Area Richmond (1Ri)
Direction From Walton Way Ext, turn on to Walton Way headed Downtown, take a left onto Peachtree Rd, at the first stop sign take a left onto Henry St, the house is on your left.
Interior
Interior Features Walk-In Closet(s), Recently Painted, Washer Hookup, Built-in Features, Gas Dryer Hookup, Electric Dryer Hookup
Heating Electric, Forced Air
Cooling Ceiling Fan(s), Central Air
Flooring Carpet, Ceramic Tile, Wood
Fireplaces Number 2
Fireplaces Type Brick, Decorative, Great Room, Living Room
Fireplace Yes
Exterior
Exterior Feature Other, Insulated Windows
Parking Features Concrete, Parking Pad
Fence Fenced
Community Features Sidewalks, Street Lights
Roof Type Composition
Porch Covered, Patio, Side Porch
Building
Lot Description Landscaped
Sewer Public Sewer
Water Public
Structure Type Brick
New Construction No
Construction Status Updated/Remodeled
Schools
Elementary Schools Lake Forest Hills
Middle Schools Langford
High Schools Richmond Academy
Others
Tax ID 033-2-368-00-0
Acceptable Financing Cash, Conventional
Listing Terms Cash, Conventional
Special Listing Condition Not Applicable
Read Less Info
Want to know what your home might be worth? Contact us for a FREE valuation!

Our team is ready to help you sell your home for the highest possible price ASAP

"My job is to find and attract mastery-based agents to the office, protect the culture, and make sure everyone is happy! "

