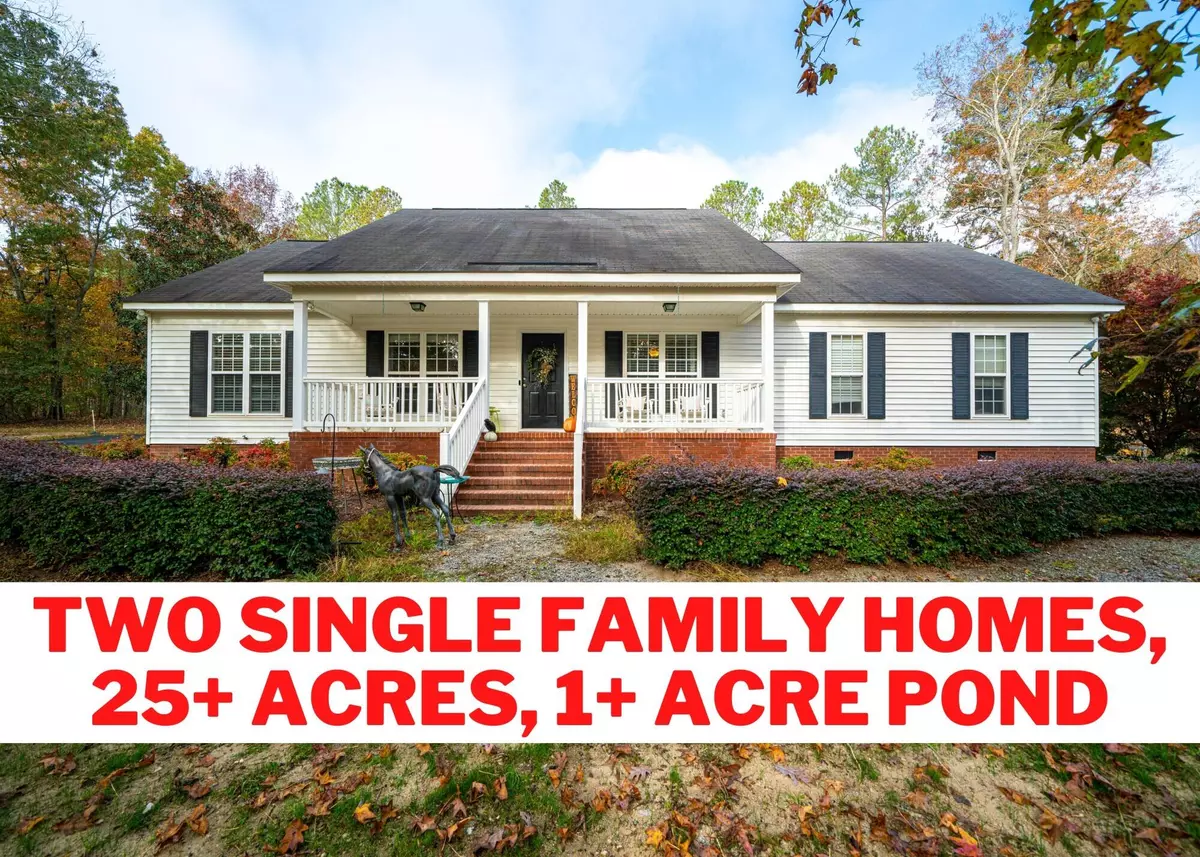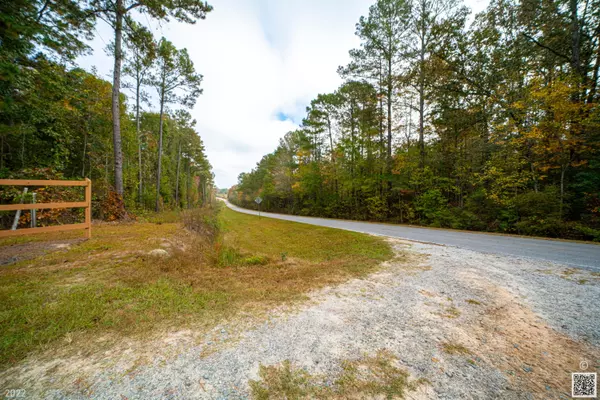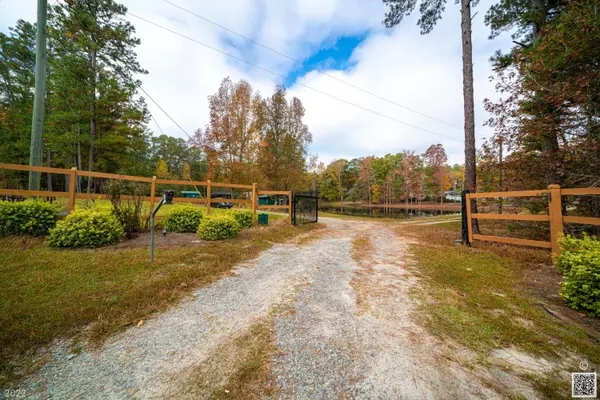$679,000
$699,900
3.0%For more information regarding the value of a property, please contact us for a free consultation.
6 Beds
4 Baths
3,097 SqFt
SOLD DATE : 04/19/2023
Key Details
Sold Price $679,000
Property Type Single Family Home
Sub Type Single Family Residence
Listing Status Sold
Purchase Type For Sale
Square Footage 3,097 sqft
Price per Sqft $219
Subdivision None-3Md
MLS Listing ID 509321
Sold Date 04/19/23
Style Ranch
Bedrooms 6
Full Baths 4
Construction Status Updated/Remodeled
HOA Y/N No
Originating Board REALTORS® of Greater Augusta
Year Built 2003
Lot Size 25.150 Acres
Acres 25.15
Lot Dimensions 1475x893
Property Description
TWO single family residences, 25.15 acres, and a fully stocked 1.25-acre pond are just a couple of the highlights of this property! 1447 Mt Pleasant Rd was once the home of Scarlet Oaks Nursery and is now available as an opportunity for you. This sale includes 3 parcels. The middle parcel contains the primary home that is 3 bedrooms, 2 bathrooms and 1492sqft. This home has a large ''rocking chair'' front porch that is kept quite private from the other home thanks to sparse trees in-between. Inside you'll find bamboo floors throughout, a new stainless steel fridge and dishwasher, fans in all the bedrooms and dual vanities with a jacuzzi tub and walk-in closet in the master bathroom. Out back you'll notice the brand new covered rear deck that has fans, lighting, and new electrical outlets. This deck is directly attached to the new above ground pool in the fenced back yard that was recently cleared. This home also has a two-car garage that is heated and cooled via a mini split. The sellers have also cut a roughly 3/4 mile trail around the property line for strolling, hunting or riding! The left parcel is home to a 3 bed, two bath 1600sqft manufactured home on a permanent foundation. Inside the floor plan is incredibly open and has new laminate flooring throughout. The master bedroom has a walkthrough closet that runs all the way from the back of the bathroom back to the bedroom. Outside, this property has a 31x26 main carport with a secondary storage carport behind it, 24x12 storage shop with power and lighting, a 16x16 two story outbuilding with power and its own new fenced area. This home has beautiful pond views from the pool and attached side deck making for a great space to entertain and relax. The front porch faces the pond directly and is just right for morning coffee, reading or just enjoying nature. The right parcel is 12.74 acres of uncut timber (besides the trail) that creates a space for any outdoorsman's needs! At the front of the property there is a recreational pond house that's screened in with electric. The two greenhouses also sit at the front of the pond and are fed by their own separate well. This property opens doors to the possibility of a wedding venue, the ability to host and house family, a hunting and fishing club, or even bringing it back to its former glory as a nursery!
Location
State GA
County Mcduffie
Community None-3Md
Area Mcduffie (3Md)
Direction While traveling East on Hwy 278, make a left turn on too Mt Pleasant Rd. In about 2 miles the home will be on your right.
Rooms
Other Rooms Gazebo, Greenhouse, Outbuilding, Workshop
Interior
Interior Features Washer Hookup, Blinds, Cable Available, In-Law Floorplan, Electric Dryer Hookup
Heating Heat Pump
Cooling Central Air
Flooring Other, Hardwood, Vinyl
Fireplace No
Exterior
Parking Features Storage, Workshop in Garage, Attached, Circular Driveway, Concrete, Detached, Garage, Garage Door Opener, Gravel, Parking Pad
Garage Spaces 2.0
Carport Spaces 4
Garage Description 2.0
Fence Fenced, Privacy
Pool Above Ground, Vinyl
Roof Type Composition
Porch Covered, Deck, Front Porch, Porch, Rear Porch
Total Parking Spaces 2
Garage Yes
Building
Lot Description Landscaped, Pond, Secluded, Waterfront, Wooded
Sewer Septic Tank
Water Well
Architectural Style Ranch
Additional Building Gazebo, Greenhouse, Outbuilding, Workshop
Structure Type Vinyl Siding
New Construction No
Construction Status Updated/Remodeled
Schools
Elementary Schools Maxwell
Middle Schools Thomson
High Schools Thomson
Others
Tax ID 00310066E00
Acceptable Financing VA Loan, Cash, Conventional, FHA
Listing Terms VA Loan, Cash, Conventional, FHA
Special Listing Condition Not Applicable
Read Less Info
Want to know what your home might be worth? Contact us for a FREE valuation!

Our team is ready to help you sell your home for the highest possible price ASAP
"My job is to find and attract mastery-based agents to the office, protect the culture, and make sure everyone is happy! "






