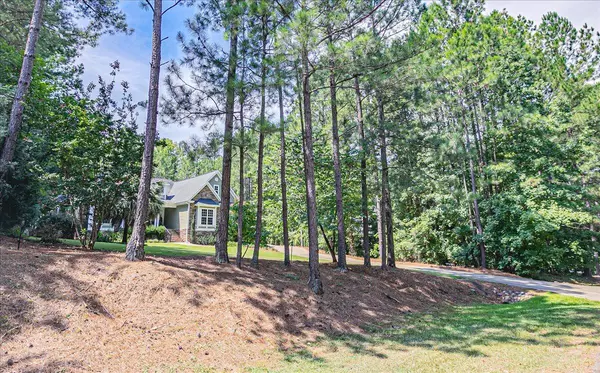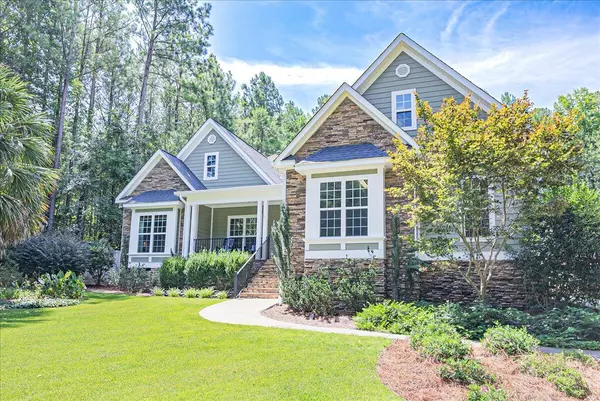$530,500
$480,000
10.5%For more information regarding the value of a property, please contact us for a free consultation.
3 Beds
3 Baths
2,500 SqFt
SOLD DATE : 09/22/2022
Key Details
Sold Price $530,500
Property Type Single Family Home
Sub Type Single Family Residence
Listing Status Sold
Purchase Type For Sale
Square Footage 2,500 sqft
Price per Sqft $212
Subdivision Cannon Mill
MLS Listing ID 505871
Sold Date 09/22/22
Bedrooms 3
Full Baths 2
Half Baths 1
Construction Status Updated/Remodeled
HOA Fees $12/ann
HOA Y/N Yes
Originating Board REALTORS® of Greater Augusta
Year Built 2012
Lot Size 1.810 Acres
Acres 1.81
Lot Dimensions 194 x 435 x 278 x 314
Property Description
Here on Cannon Mill Drive in Edgefield County, you have the best of both worlds - privacy & convenience. This meticulously maintained modern farmhouse is perfectly situated on almost 2 acres, amongst towering pine trees. The picturesque rocking chair front porch is only the first of many features that may make this home the one for you! Upon entering, you'll find pristine walnut hardwood flooring that extends throughout the majority of the home. The open concept floor plan houses a cozy stone fireplace - the perfect spot for gathering, recessed lighting, coffered ceiling & built-in storage, all which enhance the home's contemporary, rustic appeal. The gourmet, all-white kitchen boasts a center island along with plenty of cabinetry and counter space, ideal for entertaining. Enjoy your morning coffee at the breakfast bar or eat-in kitchen table, and save the formal dining room for family dinners and holiday parties. Retreat to the grand owner's suite, just off of the family room; quickly, it'll become your favorite area in the house with it's charming qualities - tray ceiling in the bedroom, his & hers walk-in closets, granite double vanity, espresso colored cabinetry, oversized glass shower, & deep soaking tub. First floor laundry room conveniently offers a utility sink, built-in air drying rack, storage & counter space for immediate folding. Also, on the main floor are two sizable bedrooms, one full & one half bathroom. On the second floor, there is a large bonus room/media room/private quarters for guests as well as an abundance of attic space. Through the french doors in the family room, either under the shade of the covered patio or around the custom-made stone fire pit with built-in seating, the backyard is an entertainer's oasis. Tucked away in the corner of the spacious landscaped yard is the only workshop you will ever need! Whether you need a wood shop, 3 car garage, boat storage, or an all-purpose man cave, this space can cover all of them. This property has so much to offer & could be the one that you call home - showings start Saturday, August 6!
Location
State SC
County Edgefield
Community Cannon Mill
Area Aiken (1Ai)
Direction From I-20 take Exit 1 onto W Martintown Road, Approx 5.6 miles then Right onto Cannon Mill Drive, 1073 Cannon Mill Drive is on your right.
Rooms
Other Rooms Workshop
Interior
Interior Features See Remarks
Heating Heat Pump
Cooling Ceiling Fan(s), Central Air
Flooring Carpet, Ceramic Tile, Hardwood
Fireplaces Number 1
Fireplaces Type See Remarks, Stone
Fireplace Yes
Exterior
Exterior Feature See Remarks
Parking Features Storage, Workshop in Garage, Attached, Detached, Garage, Parking Pad
Fence Fenced
Community Features Street Lights
Roof Type Composition
Porch See Remarks, Front Porch, Rear Porch
Garage Yes
Building
Lot Description Landscaped
Foundation See Remarks
Sewer Septic Tank
Water Public
Additional Building Workshop
Structure Type HardiPlank Type,Stone
New Construction No
Construction Status Updated/Remodeled
Schools
Elementary Schools Merriwether
Middle Schools Merriwether
High Schools Strom Thurmond
Others
Tax ID 0800005037000
Acceptable Financing VA Loan, Cash, Conventional, FHA
Listing Terms VA Loan, Cash, Conventional, FHA
Read Less Info
Want to know what your home might be worth? Contact us for a FREE valuation!

Our team is ready to help you sell your home for the highest possible price ASAP

"My job is to find and attract mastery-based agents to the office, protect the culture, and make sure everyone is happy! "






